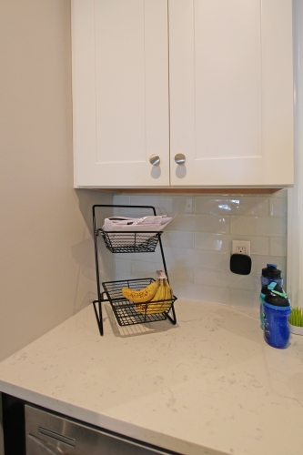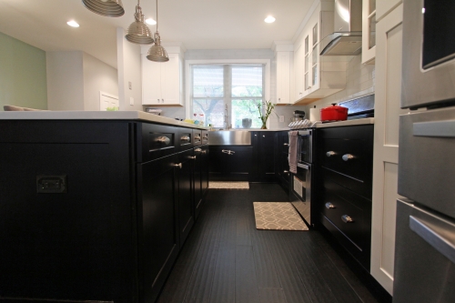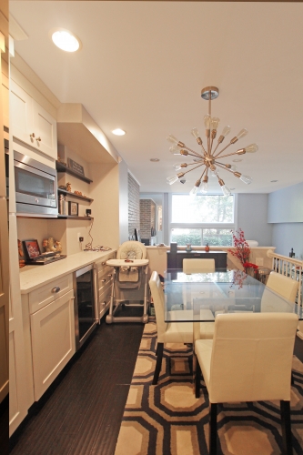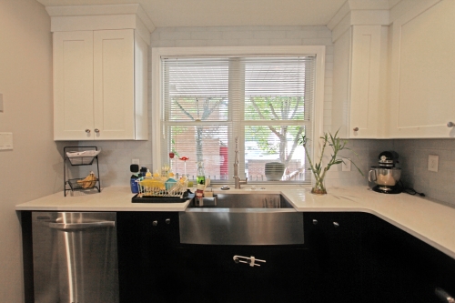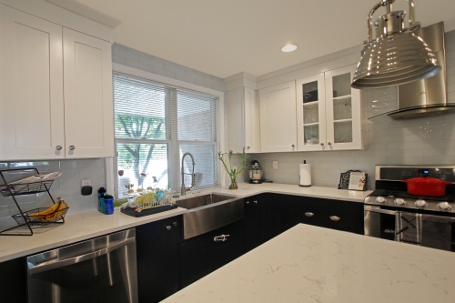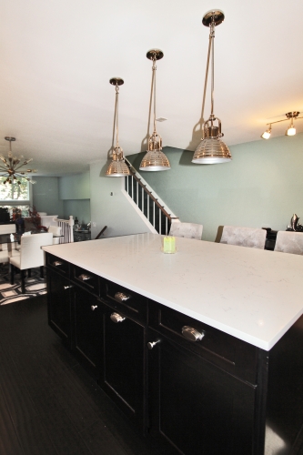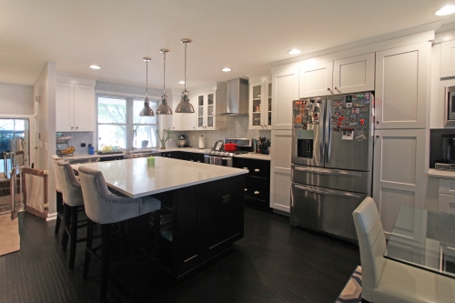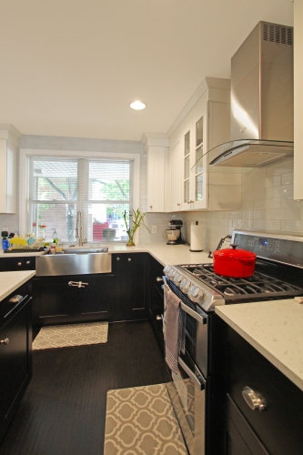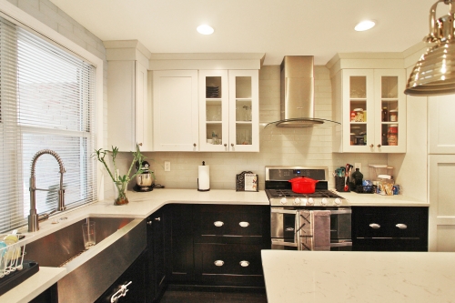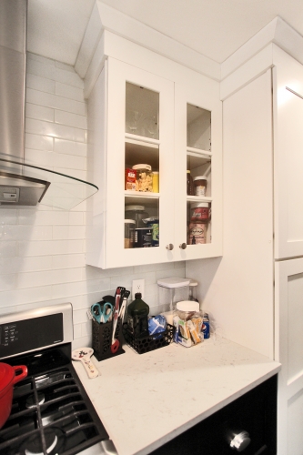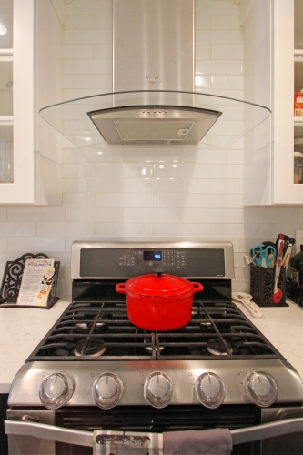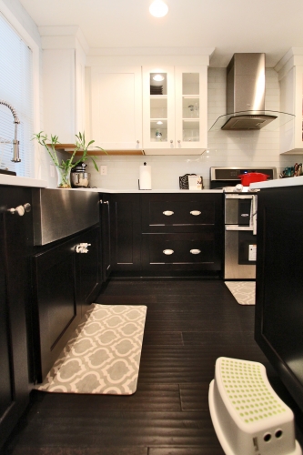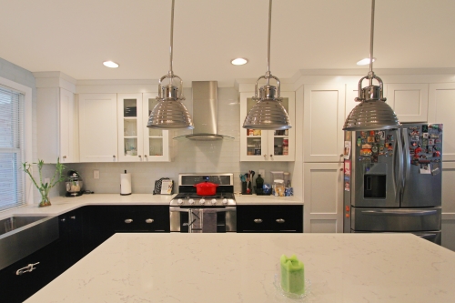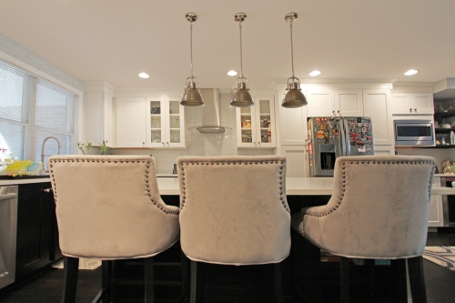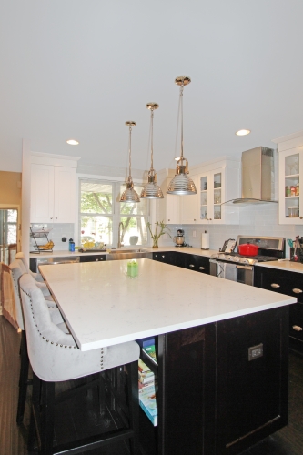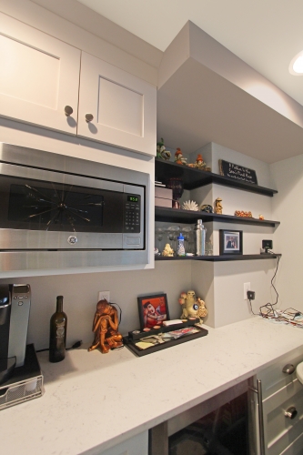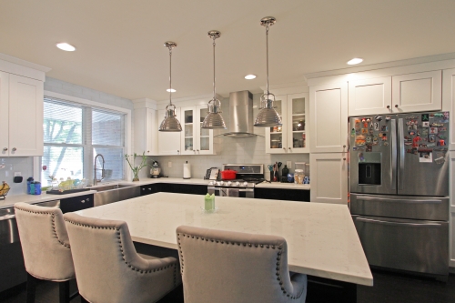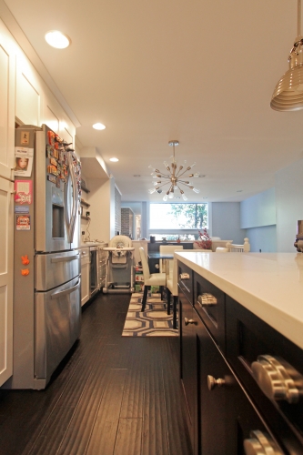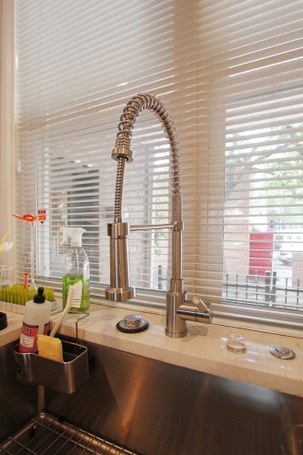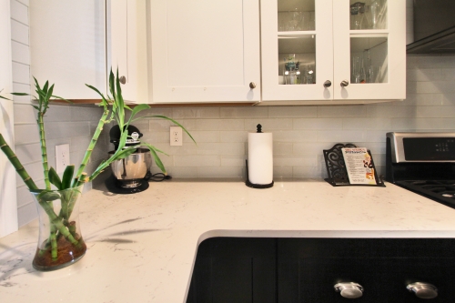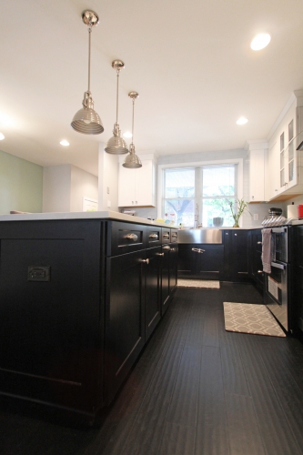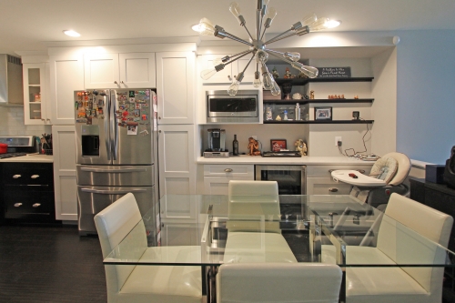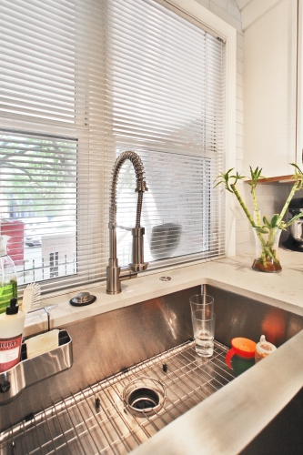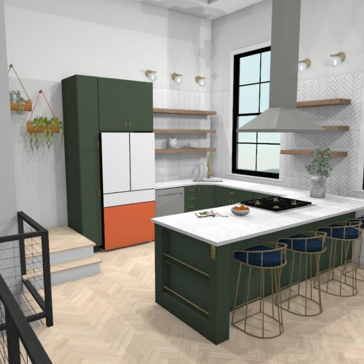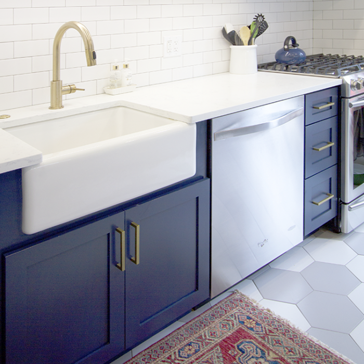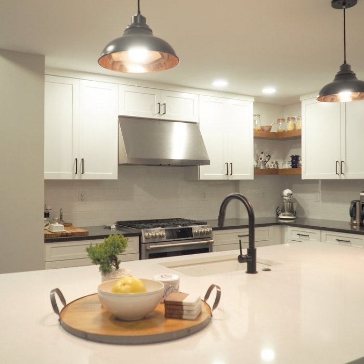Two-Tone Shaker Kitchen Renovation in Philadelphia
Project Description
After purchasing a new home in a prestigious Society Hill area of Philadelphia, this young professional couple requested the help of dRemodeling to rehaul their new space to bring it back from the 1970’s. Their existing kitchen was small and partitioned off from the rest of the living space. The client’s goal for the space was to remove this partition between the kitchen and the rest of the first floor for an open concept design.
With a long line of cabinetry storage planned, our designer utilized two different finishes of cabinetry to prevent monotony, allowing increased visual interest in the space. The base cabinets in the main kitchen were in an espresso shaker finish, while the cabinets extending to the dining area were in white to differentiate the two spaces. Tying the two spaces together, finished shelving in espresso was included to maximize space around a chase wall.
A quartz countertop was used in conjunction with a neutral tone glass backsplash, complementing the space, but not overwhelming it. Blending with the espresso finish of the kitchen base cabinetry, a dark-stained hand-scraped hardwood was added throughout the kitchen and dining area. A new fireplace mantle in the living room, tied the new kitchen together with the existing living area. Overall, this remodel was done tastefully using a contrasting, but neutral material palette.
dRemodeling Kitchen and Bath Design Center located @ 4229 Ridge Avenue Philadelphia PA 19129
Special Features: Island, Glass Backsplash, Two-Tone Kitchen, Hand-scraped hardwood floor
Dimensions: Approximately 10’x25’
Products Used: Waypoint Shaker Cabinety; Hand-scraped Hardwood Flooring; Silestone Quartz Countertops; Glass Subway Tile, Stainless Apron-front Sink; Danze Parma Faucet; Stainless Steel Appliances; Recessed Lighting; Top Knobs Chrome Hardware
With a long line of cabinetry storage planned, our designer utilized two different finishes of cabinetry to prevent monotony, allowing increased visual interest in the space. The base cabinets in the main kitchen were in an espresso shaker finish, while the cabinets extending to the dining area were in white to differentiate the two spaces. Tying the two spaces together, finished shelving in espresso was included to maximize space around a chase wall.
A quartz countertop was used in conjunction with a neutral tone glass backsplash, complementing the space, but not overwhelming it. Blending with the espresso finish of the kitchen base cabinetry, a dark-stained hand-scraped hardwood was added throughout the kitchen and dining area. A new fireplace mantle in the living room, tied the new kitchen together with the existing living area. Overall, this remodel was done tastefully using a contrasting, but neutral material palette.
dRemodeling Kitchen and Bath Design Center located @ 4229 Ridge Avenue Philadelphia PA 19129
Special Features: Island, Glass Backsplash, Two-Tone Kitchen, Hand-scraped hardwood floor
Dimensions: Approximately 10’x25’
Products Used: Waypoint Shaker Cabinety; Hand-scraped Hardwood Flooring; Silestone Quartz Countertops; Glass Subway Tile, Stainless Apron-front Sink; Danze Parma Faucet; Stainless Steel Appliances; Recessed Lighting; Top Knobs Chrome Hardware
Share


