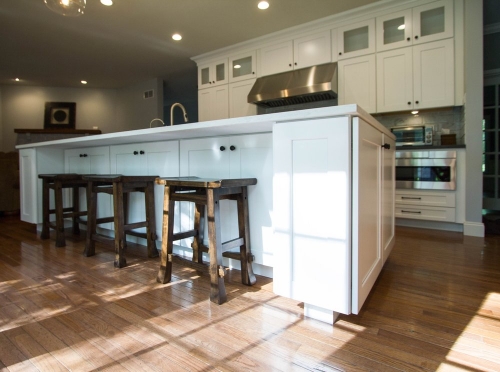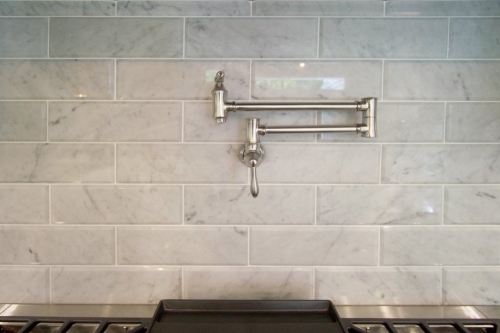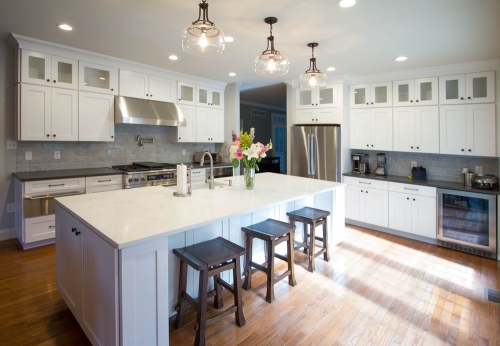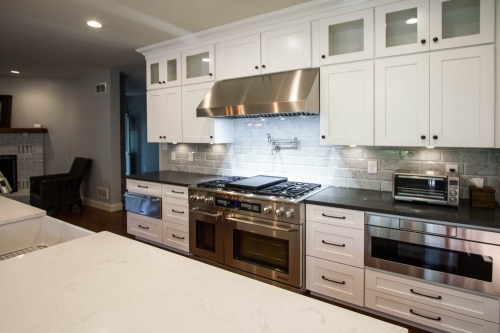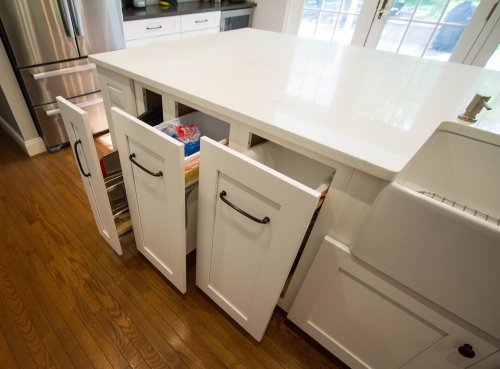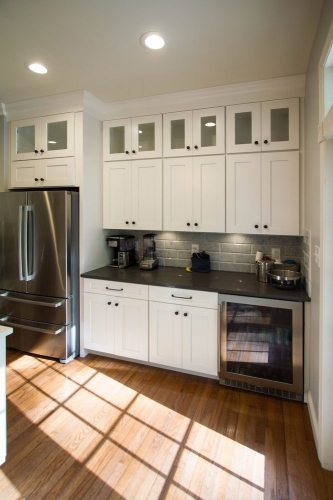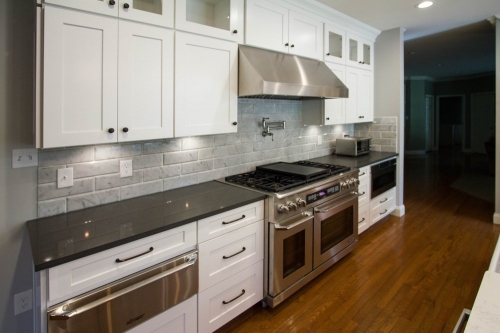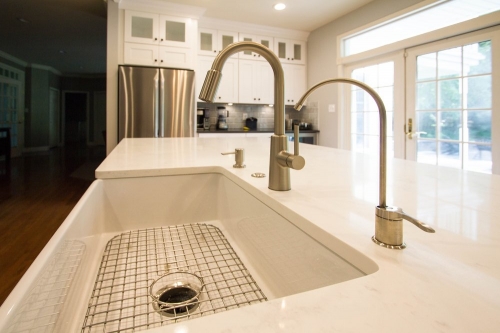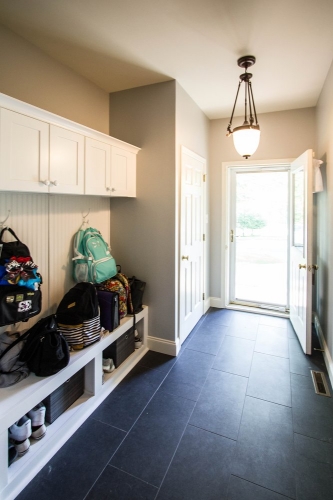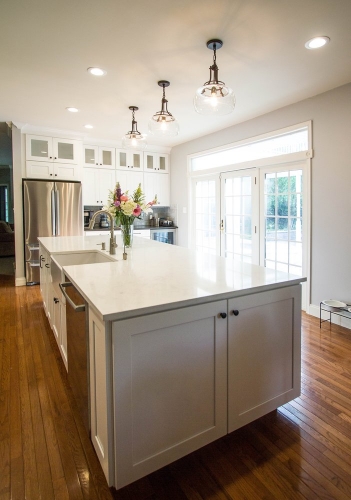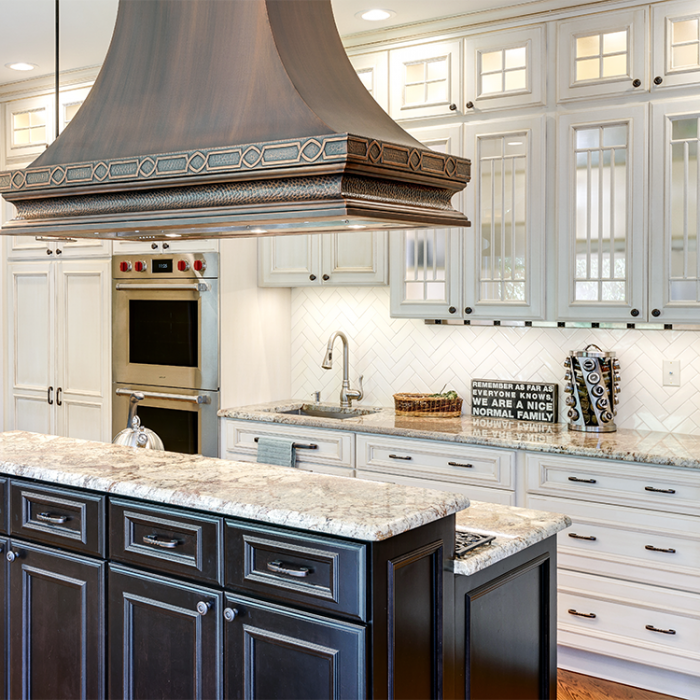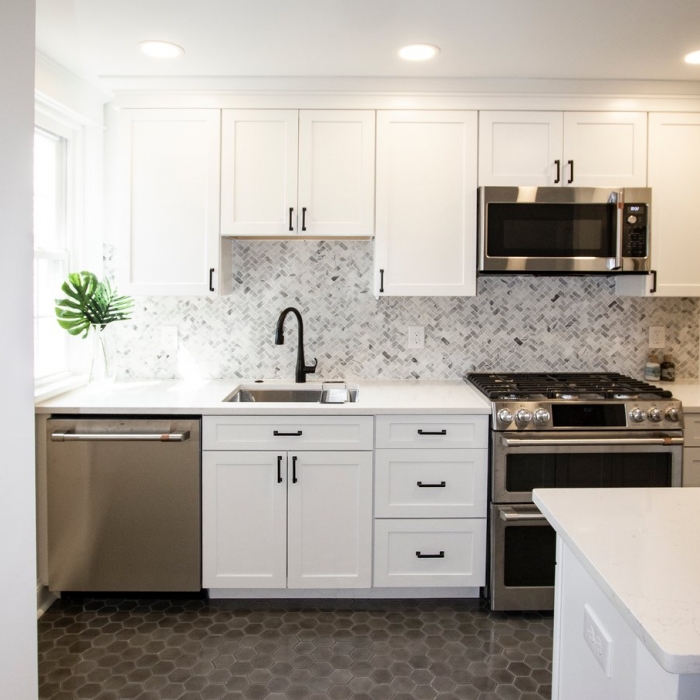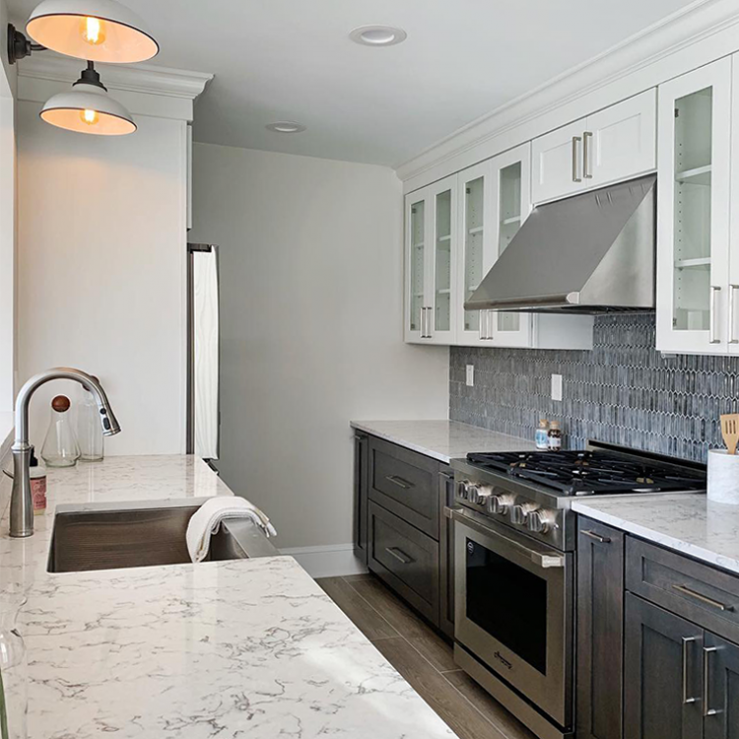Transitional Large Kitchen Remodel in Philadelphia
Project Description
This home’s expansive kitchen not only needed a cosmetic upgrade but needed some minor help in order to improve the kitchen’s functionality and efficiency.
The previous design of the kitchen lead to bottlenecking of the main uses of the kitchen. With designing more space between the main appliances, the homeowners and their family are able to better utilize the space. A separated beverage center allows for the homeowners’ children to grab drinks and snacks before a sports game while leaving plenty of room in the kitchen for a main circulation path going right through the center of the kitchen. By zoning the kitchen, we were able to make this space more functional for our clients.
White shaker cabinets dominate the space, broken up by upper wall glass door cabinets to add another detailed component into the space. 4”x12” beveled marble subway tile backsplash unite the kitchen, tying together the perimeter dark gray quartz countertop and the island Calacatta marble look quartz countertop. An expansive 48” range draws the eye to a beautiful pot filler centered above the range.
dRemodeling Kitchen and Bath Design Center
7709 Ridge Avenue Philadelphia PA 19128
Special Features: stacked glass cabinetry, beveled subway tile, pot filler faucet
Dimensions: Approximately 18’ x 15’
Products Used:
Waypoint Cabinety; Wood Flooring; Quartz Countertops; Farmhouse Sink; Modern Faucet; 48” Range; Recessed Lighting; Beveled Marble Backsplash Til
The previous design of the kitchen lead to bottlenecking of the main uses of the kitchen. With designing more space between the main appliances, the homeowners and their family are able to better utilize the space. A separated beverage center allows for the homeowners’ children to grab drinks and snacks before a sports game while leaving plenty of room in the kitchen for a main circulation path going right through the center of the kitchen. By zoning the kitchen, we were able to make this space more functional for our clients.
White shaker cabinets dominate the space, broken up by upper wall glass door cabinets to add another detailed component into the space. 4”x12” beveled marble subway tile backsplash unite the kitchen, tying together the perimeter dark gray quartz countertop and the island Calacatta marble look quartz countertop. An expansive 48” range draws the eye to a beautiful pot filler centered above the range.
dRemodeling Kitchen and Bath Design Center
7709 Ridge Avenue Philadelphia PA 19128
Special Features: stacked glass cabinetry, beveled subway tile, pot filler faucet
Dimensions: Approximately 18’ x 15’
Products Used:
Waypoint Cabinety; Wood Flooring; Quartz Countertops; Farmhouse Sink; Modern Faucet; 48” Range; Recessed Lighting; Beveled Marble Backsplash Til
Share


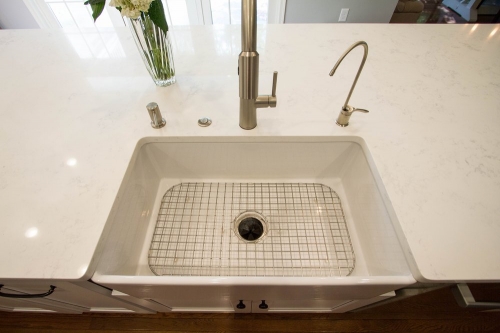
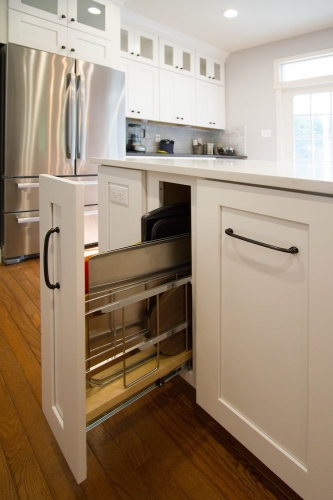
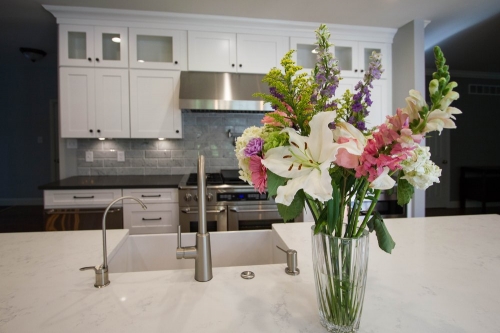
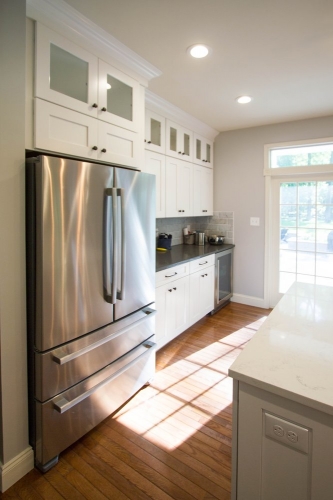
-1601921725.jpg)
