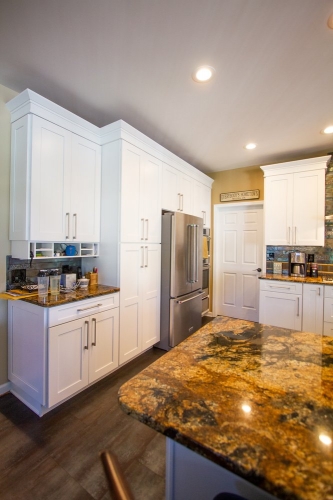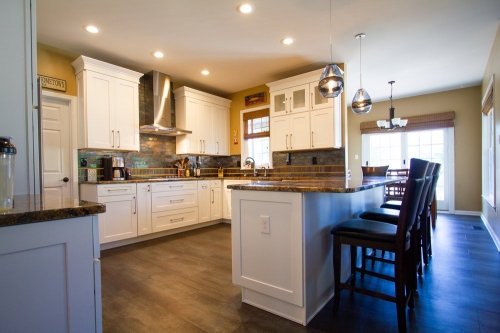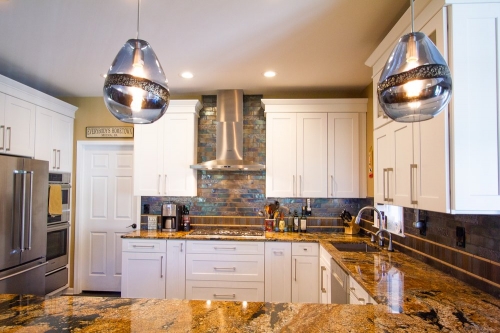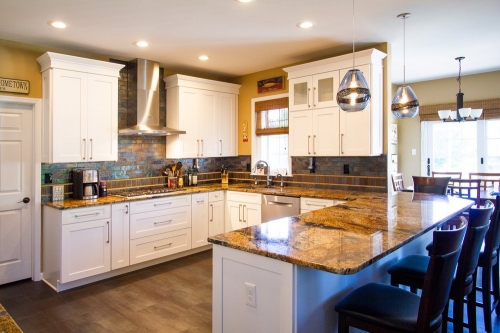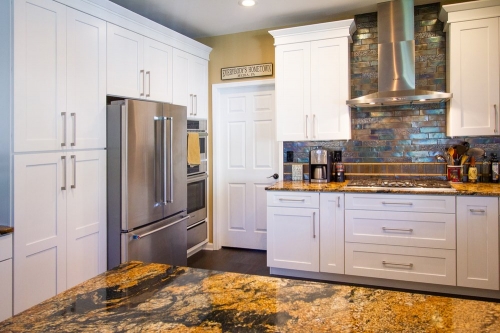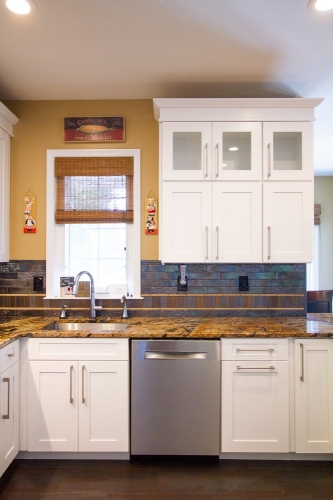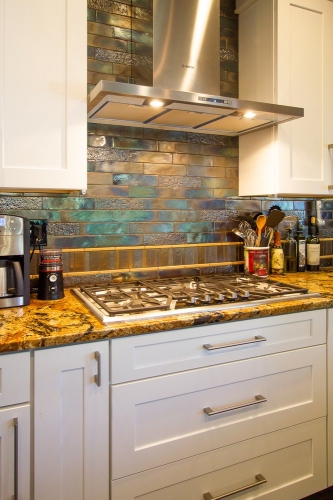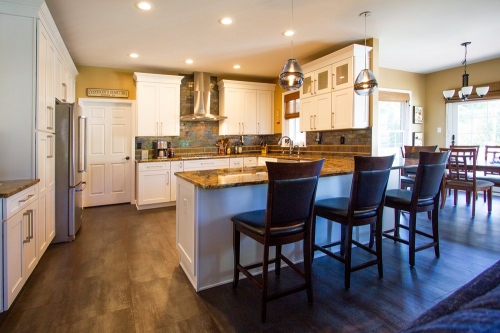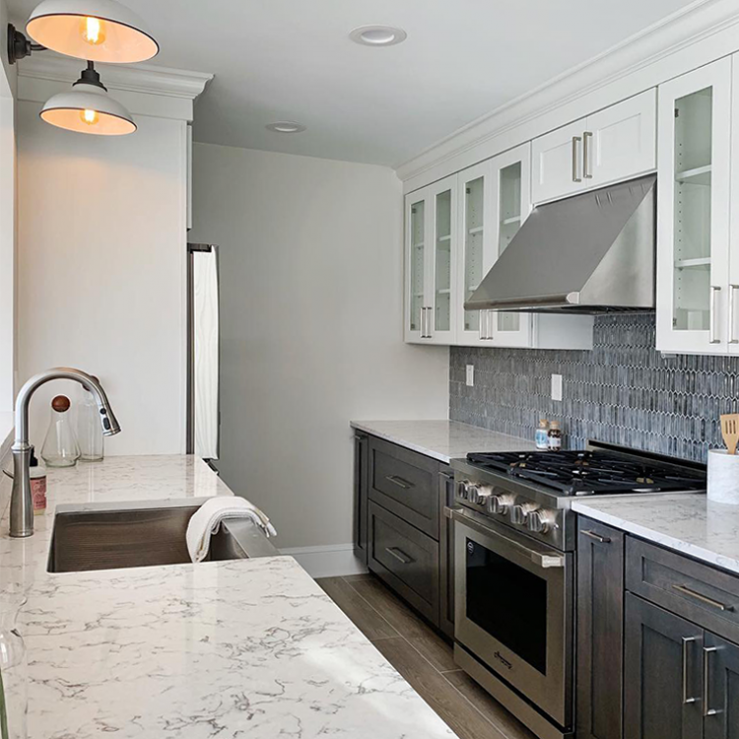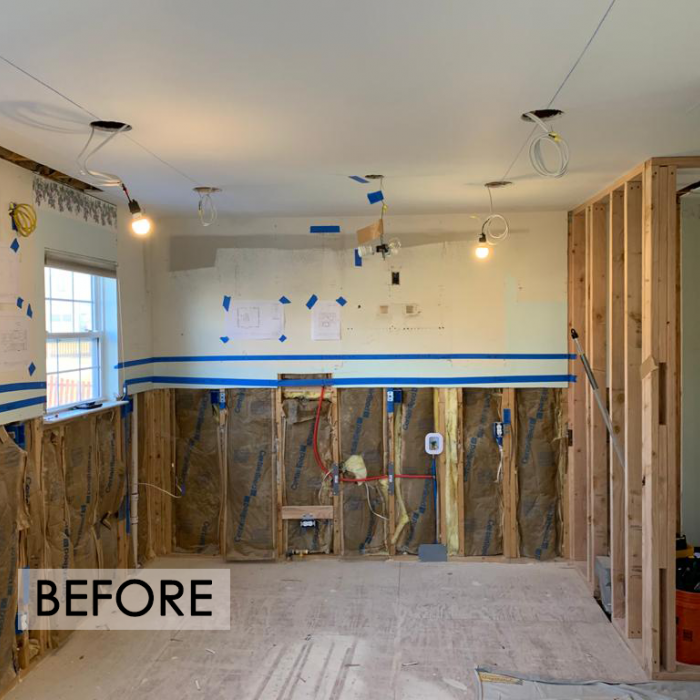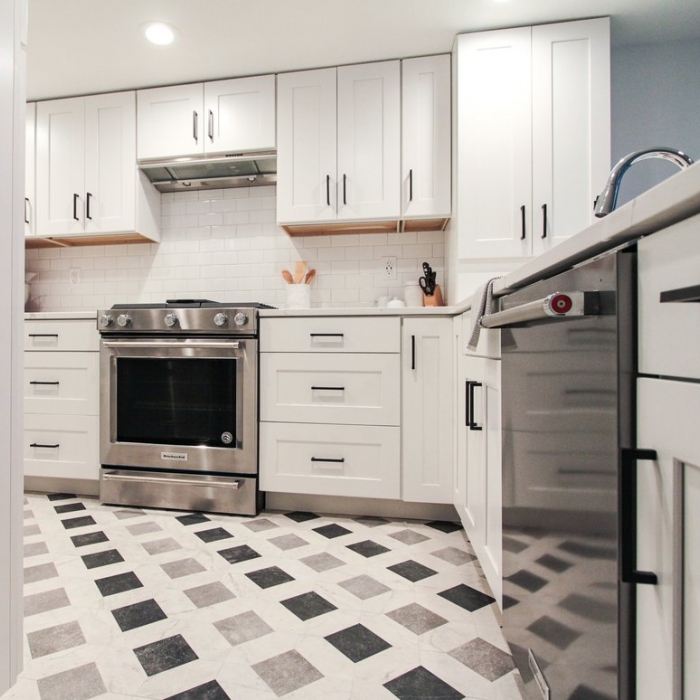Transitional Earth Tone Kitchen Renovation in Media
Project Description
Transitional Earth Tone Kitchen
Though built in 2006, this Colonial style structure retains elements of the original style and its charm. However, the interior - specifically the kitchen - was in dire need of some updates, such as flooring, cabinetry, and use of storage potential in the space. Though not very dated, the looks of the kitchen were old and in need of some careful rethinking. The bland countertops were a similar hue to the light, wooden cabinetry with an island that supported a different countertop altogether. There was also great potential for storage that had been poorly planned and prevented the most functional use of the existing space. A beautiful, yet out of place olive green paint was against the walls, bare of a backsplash. A lighter palette, some accent colors, and more space were definitely a necessity and this space absolutely had the potential for it. After demolishing and replacing the floors, building a peninsula to open up the center of the kitchen, and adding updated cabinetry and beautiful countertops, this place went from drab to fab. The dark flooring continues into the dining room, tying the spaces together perfectly. You’ll feel like a professional cook in this rustic yet modern kitchen, especially with the fabulous range hood and strategically placed appliances and storage.Designer: Devin Mearig
dRemodeling Kitchen and Bath Design Center
7709 Ridge Avenue Philadelphia PA 19128
Special Features: peninsula seating, dark glass tile, glass cabinetry
Dimensions: Approximately 18’ x 15’
Products Used:
Waypoint Cabinetry; LVT Flooring; Granite Countertops; Stainless Undermount Sink; Delta Sink Faucet; Stainless Steel Kitchenaid Appliances; Recessed Lighting
Share


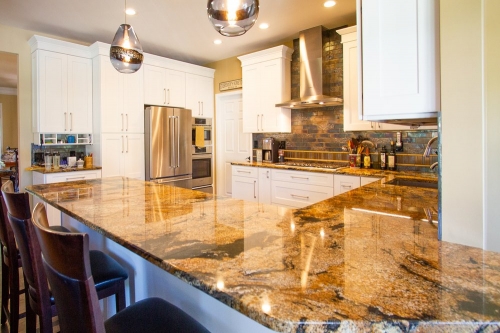
-1601917679.jpg)
