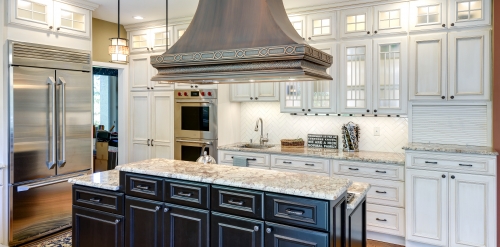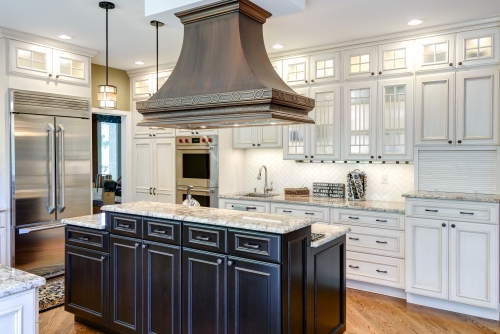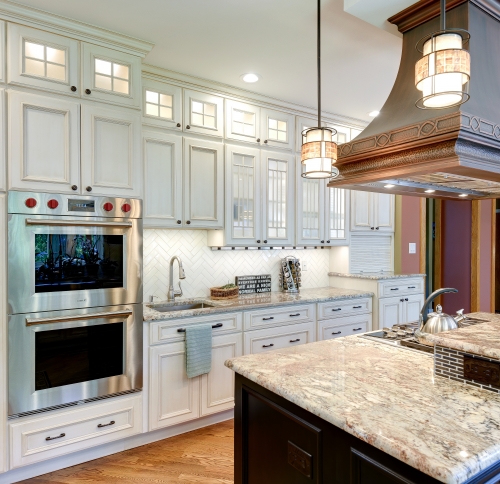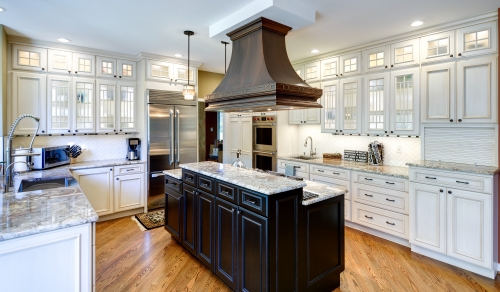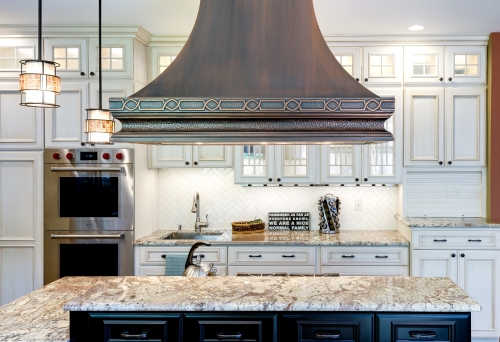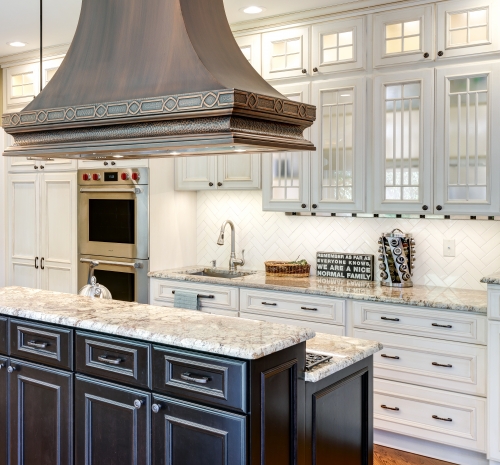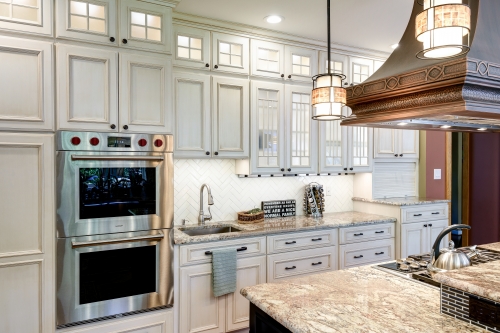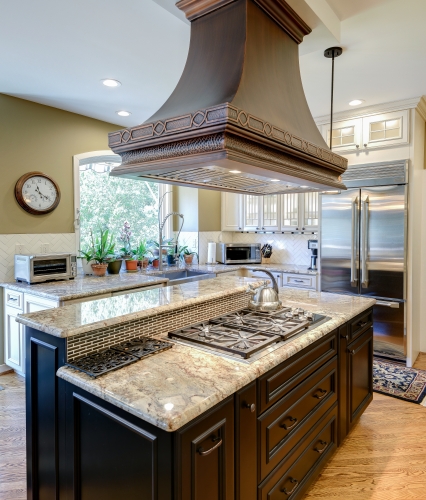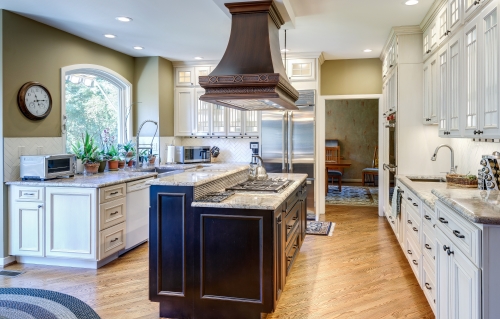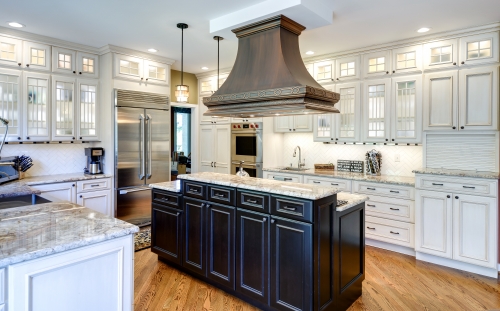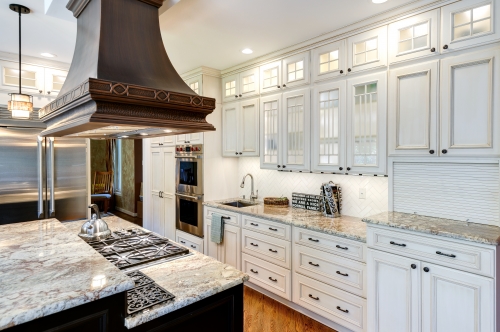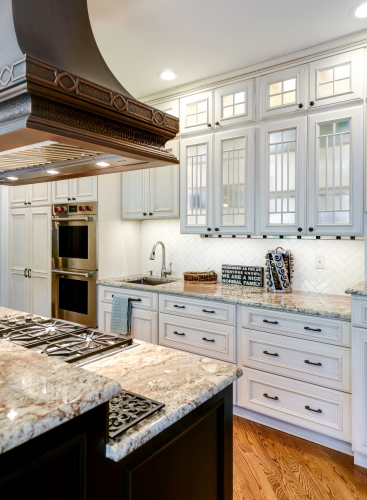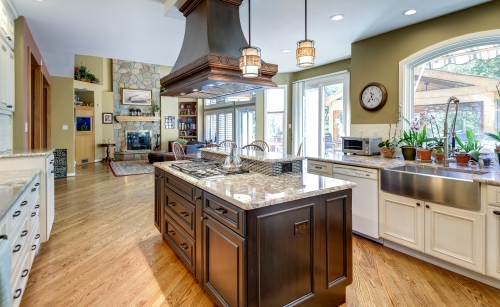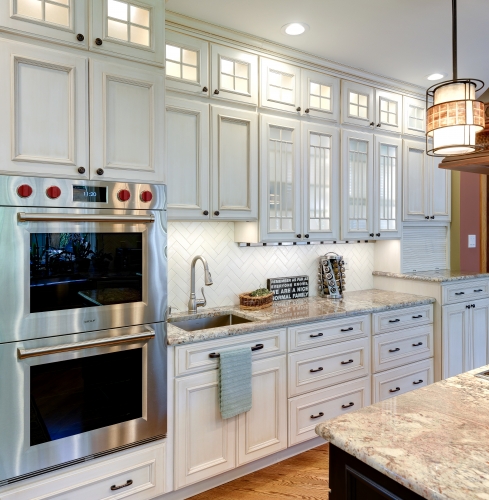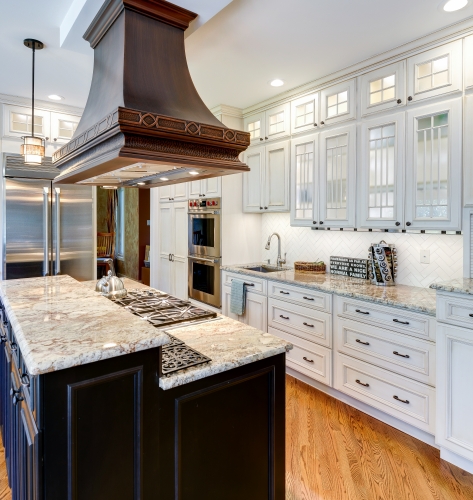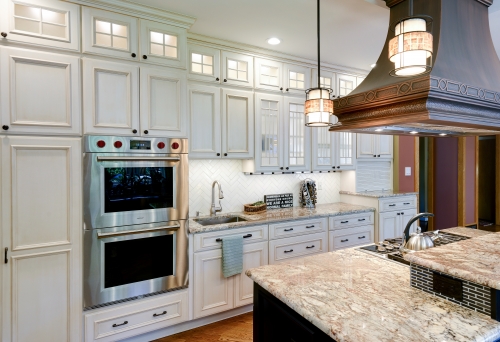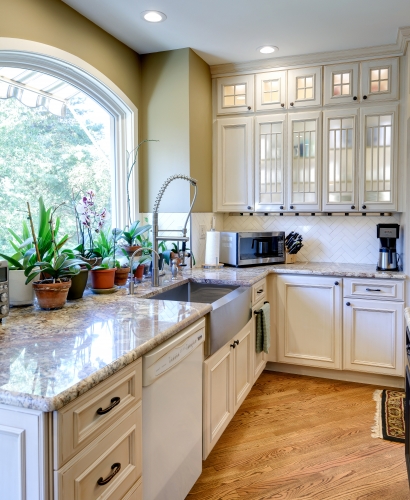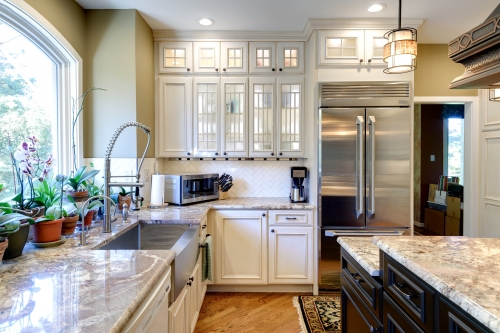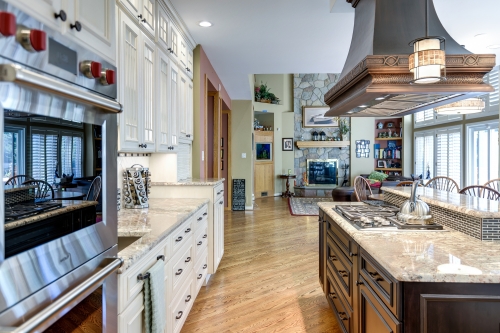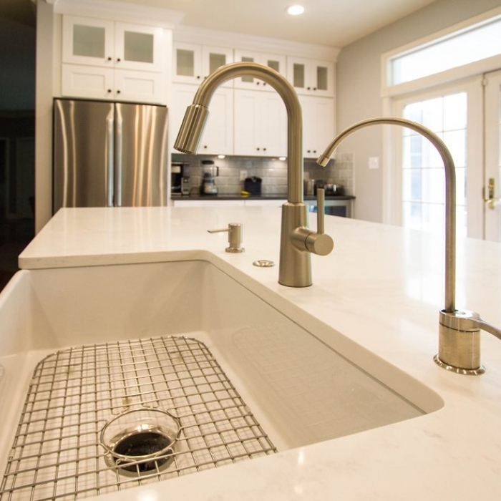Traditional High-End Two-Tone Kitchen Remodel in Media
Project Description
The clients initially started on with dRemodeling for the design only. We provided them with a number of options ranging from modern to traditional, eventually landing on a more traditional style and color palette. The clients were focused on developing the best layout for their family’s lifestyle, quirks included. They needed a space that would accommodate their busy family, and simultaneously provide an elegant entertaining space for guests.
dRemodeling helped the clients to develop the layout as-built (the clients liked working with us so much, they ended up singing with us for the remodeling as well!) with both prep and main sinks, a separate island cooktop and wall ovens, and refrigerator out of the way so their kids could sneak in a snack before dinner without getting in the way.
The finishes were chosen in a neutral palette, the client’s preferring more natural tones to brighter ones. Dura Supreme Cabinetry was used with an applied molding for character. A lighter Antique White is featured along the perimeter with a Glaze finish, while the island is featured with a contrasting Maple Cocoa Brown Finish. Paired with a Bordeaux Granite Counter and Ivory Herringbone Backsplash, everything tied together perfectly. When the client brought her orchid collection back into the space, they felt right at home under their large picture window.
Designer: Devin Mearig
dRemodeling Kitchen and Bath Design Center
7709 Ridge Avenue Philadelphia PA 19128
Special Features: Appliance garage, herringbone tile, copper range hood
Dimensions: Approximately 18’ x 15’
Products Used: Dura Supreme Cabinetry; Wood Flooring; Granite Countertops; Stainless Farmhouse Sink; Kraus Faucet; Stainless Steel Appliances; Recessed Lighting; Oil Rubbed Bronze Pull
dRemodeling helped the clients to develop the layout as-built (the clients liked working with us so much, they ended up singing with us for the remodeling as well!) with both prep and main sinks, a separate island cooktop and wall ovens, and refrigerator out of the way so their kids could sneak in a snack before dinner without getting in the way.
The finishes were chosen in a neutral palette, the client’s preferring more natural tones to brighter ones. Dura Supreme Cabinetry was used with an applied molding for character. A lighter Antique White is featured along the perimeter with a Glaze finish, while the island is featured with a contrasting Maple Cocoa Brown Finish. Paired with a Bordeaux Granite Counter and Ivory Herringbone Backsplash, everything tied together perfectly. When the client brought her orchid collection back into the space, they felt right at home under their large picture window.
Designer: Devin Mearig
dRemodeling Kitchen and Bath Design Center
7709 Ridge Avenue Philadelphia PA 19128
Special Features: Appliance garage, herringbone tile, copper range hood
Dimensions: Approximately 18’ x 15’
Products Used: Dura Supreme Cabinetry; Wood Flooring; Granite Countertops; Stainless Farmhouse Sink; Kraus Faucet; Stainless Steel Appliances; Recessed Lighting; Oil Rubbed Bronze Pull
Share


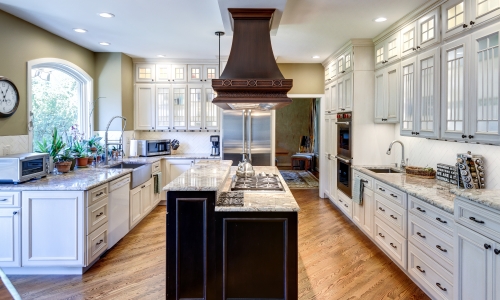
-1477683894.jpg)
-1477683938.jpg)
-1477683947.jpg)
-1477683995.jpg)
-1477684000.jpg)
