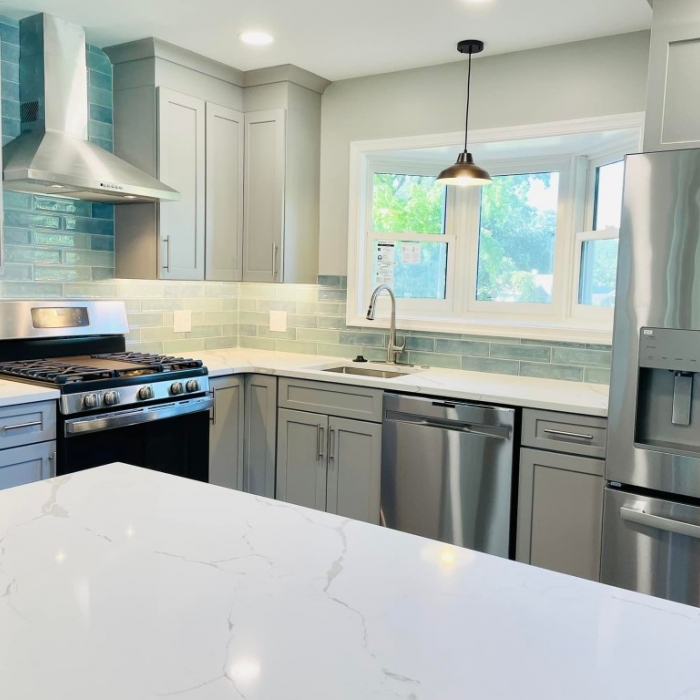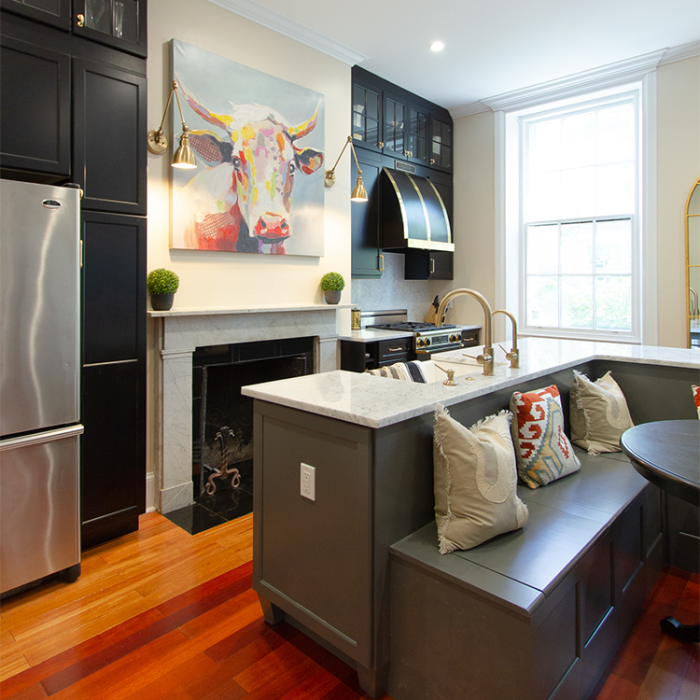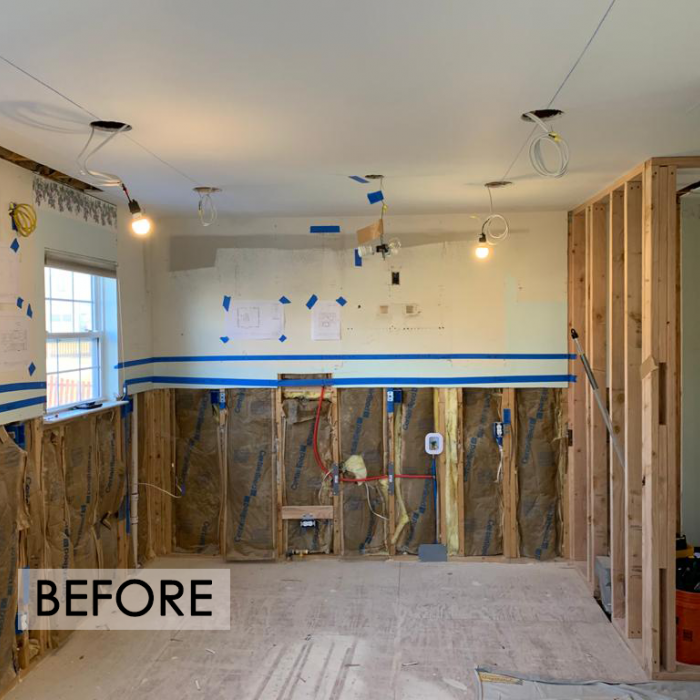Navy Accented Transitional Kitchen Remodel in Chestnut Hill
Project Description
The client at this Chestnut Hill residence knew they wanted to feature navy cabinetry, but without the space feeling too dark.
We came to a solution of utilizing two-tone cabinetry, navy for the base cabinets, and white for the upper cabinets, paired with a white subway tile backsplash, and light quartz countertop with mild veining. The floors also brightened the space with a white/gray random hex combination. Warmth was brought into the space with the brushed gold fixtures used for the faucet and door hardware.
The client paired everything with a trendy rug, and paired the island seating area with wooden mid-century modern stools for a gorgeous end result.
Designer: Devin Mearig
dRemodeling Kitchen and Bath Design Center
7709 Ridge Avenue Philadelphia PA 19128
Special Features: Eat-in Peninsula, White Subway Tile, Navy and White Two Tone Shaker Cabinets, Multi-color Hex Floor, Wine cubbies
Dimensions: Approximately 16’ x 12’
Products Used:
Dura Supreme Cabinetry; Hex Flooring; MSI Q Quartz Countertops; Apron Front Kohler Sink; Delta Trinsic Champagne Bronze Faucet; Stainless Steel Appliances; Recessed Lighting; Atlas Hardware Vintage Brass Pull
We came to a solution of utilizing two-tone cabinetry, navy for the base cabinets, and white for the upper cabinets, paired with a white subway tile backsplash, and light quartz countertop with mild veining. The floors also brightened the space with a white/gray random hex combination. Warmth was brought into the space with the brushed gold fixtures used for the faucet and door hardware.
The client paired everything with a trendy rug, and paired the island seating area with wooden mid-century modern stools for a gorgeous end result.
Designer: Devin Mearig
dRemodeling Kitchen and Bath Design Center
7709 Ridge Avenue Philadelphia PA 19128
Special Features: Eat-in Peninsula, White Subway Tile, Navy and White Two Tone Shaker Cabinets, Multi-color Hex Floor, Wine cubbies
Dimensions: Approximately 16’ x 12’
Products Used:
Dura Supreme Cabinetry; Hex Flooring; MSI Q Quartz Countertops; Apron Front Kohler Sink; Delta Trinsic Champagne Bronze Faucet; Stainless Steel Appliances; Recessed Lighting; Atlas Hardware Vintage Brass Pull
Share




