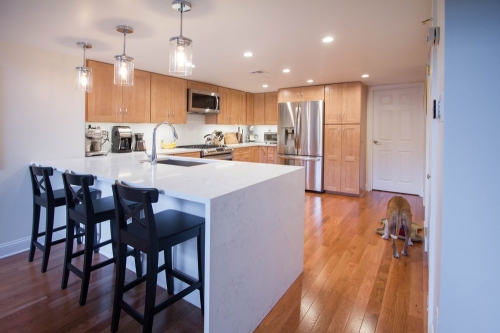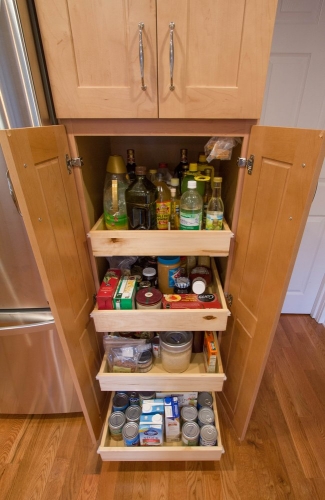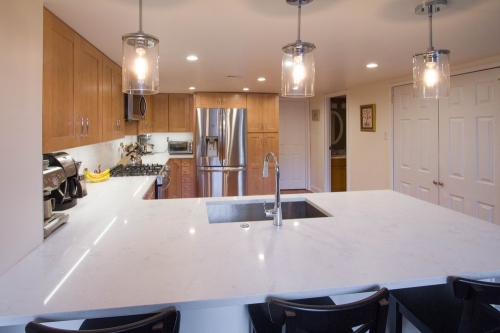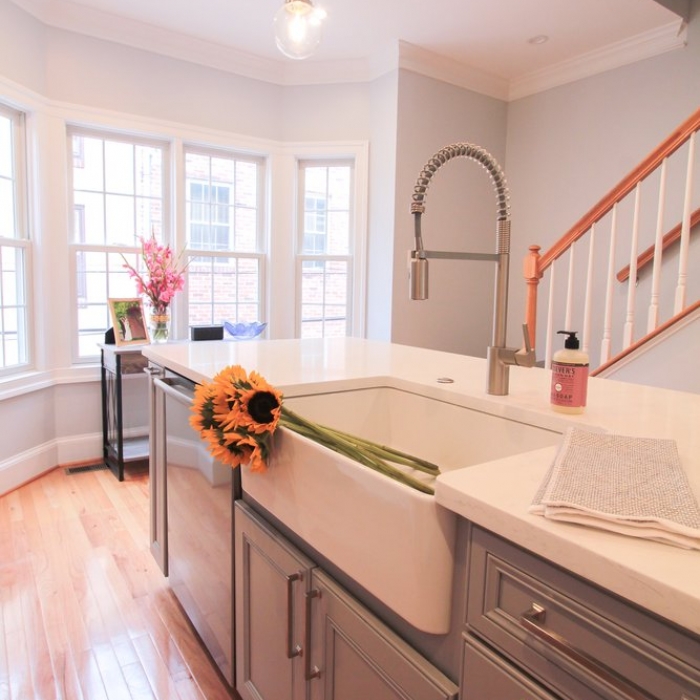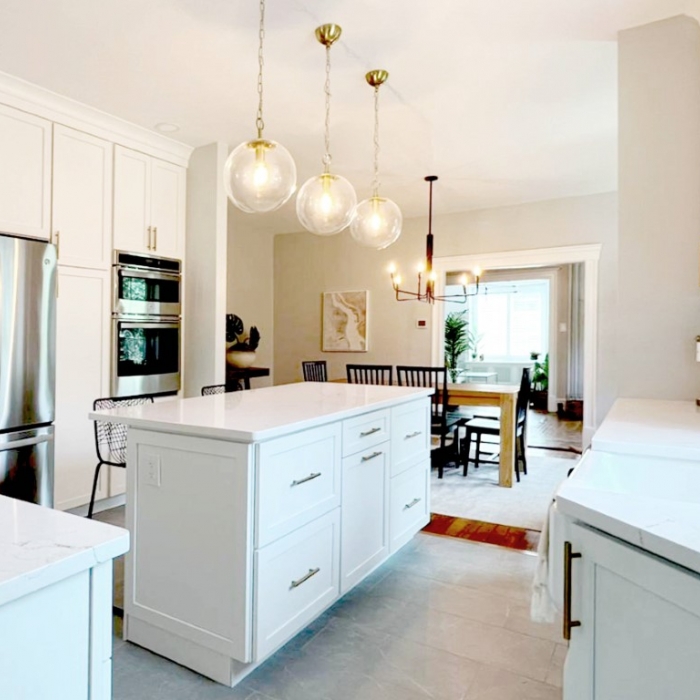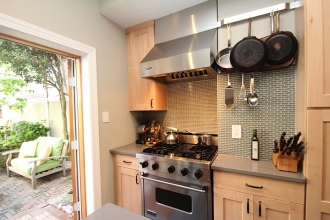Natural Wood Transitional Kitchen Remodeling in Philadelphia
Project Description
This Society Hill beauty didn't start off that way. But with a little imagination and hard work, our design and build team transformed this space from dark and closed-off to open and inviting. During the course of remodeling, dRemodeling not only took down two walls to open up the kitchen to the rest of the home, but also relocated the washer and dryer AND staircase to the opposite side of the home.
These changes totally transformed the space, expanding the kitchen's footprint twice-over and offering ample counter space and storage between the clean and crisp quartz peninsula, and the pantry adjacent to the refrigerator. The warm, natural-wood cabinets are simply the cherry on top in this transitional kitchen design and build project by yours truly.
dRemodeling Kitchen and Bath Design Center
7709 Ridge Avenue Philadelphia PA 19128
Special Features: Eat-in Peninsula, Waterfall Edge Counters, Ceiling Height Cabinets, Pantry Storage
Dimensions: Approximately 16’x20’
Products Used:
Waypoint Shaker Cabinetry; Wood Flooring; Quartz Countertops; Undermount Sink; Kohler Simplice Faucet; Stainless Steel Appliances; Recessed Lighting; Chrome Hardware
These changes totally transformed the space, expanding the kitchen's footprint twice-over and offering ample counter space and storage between the clean and crisp quartz peninsula, and the pantry adjacent to the refrigerator. The warm, natural-wood cabinets are simply the cherry on top in this transitional kitchen design and build project by yours truly.
dRemodeling Kitchen and Bath Design Center
7709 Ridge Avenue Philadelphia PA 19128
Special Features: Eat-in Peninsula, Waterfall Edge Counters, Ceiling Height Cabinets, Pantry Storage
Dimensions: Approximately 16’x20’
Products Used:
Waypoint Shaker Cabinetry; Wood Flooring; Quartz Countertops; Undermount Sink; Kohler Simplice Faucet; Stainless Steel Appliances; Recessed Lighting; Chrome Hardware
Share


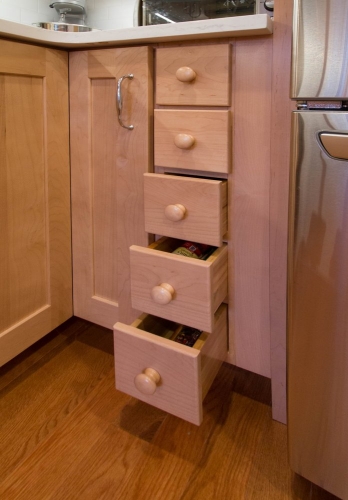
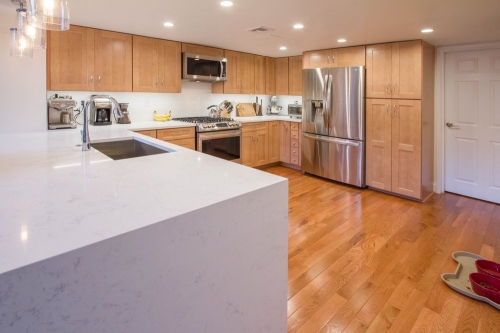
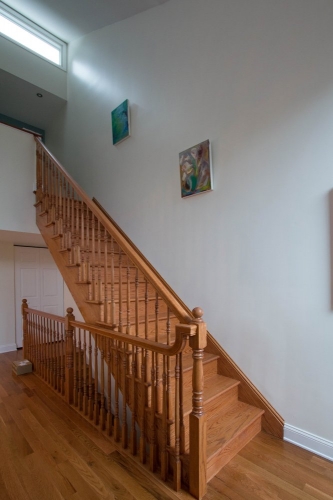
-1601921232.jpg)
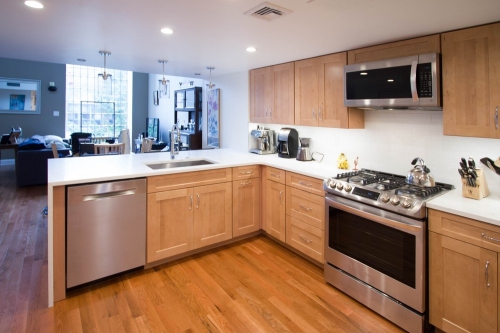
-1601921232.jpg)
