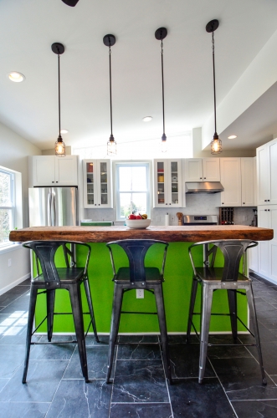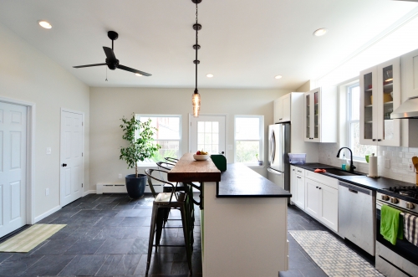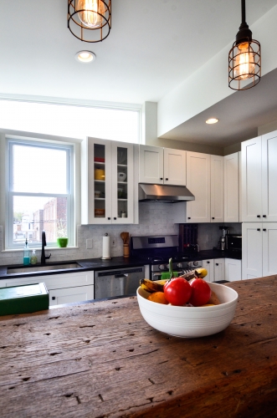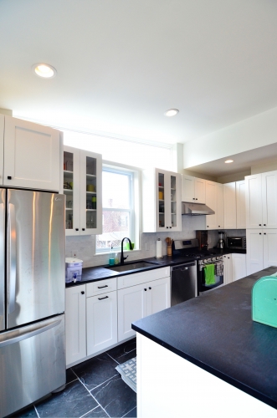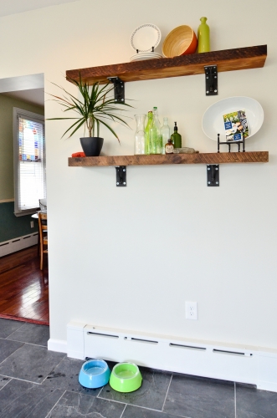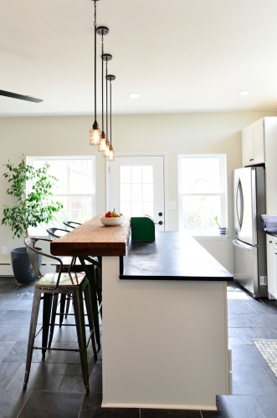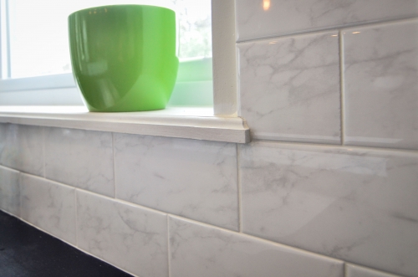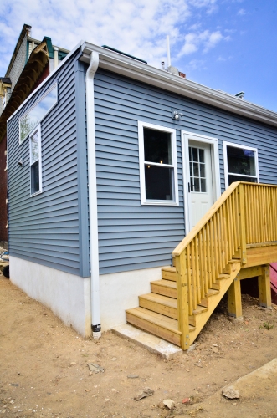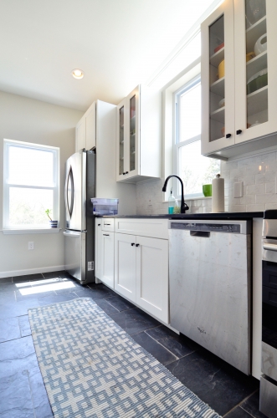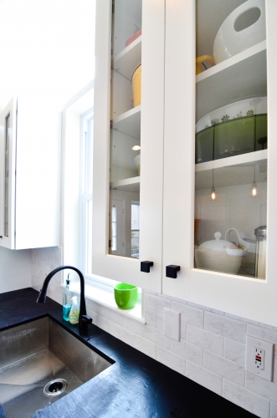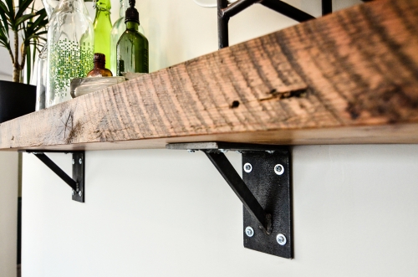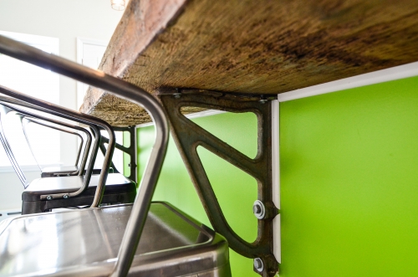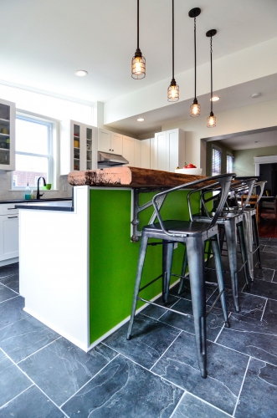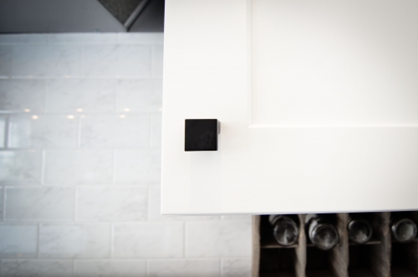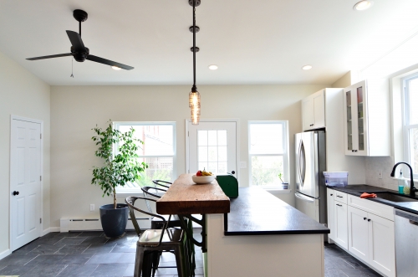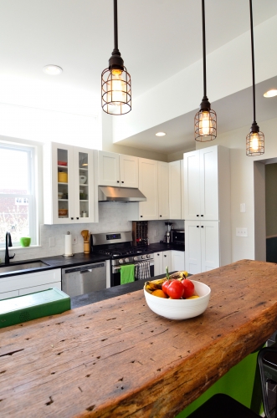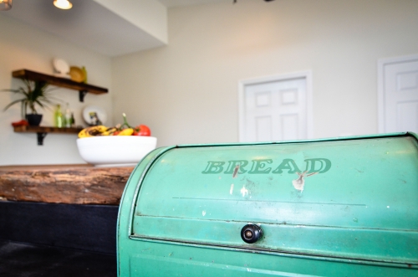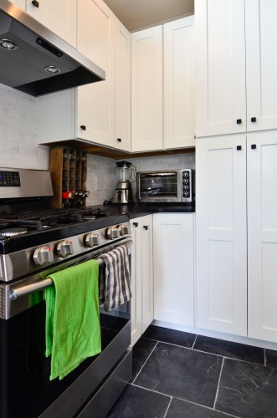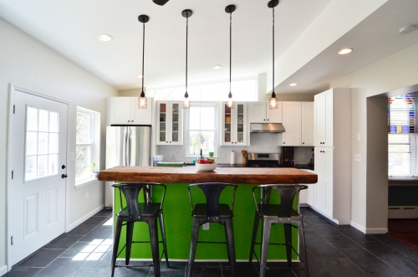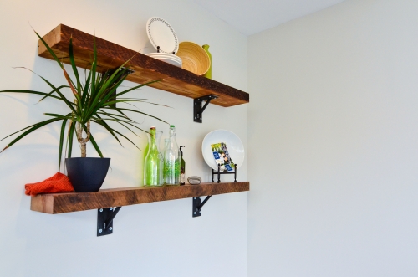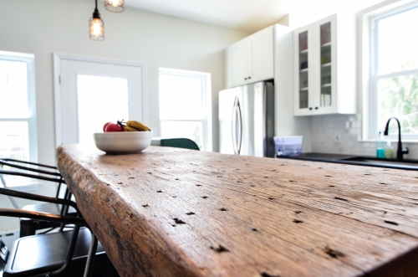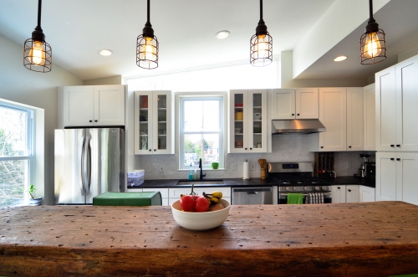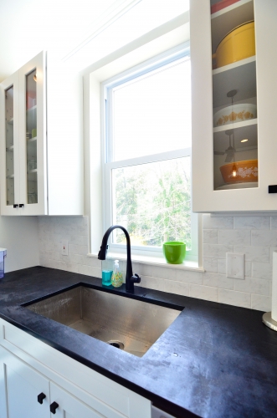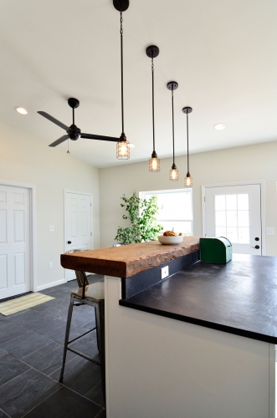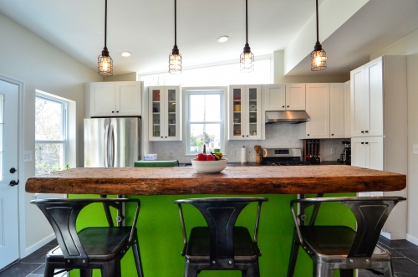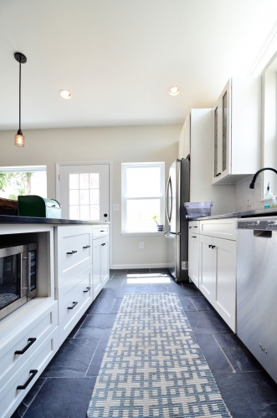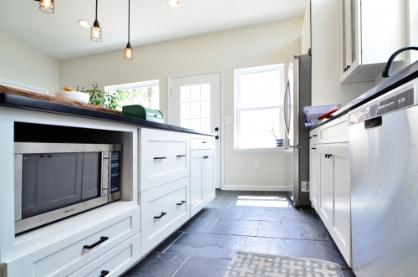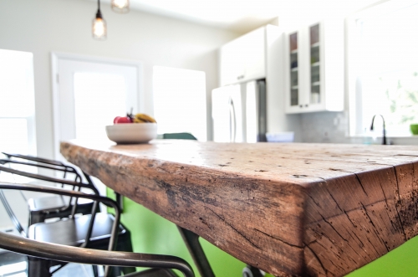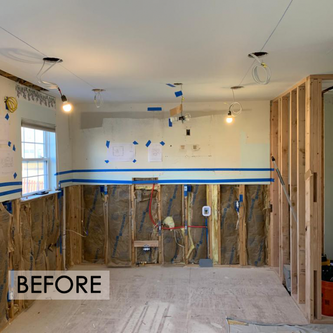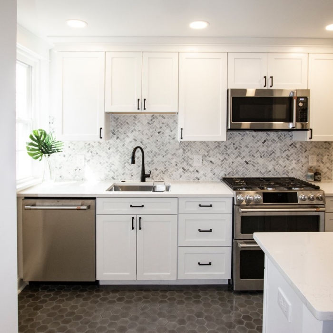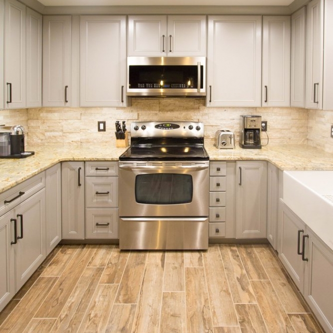Modern Industrial Kitchen Renovation in Philadelphia
Project Description
This tiny kitchen space in the outskirts of Philadelphia was flanked by an exterior porch in poor condition on two sides, and the homeowners had visions of a modern kitchen that could expand into the porch and take full advantage of the underused space. The expansion doubled the size of the kitchen, creating room for a full line of cabinets, with a generous island with seating for four, as well as a pantry closet and breakfast nook.
White cabinetry was used to reflect the light from the multiple windows and clerestory, and a natural slate stone floor tile anchors the vaulted space. Quartz countertops with a soft suede finish enhance the softness of the otherwise crisp space. Ceramic Carrera look-a-like tile adds texture and compliments the matte black hardware and faucet. The centerpiece of the room is truly the 4” thick single oak wood slab that sits atop the island. Supported by two industrial iron brackets, the island commands attention with its size and rustic texture. This kitchen renovation has created an amazing space for this growing family to enjoy for years to come.
dRemodeling Kitchen and Bath Design Center
7709 Ridge Avenue Philadelphia PA 19128
Special Features: reclaimed wood bar top, slate tile, green accent wall
Dimensions: Approximately 16’ x 16’
Products Used:
Waypoint Cabinetry; Slate Flooring; Leathered Black Granite Countertops; Undermount Stainless Sink; Kohler Simplice Faucet; Stainless Steel Appliances; Recessed Lighting; Industrial Cage Pendants
White cabinetry was used to reflect the light from the multiple windows and clerestory, and a natural slate stone floor tile anchors the vaulted space. Quartz countertops with a soft suede finish enhance the softness of the otherwise crisp space. Ceramic Carrera look-a-like tile adds texture and compliments the matte black hardware and faucet. The centerpiece of the room is truly the 4” thick single oak wood slab that sits atop the island. Supported by two industrial iron brackets, the island commands attention with its size and rustic texture. This kitchen renovation has created an amazing space for this growing family to enjoy for years to come.
dRemodeling Kitchen and Bath Design Center
7709 Ridge Avenue Philadelphia PA 19128
Special Features: reclaimed wood bar top, slate tile, green accent wall
Dimensions: Approximately 16’ x 16’
Products Used:
Waypoint Cabinetry; Slate Flooring; Leathered Black Granite Countertops; Undermount Stainless Sink; Kohler Simplice Faucet; Stainless Steel Appliances; Recessed Lighting; Industrial Cage Pendants
Share


