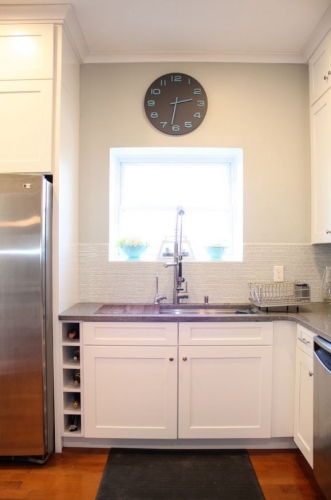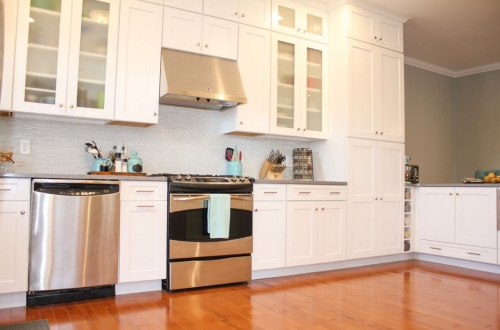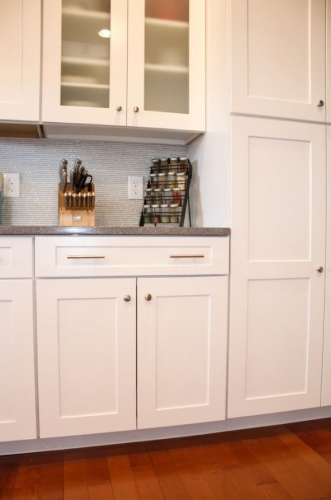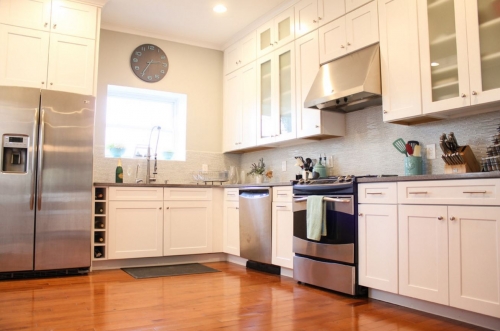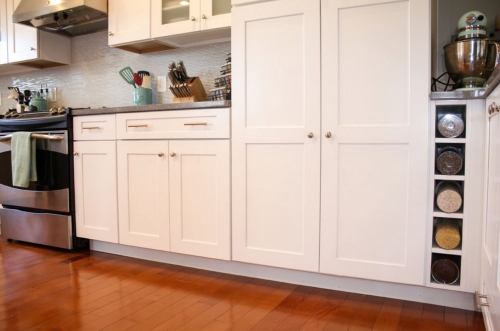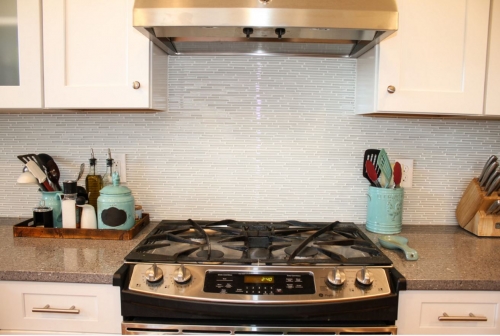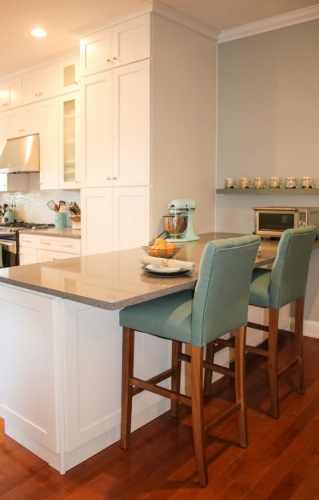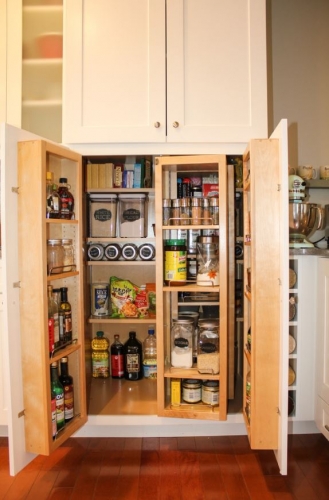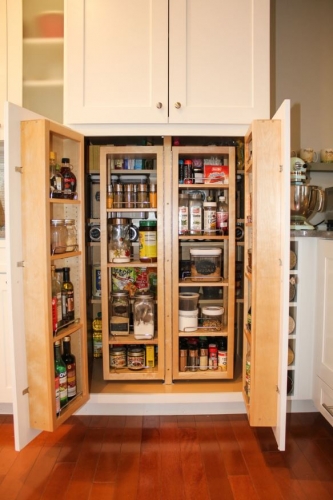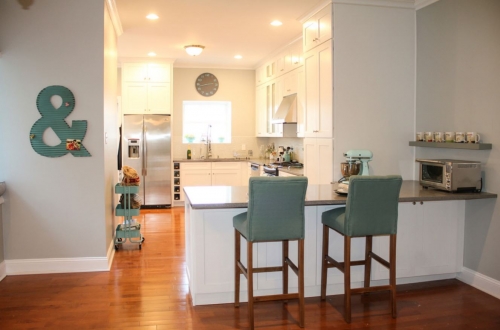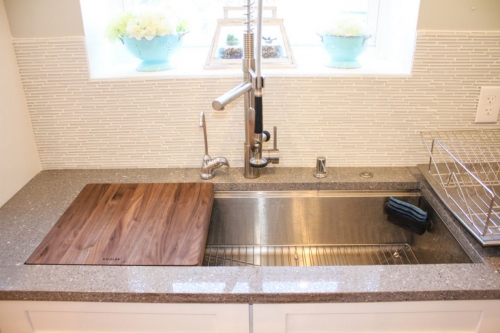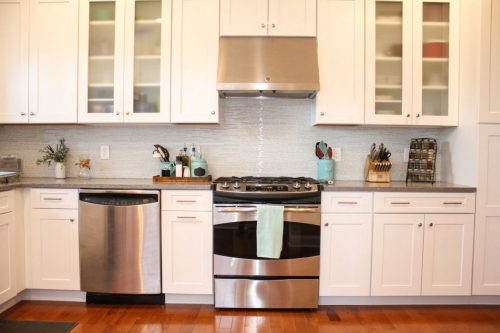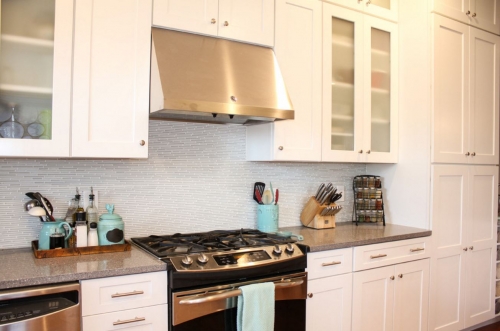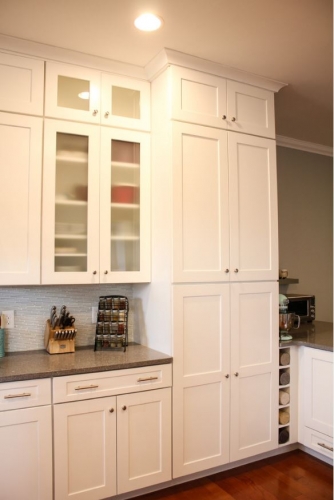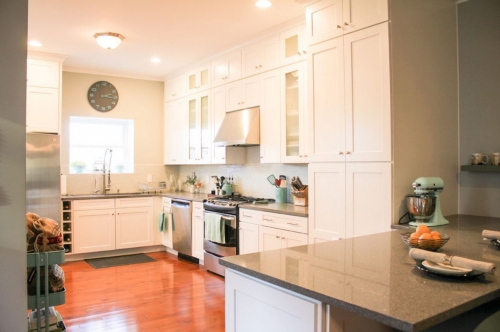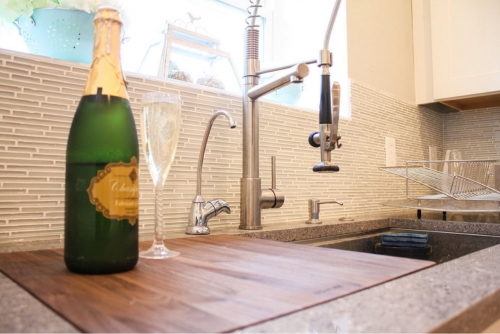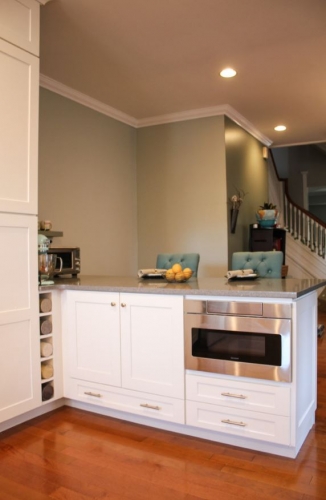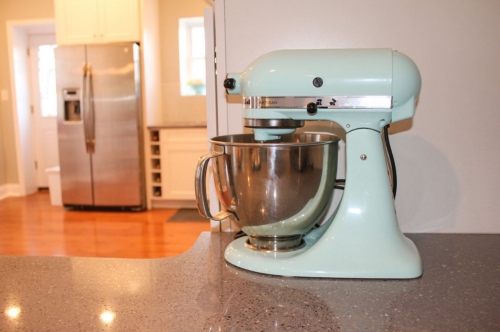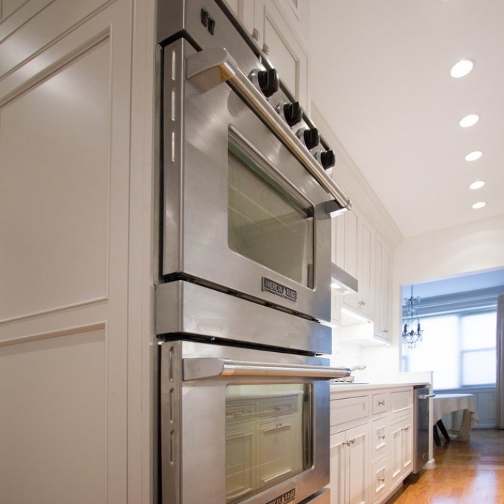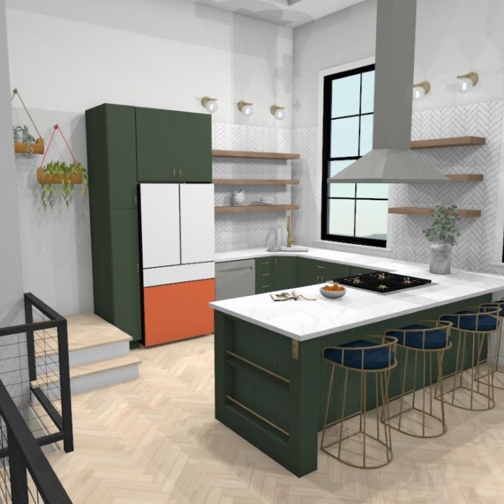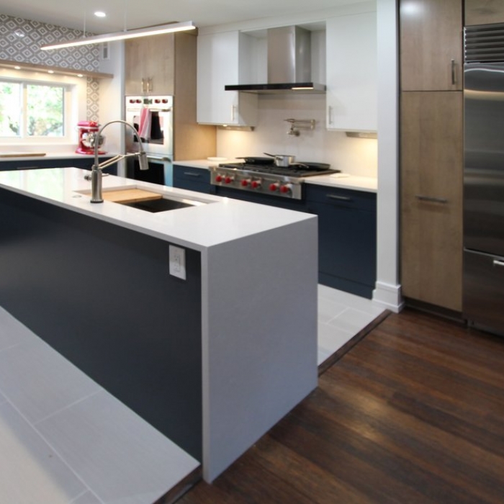White Shaker Cabinets Kitchen Design and Renovation in Mt Airy
Project Description
With a very gracious ceiling height of 10 feet, dRemodeling took advantage of every vertical inch by utilizing stacked shaker cabinets in an alternating solid painted finish and glass fronts for interest and transparency. The clients selected a gorgeous gray quartz countertop flecked with pieces of chrome for reflectivity and elegance. Paired with a linear white glass mosaic, the color palette is warmed by the existing wood floors of the home.
Some features of the kitchen include a huge under mount sink by Kohler, and professional chef faucet by Kraus. With ample cabinetry storage, unique internal storage features were included such as wine cubbies, pulls outs, and a sophisticated pantry storage unit that creates the perfect divisions for all of the client’s food and spice storage needs.
Designer: Devin Mearig
dRemodeling Kitchen and Bath Design Center
7709 Ridge Avenue Philadelphia PA 19128
Special Features: Eat-in Peninsula, Glass Mosaic, Ceiling Height Cabinets, Pantry Storage, Wine Cubbies
Dimensions: Approximately 12’x20’
Products Used:
Waypoint Shaker Cabinetry; Wood Flooring; Silestone Quartz Countertops; Undermount Kohler Sink; Kraus Faucet; Stainless Steel Appliances; Recessed Lighting; Brushed Nickel Hardware
Some features of the kitchen include a huge under mount sink by Kohler, and professional chef faucet by Kraus. With ample cabinetry storage, unique internal storage features were included such as wine cubbies, pulls outs, and a sophisticated pantry storage unit that creates the perfect divisions for all of the client’s food and spice storage needs.
Designer: Devin Mearig
dRemodeling Kitchen and Bath Design Center
7709 Ridge Avenue Philadelphia PA 19128
Special Features: Eat-in Peninsula, Glass Mosaic, Ceiling Height Cabinets, Pantry Storage, Wine Cubbies
Dimensions: Approximately 12’x20’
Products Used:
Waypoint Shaker Cabinetry; Wood Flooring; Silestone Quartz Countertops; Undermount Kohler Sink; Kraus Faucet; Stainless Steel Appliances; Recessed Lighting; Brushed Nickel Hardware
Share


