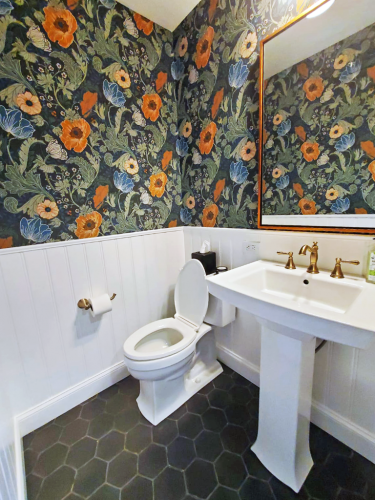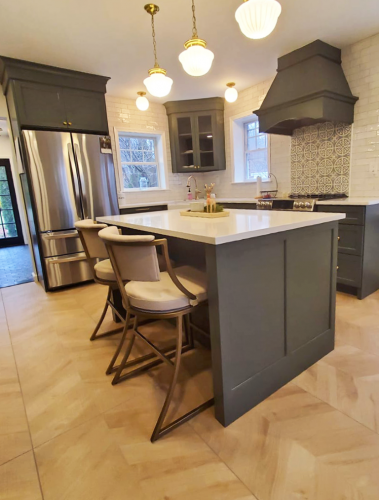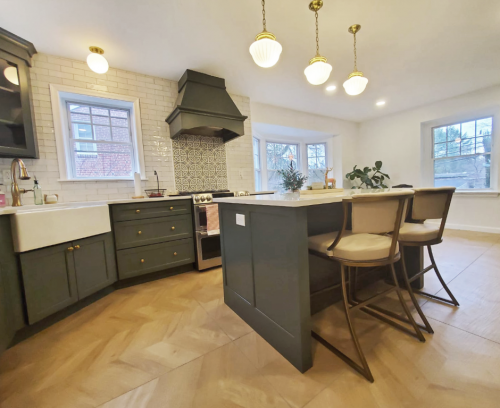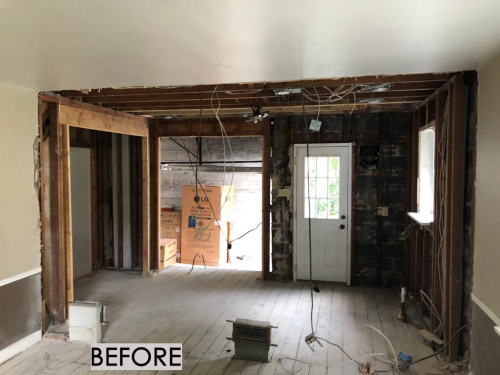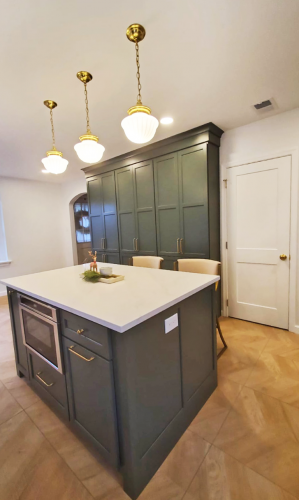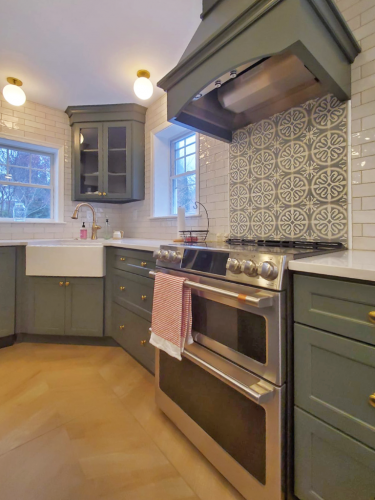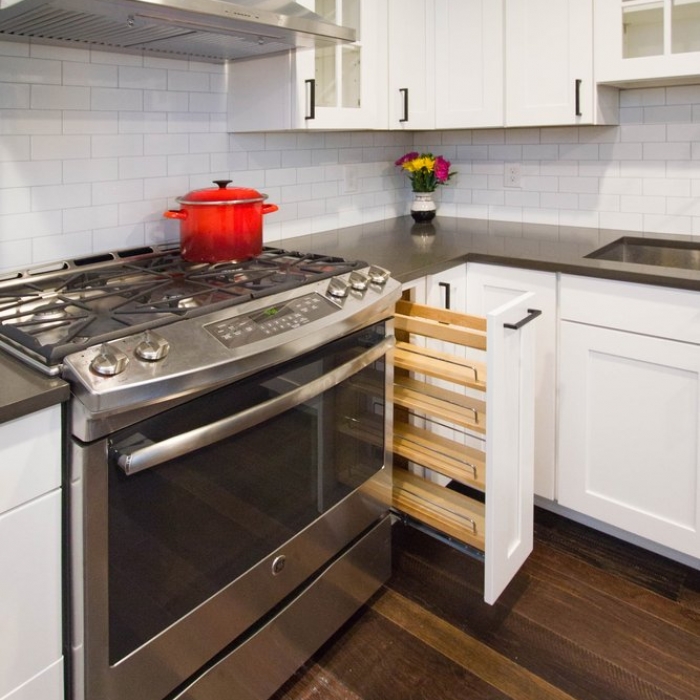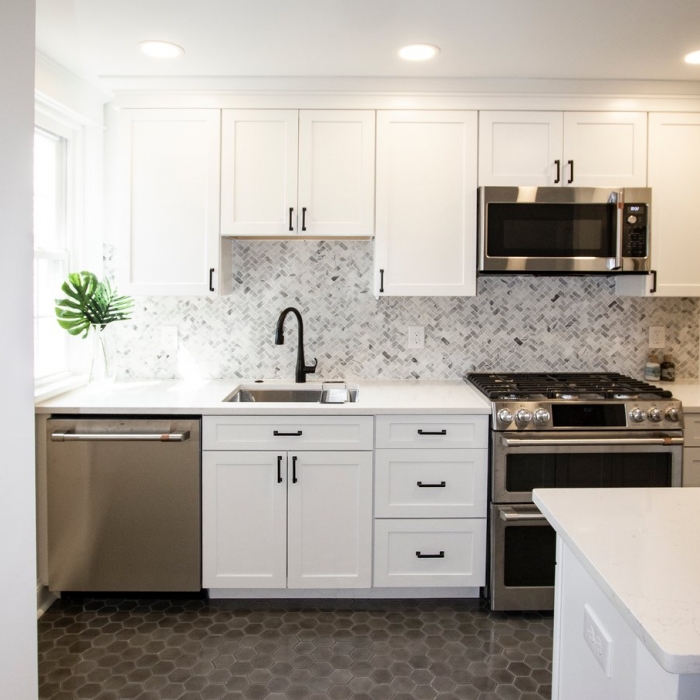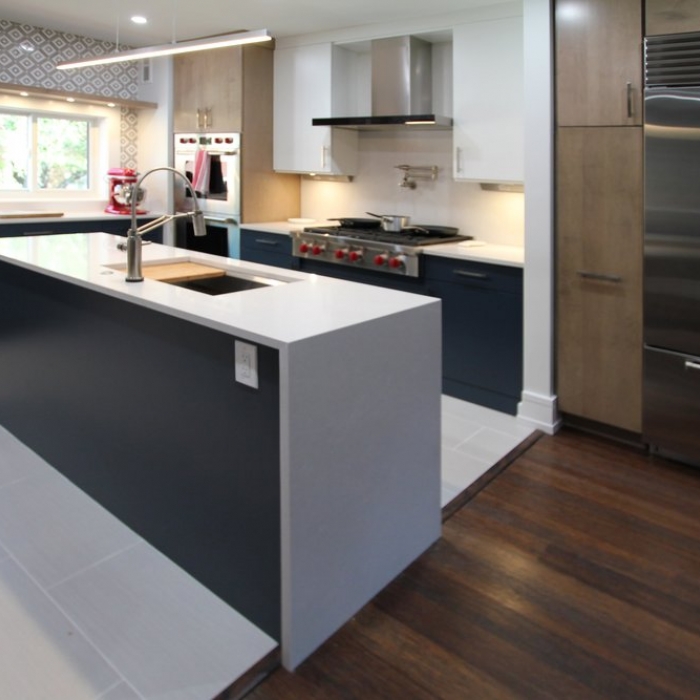Green Elegance: A Kitchen and Powder Room Transformation
Project Description
Step into a world where elegance meets modern sophistication in our kitchen and powder room makeover. The kitchen cabinetry is painted in a custom Sherwin-Williams Pewter Green, creating a rich, deep ambiance that is both inviting and stylish. This unique color choice is part of the DuraSupreme Custom Color Match Program, ensuring a personalized touch that stands out.
The countertops are a masterpiece in their own right, crafted from Calacatta Gold marble with a polished finish and an eased edge profile. This luxurious surface not only enhances the kitchen's beauty but also offers durability and timeless appeal.
Illuminating the kitchen island is the Hudson Valley Dutchess Pendant in aged brass, casting a warm, inviting glow that complements the sophisticated palette of the kitchen. Below, the Kenridge Chevron Maple matte porcelain tile flooring lays a stylish foundation that echoes the geometric patterns found throughout the space.
The kitchen's backsplash, with Passion Blanco glazed porcelain tiles, adds a bright, reflective quality that contrasts beautifully against the deep green cabinetry, bringing light and dimension to the cooking area.
Transitioning into the powder room, the space is adorned with a Refreshingly Minimalist Mirror in antique gold, surrounded by the warm light of a Hudson Valley Keswick 2 bulb sconce, adding elegance and depth. The walls are enveloped in floral wallpaper, introducing a touch of nature and whimsy that transforms the room into a cozy retreat.
Designer: Devin
Special Features:
Dimensions: 273 sq ft
Products Used:
The countertops are a masterpiece in their own right, crafted from Calacatta Gold marble with a polished finish and an eased edge profile. This luxurious surface not only enhances the kitchen's beauty but also offers durability and timeless appeal.
Illuminating the kitchen island is the Hudson Valley Dutchess Pendant in aged brass, casting a warm, inviting glow that complements the sophisticated palette of the kitchen. Below, the Kenridge Chevron Maple matte porcelain tile flooring lays a stylish foundation that echoes the geometric patterns found throughout the space.
The kitchen's backsplash, with Passion Blanco glazed porcelain tiles, adds a bright, reflective quality that contrasts beautifully against the deep green cabinetry, bringing light and dimension to the cooking area.
Transitioning into the powder room, the space is adorned with a Refreshingly Minimalist Mirror in antique gold, surrounded by the warm light of a Hudson Valley Keswick 2 bulb sconce, adding elegance and depth. The walls are enveloped in floral wallpaper, introducing a touch of nature and whimsy that transforms the room into a cozy retreat.
Designer: Devin
Special Features:
- Island Lighting: Hudson Valley Dutchess Pendant in aged brass, enhancing the island as a focal point with its elegant illumination.
- Powder Room Mirror: A minimalist design in antique gold, reflecting elegance and simplicity.
- Floral Wallpaper: A delicate, nature-inspired pattern that brings a fresh, vibrant feel to the powder room.
Dimensions: 273 sq ft
Products Used:
- Kitchen cabinetry: door: arcadia w/ #6 (square) frame profile finish: custom - sw6208 "pewter green"
knobs: barrow knob 1 1/4 inch honey bronze - Pulls: Brixton pull 7 9/16 inch honey bronze
- Kitchen faucet: Cassidy single handle pull-down faucet, champagne bronze
- Kitchen flooring: Kenridge chevron maple 24x48 matte porcelain tile
- Kitchen backsplash tile: passion blanco 3" x 8" glazed porcelain (10mm)
- Kitchen backsplash accent tile: cement tile Zurich iii 8x8 cement tile
Share


