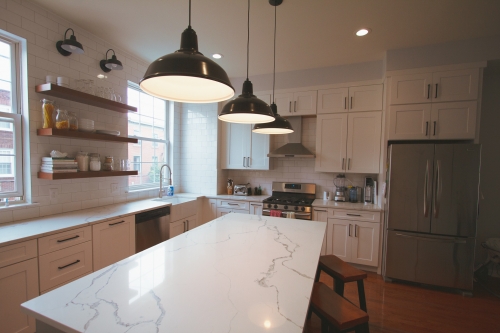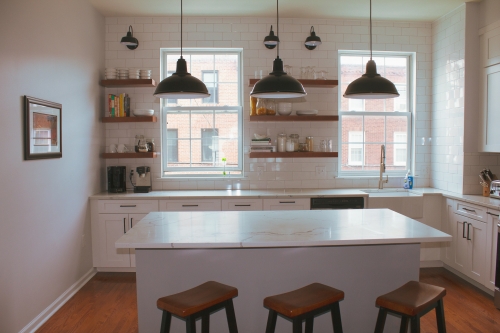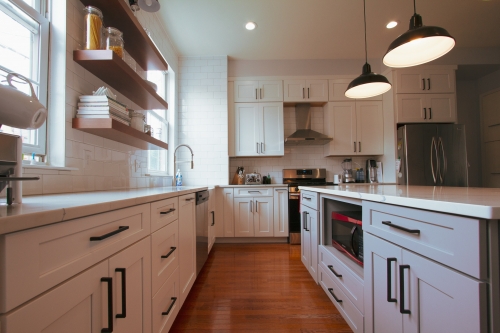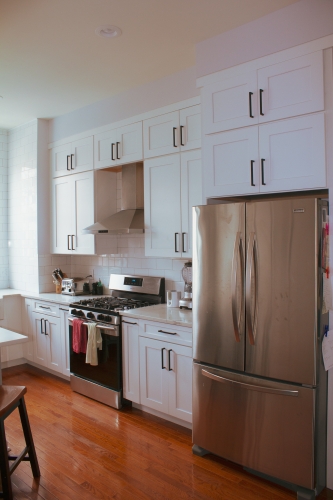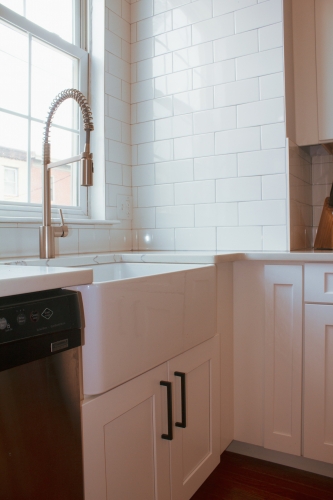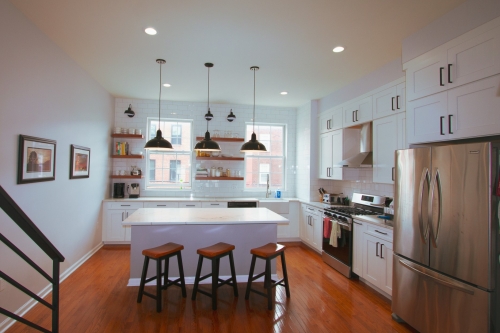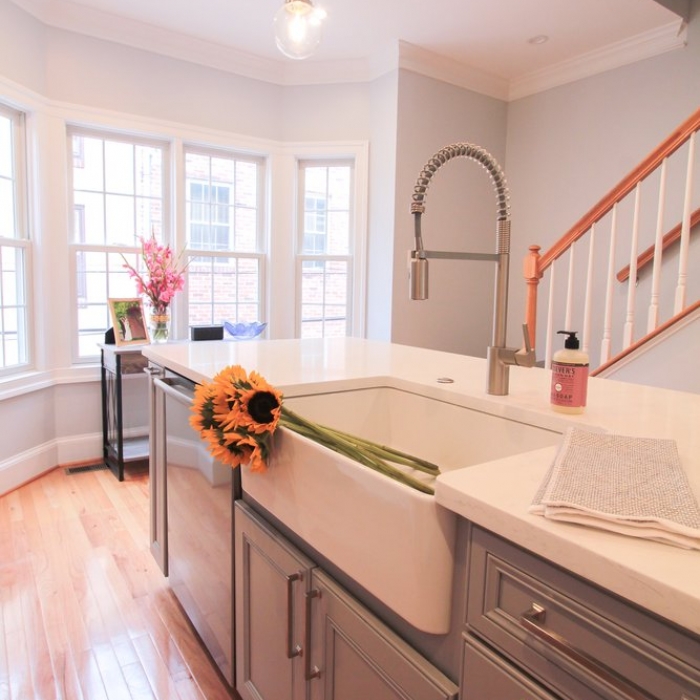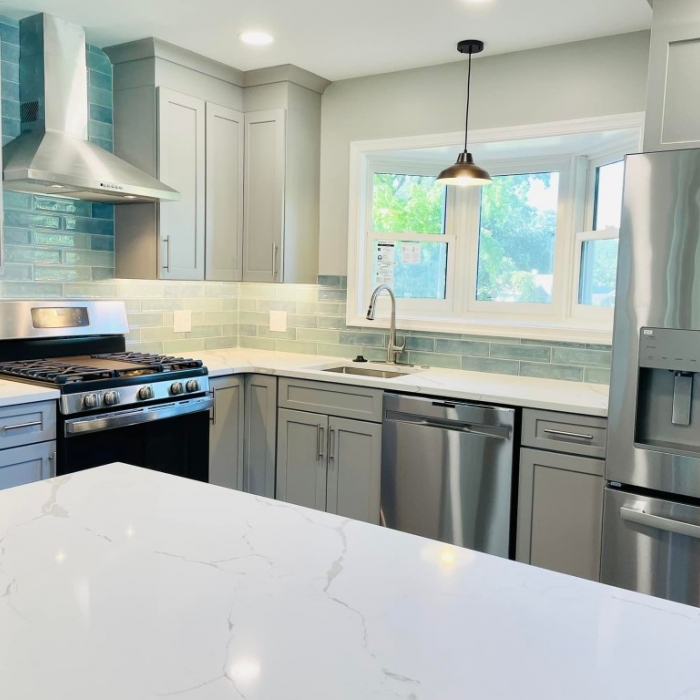Eclectic Family Kitchen Remodel in Philadelphia
Project Description
Built in 2003, this modern Philadelphia townhome’s kitchen and two bathrooms went from cluttered and outdated to spacious, and sleek, boasting a new, modern identity while keeping touches of traditional features that warm the space. The light color palette allows the natural light to make a beautiful entrance into the open-concept kitchen, while the rich wood flooring provides a beautiful contrast in color. The kitchen combines beautiful white shaker cabinetry with wood open shelving for an ultra-stylish new feel.
Just up the steps from the kitchen in the main bath, the light palette continues and is paired with beautiful dark accents such as the wood look vanity and the tile flooring with an ornate pattern echoing a vintage-feel. Just down the hall from the main bathroom, the master bathroom boasts an elegant, neutral color palette that shows the sophisticated personalities of the homeowners. The dark plank flooring in this bathroom is a gorgeous brown that complements the light palette and gold accents. White subway tile brings a bright feeling to the room, even though there is a lack of natural light. Each space gracefully includes detailed elements that reflect the family’s unique style, while fulfilling their wants and needs for a more functional home.
dRemodeling Kitchen and Bath Design Center
7709 Ridge Avenue Philadelphia PA 19128
Special Features: open shelving, stacked cabinetry, apron sink
Dimensions: Approximately 18’ x 15’
Products Used:
Waypoint Cabinety; Wood Flooring; Marble-look Quartz Countertops; Farmhouse Sink; Moen Align Chef Faucet; Stainless Steel Appliances; Recessed Lighting; Industrial Light Fixtures
Just up the steps from the kitchen in the main bath, the light palette continues and is paired with beautiful dark accents such as the wood look vanity and the tile flooring with an ornate pattern echoing a vintage-feel. Just down the hall from the main bathroom, the master bathroom boasts an elegant, neutral color palette that shows the sophisticated personalities of the homeowners. The dark plank flooring in this bathroom is a gorgeous brown that complements the light palette and gold accents. White subway tile brings a bright feeling to the room, even though there is a lack of natural light. Each space gracefully includes detailed elements that reflect the family’s unique style, while fulfilling their wants and needs for a more functional home.
dRemodeling Kitchen and Bath Design Center
7709 Ridge Avenue Philadelphia PA 19128
Special Features: open shelving, stacked cabinetry, apron sink
Dimensions: Approximately 18’ x 15’
Products Used:
Waypoint Cabinety; Wood Flooring; Marble-look Quartz Countertops; Farmhouse Sink; Moen Align Chef Faucet; Stainless Steel Appliances; Recessed Lighting; Industrial Light Fixtures
Share


