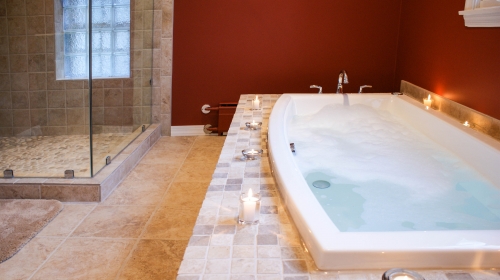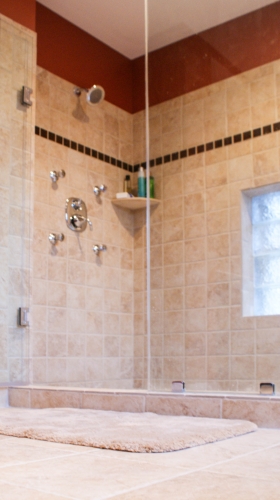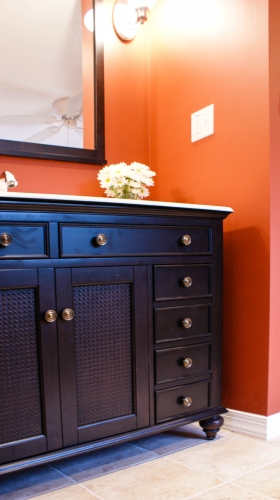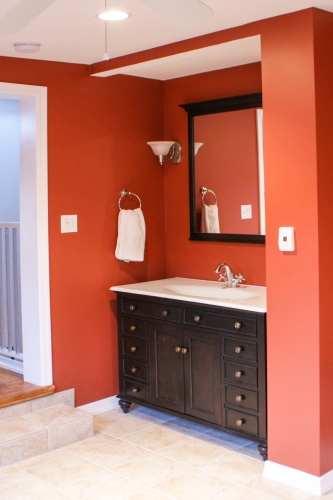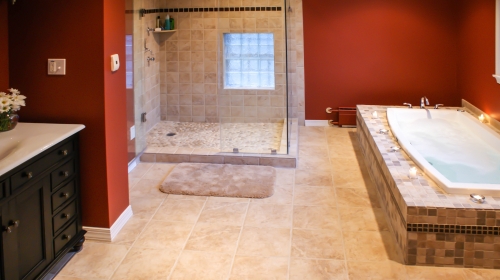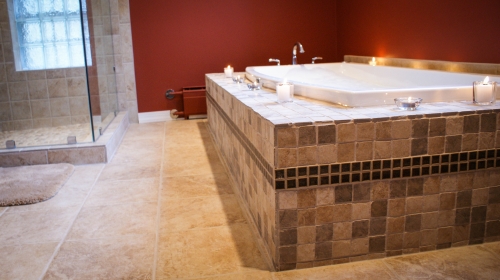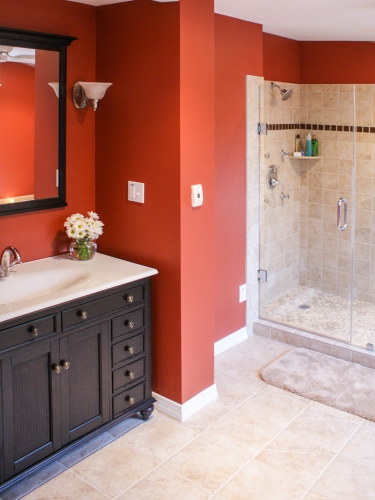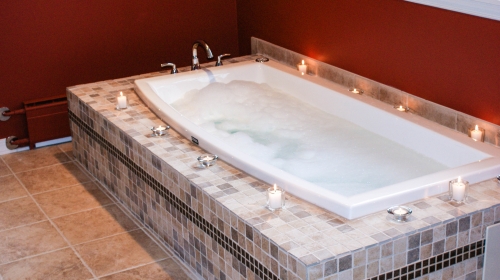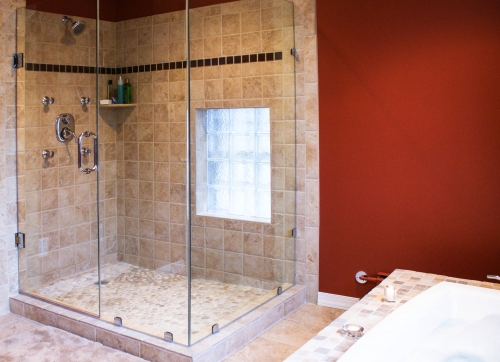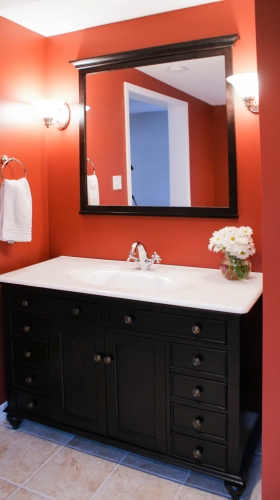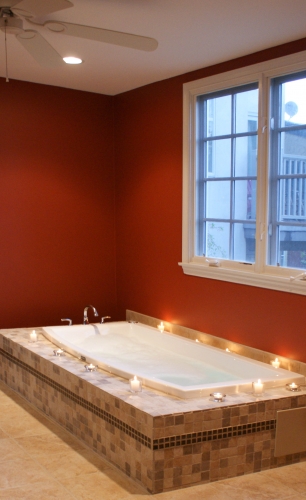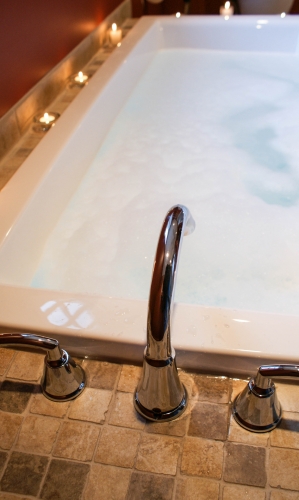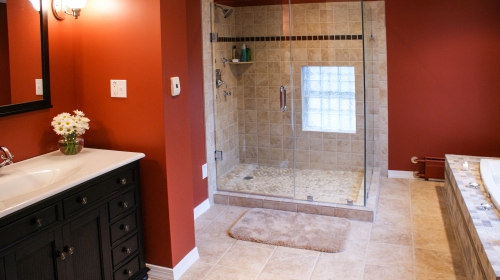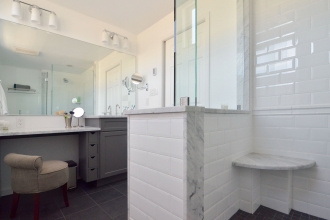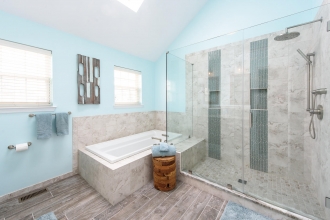Decadent and Warm Bath
Project Description
This extensive master bathroom addition was done in a historic hundred-year-old rowhouse in Philadelphia's Center City neighborhood. The project was extremely difficult but it was exceptionally rewarding for both the client and for dRemodeling – the results were so impressive that this bathroom made the top-five list of the Master Design Awards by a Qualified Remodeler.
The previous existing bathroom in this old rowhouse – a tiny 6'x7' space – had proved to be woefully inadequate for the homeowner. The clients desperately wanted a larger, more comfortable master bathroom, and we ultimately decided to convert one of the unused bedrooms on the third floor into a new, expansive master bathroom.
Before beginning any remodeling work, we prepared several digital illustrations of the envisioned project to show the client. Our 3D computer modeling and rendering specialists created and illustrated various layout schemes for the bathroom so the client could decide upon and envision a final project appearance before any construction work had even started.
As we began work on the project, we discovered that most of the ancient wooden framing in the bedroom would need to be replaced to better support and accommodate new bathroom fixtures and utility lines. We thus proceeded to replace and reinforce the framing in the former bedroom.
None of the existing electrical wiring in the former bedroom met the building code requirements for bathroom installations, and since there were no plumbing lines in the bedroom, we proceeded to install and direct new plumbing, drainage, and electrical lines from the basement up to the third floor.
The most difficult task proved to be getting the new bathroom fixtures into the house. The staircase to the third floor was very narrow - far too narrow to accommodate moving a full-sized jacuzzi tub and glass shower enclosure up the stairs. After exhausting every possibility, we resorted to removing the roof above the former bedroom and we carefully lifted all the fragile bathroom fixtures and lowered them into the room via the opening in the roof.
The final remodeling result exudes warmth and elegance – The former bedroom has been transformed into an ample (12'x12') and luxurious master bathroom. The bathroom features a top-of-the-line jacuzzi accented with stone tiles, a new Toto dual-flush toilet, and a walk-in shower with a frameless glass enclosure, river stone floor tiles, warm travertine tiles on the shower walls, and two courses of glass tile for a cheerful accent. The old double-hung window in the shower area was transformed into a translucent opening filled with glass blocks to ensure privacy. The custom-made vanity features an elegantly-sculpted cast iron sink basin and a bright stainless-steel faucet and hardware.
The most inviting feature of the bathroom cannot even be seen – the floor of this bathroom contains a digitally-controlled radiant heating system for additional comfort. The radiant-heated floor allows an occupant to keep warm via heat that circulates from electric coils underneath the tiles up through the tile flooring and into the occupant's feet.
Our client for this project was ecstatic with the final results; they testified upon the project's completion, “Before starting the project, I had a vision in my head of how I wanted it to look. Dan and his team far exceeded even my own expectations.”
The previous existing bathroom in this old rowhouse – a tiny 6'x7' space – had proved to be woefully inadequate for the homeowner. The clients desperately wanted a larger, more comfortable master bathroom, and we ultimately decided to convert one of the unused bedrooms on the third floor into a new, expansive master bathroom.
Before beginning any remodeling work, we prepared several digital illustrations of the envisioned project to show the client. Our 3D computer modeling and rendering specialists created and illustrated various layout schemes for the bathroom so the client could decide upon and envision a final project appearance before any construction work had even started.
As we began work on the project, we discovered that most of the ancient wooden framing in the bedroom would need to be replaced to better support and accommodate new bathroom fixtures and utility lines. We thus proceeded to replace and reinforce the framing in the former bedroom.
None of the existing electrical wiring in the former bedroom met the building code requirements for bathroom installations, and since there were no plumbing lines in the bedroom, we proceeded to install and direct new plumbing, drainage, and electrical lines from the basement up to the third floor.
The most difficult task proved to be getting the new bathroom fixtures into the house. The staircase to the third floor was very narrow - far too narrow to accommodate moving a full-sized jacuzzi tub and glass shower enclosure up the stairs. After exhausting every possibility, we resorted to removing the roof above the former bedroom and we carefully lifted all the fragile bathroom fixtures and lowered them into the room via the opening in the roof.
The final remodeling result exudes warmth and elegance – The former bedroom has been transformed into an ample (12'x12') and luxurious master bathroom. The bathroom features a top-of-the-line jacuzzi accented with stone tiles, a new Toto dual-flush toilet, and a walk-in shower with a frameless glass enclosure, river stone floor tiles, warm travertine tiles on the shower walls, and two courses of glass tile for a cheerful accent. The old double-hung window in the shower area was transformed into a translucent opening filled with glass blocks to ensure privacy. The custom-made vanity features an elegantly-sculpted cast iron sink basin and a bright stainless-steel faucet and hardware.
The most inviting feature of the bathroom cannot even be seen – the floor of this bathroom contains a digitally-controlled radiant heating system for additional comfort. The radiant-heated floor allows an occupant to keep warm via heat that circulates from electric coils underneath the tiles up through the tile flooring and into the occupant's feet.
Our client for this project was ecstatic with the final results; they testified upon the project's completion, “Before starting the project, I had a vision in my head of how I wanted it to look. Dan and his team far exceeded even my own expectations.”
Share


