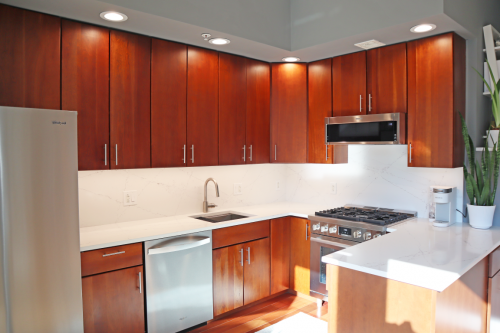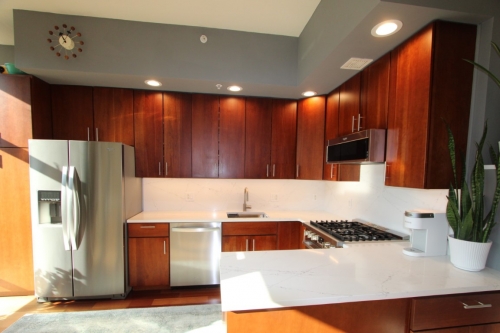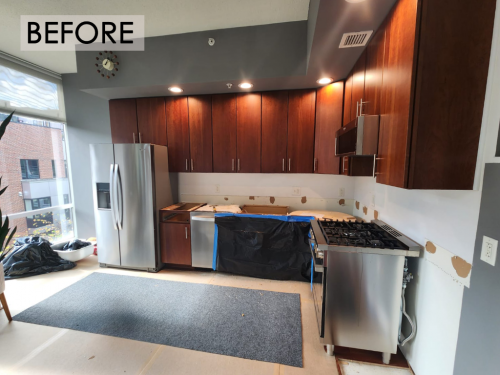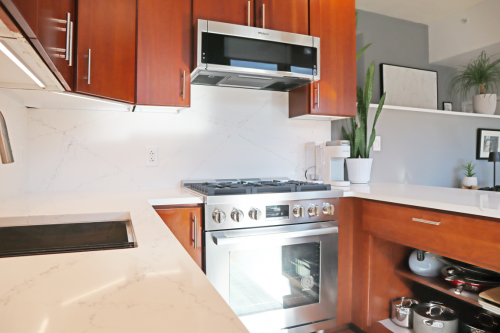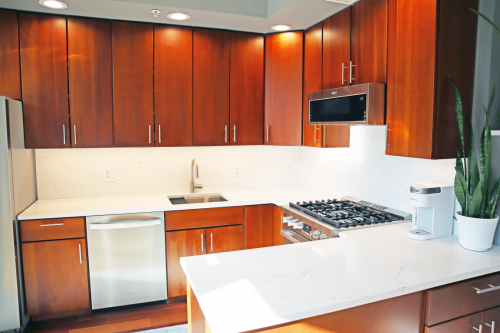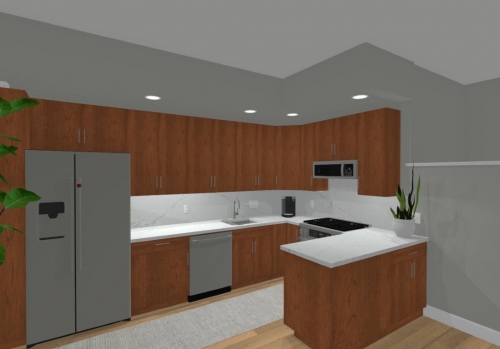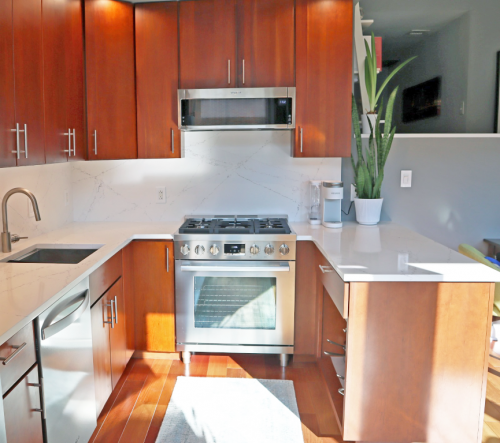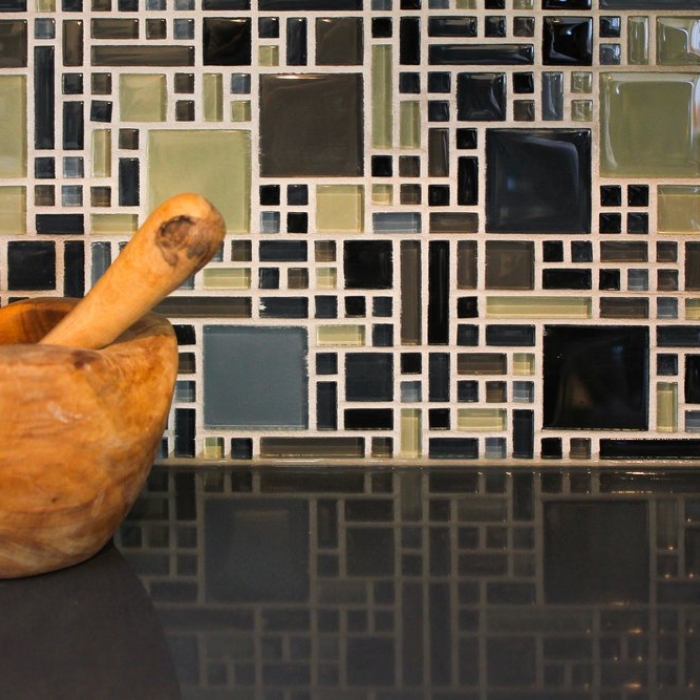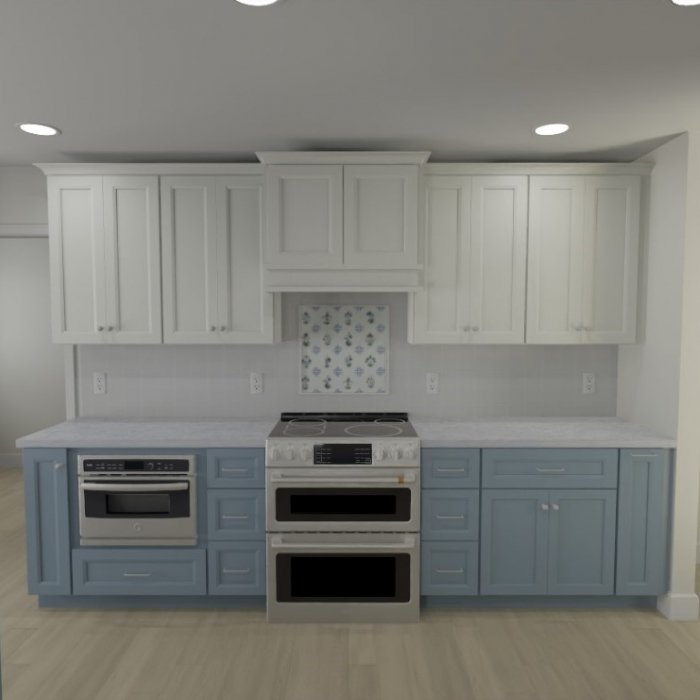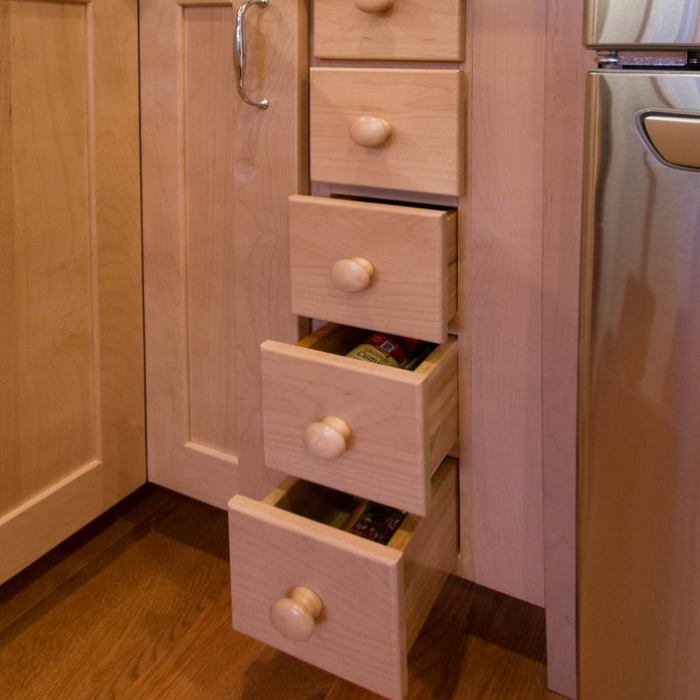Custom Stain Match Kitchen
Project Description
Located in the historic district of Old City, Philadelphia, this project was a partial kitchen remodel where we added a large pantry and a custom-configured peninsula. Our goal was to enhance the functionality and storage capacity of the space while maintaining its aesthetic harmony. The key challenge of this renovation was to ensure that the new cabinets perfectly matched the existing ones, as they were to be placed directly adjacent.
Matching the new cabinets to the old was critical to maintain the kitchen’s cohesive look. To achieve this, we collaborated closely with the cabinet manufacturer. We sent in a door sample from the existing cabinets to ensure an exact match in wood species, stain color, and door style. This meticulous process involved careful selection and precision crafting to replicate the exact characteristics of the original cabinetry.
The large pantry we added offers ample storage space, designed to accommodate a variety of kitchen essentials, from dry goods to cookware. Its design integrates seamlessly with the existing cabinetry, featuring the same warm cherry slab style, making it appear as if it has always been part of the original kitchen design.
The custom-configured peninsula enhances the kitchen’s functionality by providing additional counter space and storage. It also serves as a casual dining area or a spot for meal preparation, making the kitchen more versatile and user-friendly. The peninsula’s design mirrors the rest of the kitchen, ensuring that it fits perfectly within the existing layout.
The result is a cohesive and aesthetically pleasing kitchen that looks as though it has always been one harmonious space. Our attention to detail and commitment to quality craftsmanship ensured that the new elements blended perfectly with the existing design. This seamless integration not only enhances the kitchen’s functionality but also its overall visual appeal, providing our clients with a beautiful, unified kitchen space that meets all their needs.
Designer: Emma
Special Features:
Products Used:
Matching the new cabinets to the old was critical to maintain the kitchen’s cohesive look. To achieve this, we collaborated closely with the cabinet manufacturer. We sent in a door sample from the existing cabinets to ensure an exact match in wood species, stain color, and door style. This meticulous process involved careful selection and precision crafting to replicate the exact characteristics of the original cabinetry.
The large pantry we added offers ample storage space, designed to accommodate a variety of kitchen essentials, from dry goods to cookware. Its design integrates seamlessly with the existing cabinetry, featuring the same warm cherry slab style, making it appear as if it has always been part of the original kitchen design.
The custom-configured peninsula enhances the kitchen’s functionality by providing additional counter space and storage. It also serves as a casual dining area or a spot for meal preparation, making the kitchen more versatile and user-friendly. The peninsula’s design mirrors the rest of the kitchen, ensuring that it fits perfectly within the existing layout.
The result is a cohesive and aesthetically pleasing kitchen that looks as though it has always been one harmonious space. Our attention to detail and commitment to quality craftsmanship ensured that the new elements blended perfectly with the existing design. This seamless integration not only enhances the kitchen’s functionality but also its overall visual appeal, providing our clients with a beautiful, unified kitchen space that meets all their needs.
Designer: Emma
Special Features:
- Warm cherry slab cabinets
- Custom configured peninsula
- Stunning quartz countertops and backsplash slab
- Dimmable undercabinet lighting
Products Used:
- Dura custom stain match cabinets
- Top knobs hardware
- Grohe faucet
- Kraus sink
- Silestone haze quartz countertops and backsplash
Share


