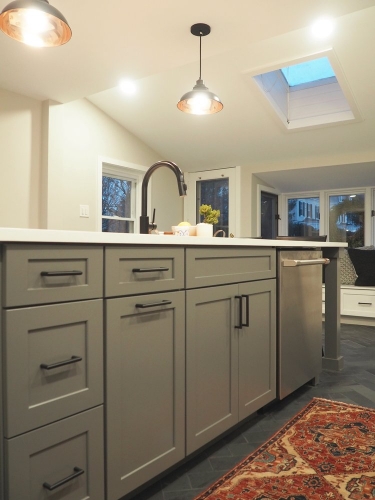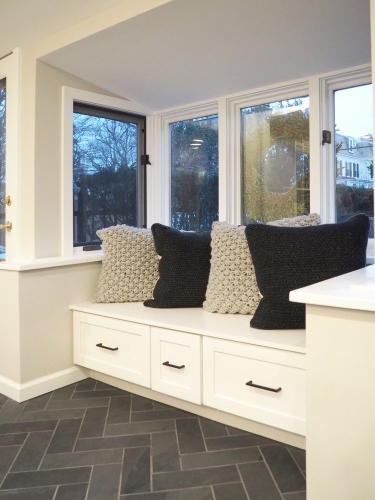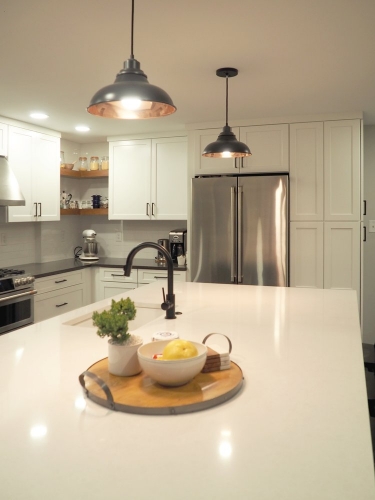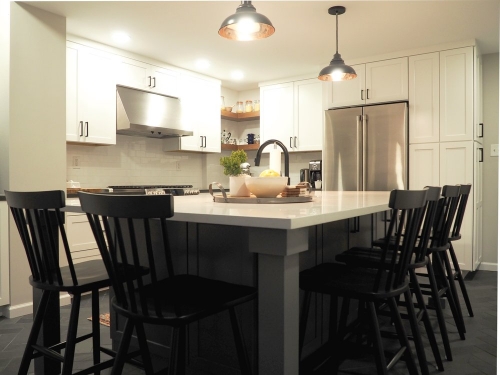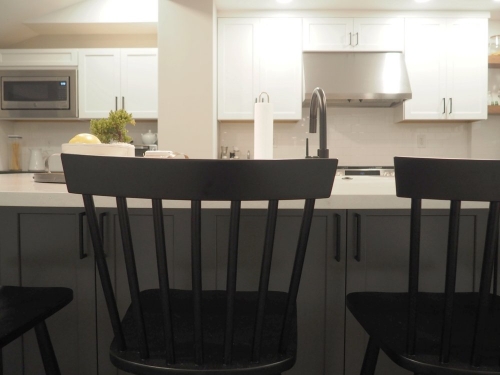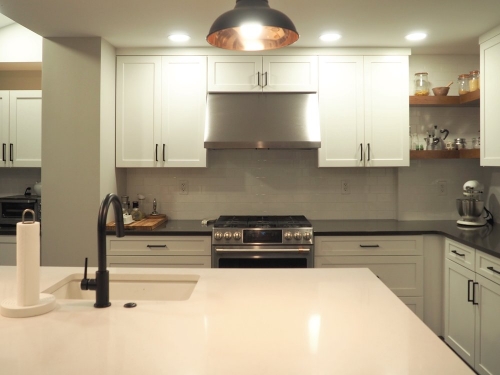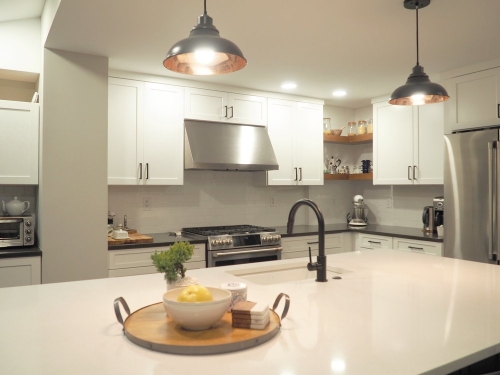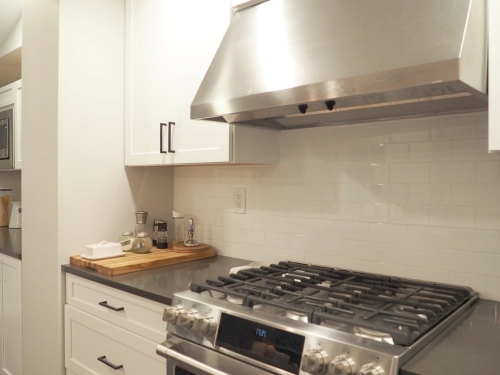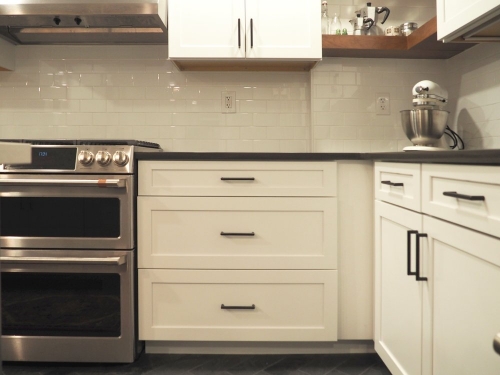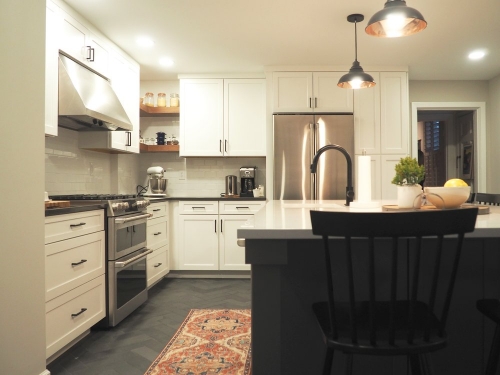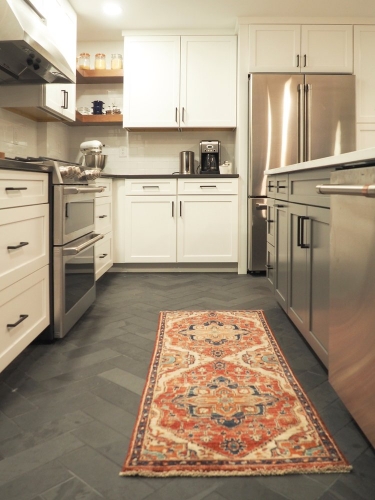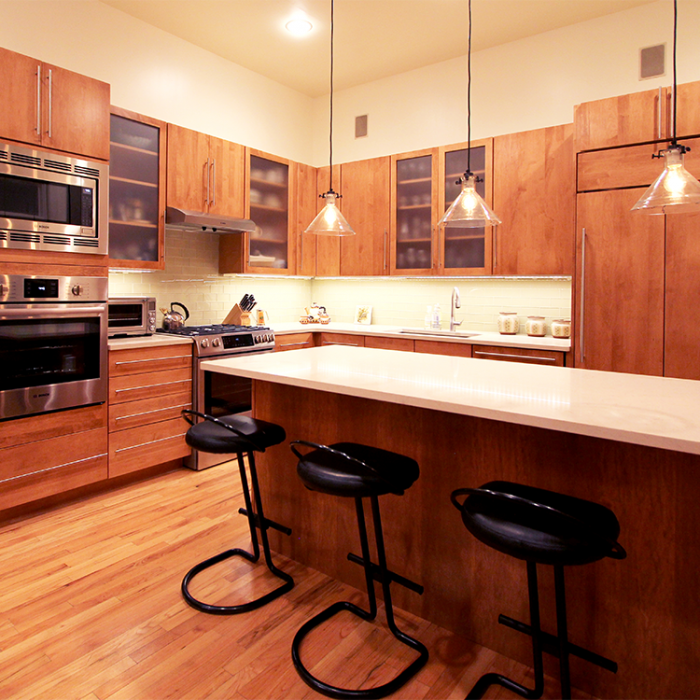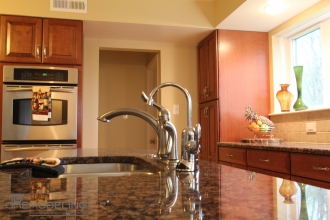Copper-Accented Industrial Transitional Kitchen Renovation in Philadelphia
Project Description
When the clients at this Chestnut Hill townhome moved in, they knew their existing kitchen would need to be remodeled sooner or later. The existing kitchen workspace was small, and wasn’t suited to cooperative cooking. They reached out to dRemodeling, and decided to move forward with the remodeling not long after move-in.
dRemodeling worked with the client to open up the kitchen, expanding into the existing shed-style mudroom space. The enlarged kitchen footprint allowed for a large central island with seating on two sides, which lent itself to making the kitchen the hub of the home.
On the floor, a slate tile was installed in a dynamic herringbone pattern, offsetting the white shaker cabinetry on the perimeter of the space, and blending with the island centrally located in the room. The design was balanced by using contrasting quartz countertops, with gray quartz on the perimeter, and white quartz on the island.
A simple white backsplash was installed to brighten the space, and warmth was brought in via floating corner shelves, copper accents, and warm vintage-style rugs throughout.
Designer: Devin Mearig
dRemodeling Kitchen and Bath Design Center
7709 Ridge Avenue Philadelphia PA 19128
Special Features: open shelving, white shaker cabinetry, slate herringbone flooring
Dimensions: Approximately 20’ x 16’
Products Used:
Waypoint Cabinetry; Slate Herringbone Flooring; MSI Quartz Countertops; Farmhouse Sink; Delta Trinsic Faucet; Stainless Steel Appliances; Recessed Lighting; Industrial Light Fixtures
dRemodeling worked with the client to open up the kitchen, expanding into the existing shed-style mudroom space. The enlarged kitchen footprint allowed for a large central island with seating on two sides, which lent itself to making the kitchen the hub of the home.
On the floor, a slate tile was installed in a dynamic herringbone pattern, offsetting the white shaker cabinetry on the perimeter of the space, and blending with the island centrally located in the room. The design was balanced by using contrasting quartz countertops, with gray quartz on the perimeter, and white quartz on the island.
A simple white backsplash was installed to brighten the space, and warmth was brought in via floating corner shelves, copper accents, and warm vintage-style rugs throughout.
Designer: Devin Mearig
dRemodeling Kitchen and Bath Design Center
7709 Ridge Avenue Philadelphia PA 19128
Special Features: open shelving, white shaker cabinetry, slate herringbone flooring
Dimensions: Approximately 20’ x 16’
Products Used:
Waypoint Cabinetry; Slate Herringbone Flooring; MSI Quartz Countertops; Farmhouse Sink; Delta Trinsic Faucet; Stainless Steel Appliances; Recessed Lighting; Industrial Light Fixtures
Share


