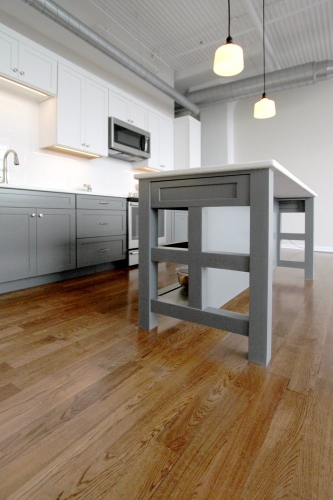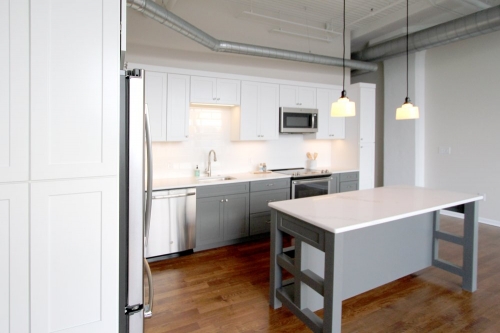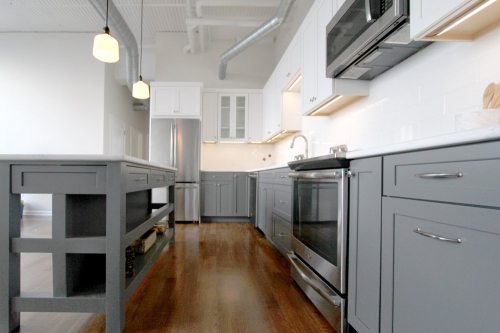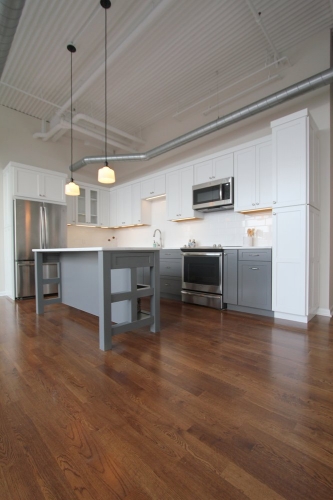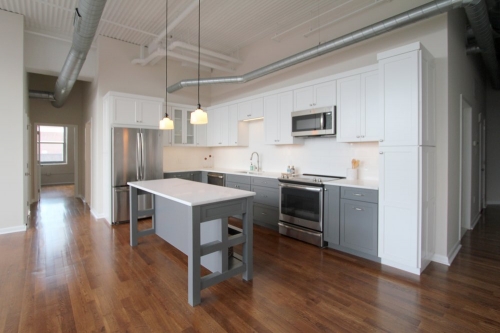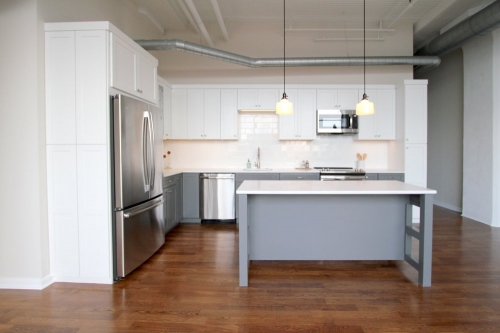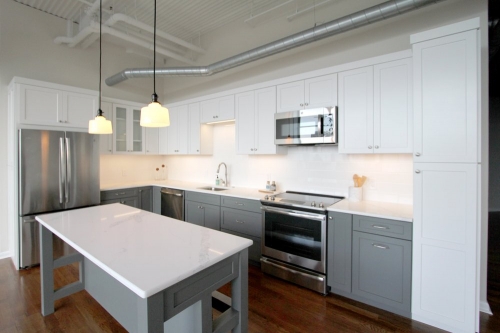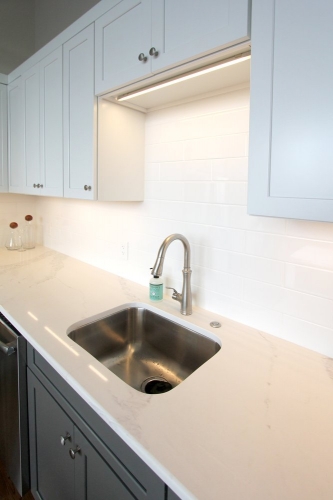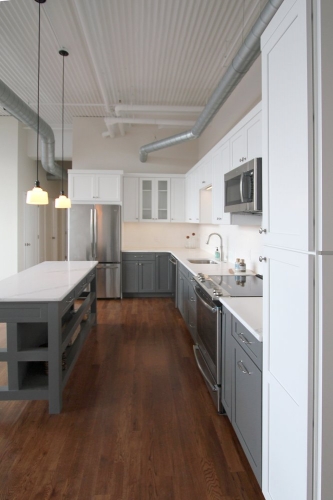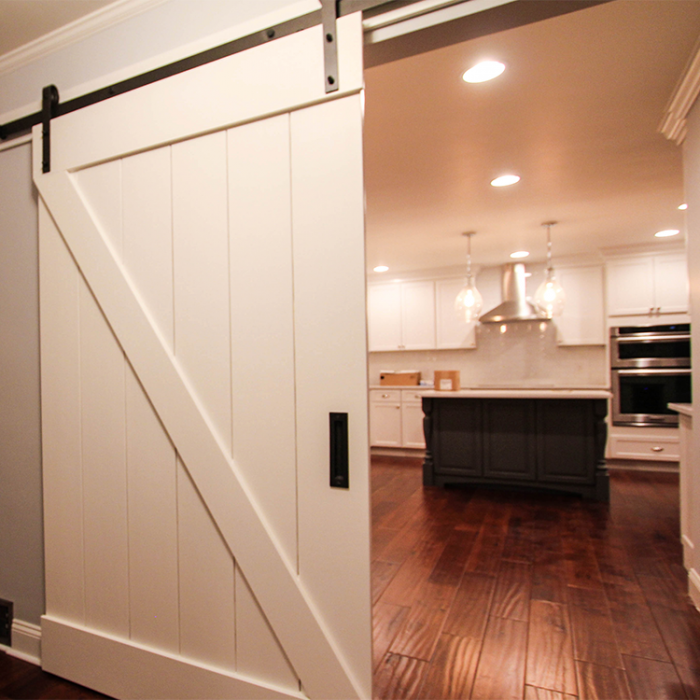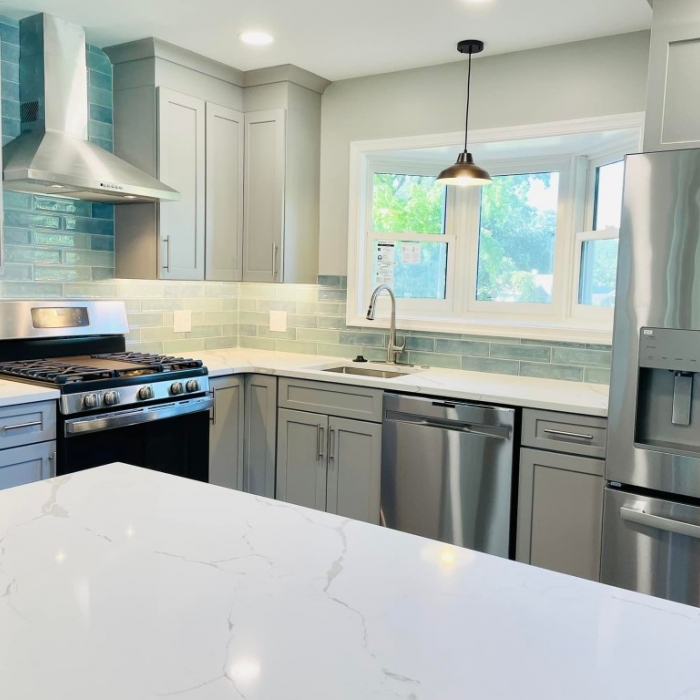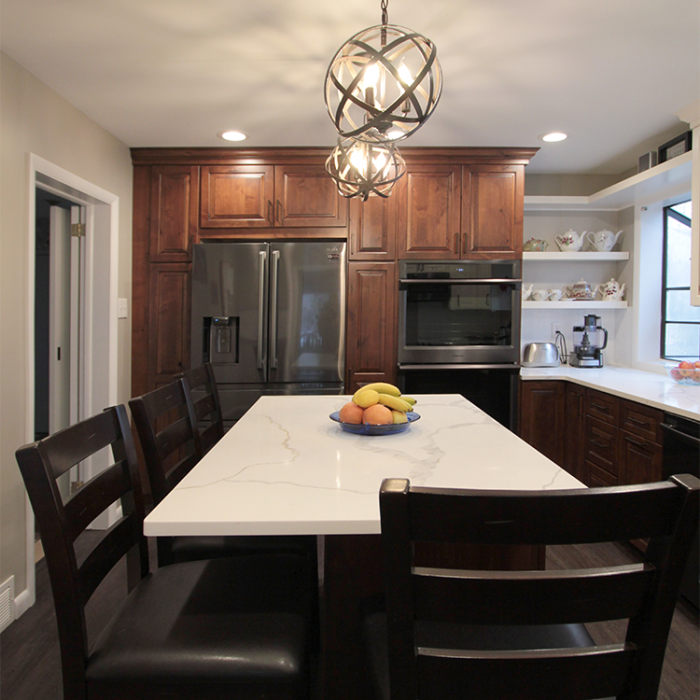Exposed Ceiling Clean Industrial Kitchen Remodeling in Philadelphia
Project Description
dRemodeling was brought on by the homeowner to expand their tiny single-wall kitchen, into a culinary dream. We took out their cramped cabinetry, and expanded the footprint of the kitchen into an L-shaped kitchen with central island, much improving the function of the space. This island features a custom overhang for seating, allowing it to become a casual dining area for their open plan layout. At the same time, it creates a separation between the kitchen and living space.
Gray shaker cabinetry was selected for the base cabinets, along with white shaker cabinetry for the pantry and upper cabinets to add diversity, and interest to the space. A gorgeous marble-look quartz counter was featured both on the island and along the perimeter for a consistent look. A white subway tile backsplash and simple cabinet pulls were incorporated in an industrial style for a tidy, clean finish.
dRemodeling Kitchen and Bath Design Center
7709 Ridge Avenue Philadelphia PA 19128
Special Features: open shelving at island, industrial exposed ceiling, undercabinet lighting
Dimensions: Approximately 16’ x 12’
Products Used:
Waypoint Cabinetry; Hardwood Flooring; MSI Quartz Countertops; Stainless Undermount Sink; Kohler Bellera Faucet; Stainless Steel Appliances; Pendant Lighting; Industrial pull
Gray shaker cabinetry was selected for the base cabinets, along with white shaker cabinetry for the pantry and upper cabinets to add diversity, and interest to the space. A gorgeous marble-look quartz counter was featured both on the island and along the perimeter for a consistent look. A white subway tile backsplash and simple cabinet pulls were incorporated in an industrial style for a tidy, clean finish.
dRemodeling Kitchen and Bath Design Center
7709 Ridge Avenue Philadelphia PA 19128
Special Features: open shelving at island, industrial exposed ceiling, undercabinet lighting
Dimensions: Approximately 16’ x 12’
Products Used:
Waypoint Cabinetry; Hardwood Flooring; MSI Quartz Countertops; Stainless Undermount Sink; Kohler Bellera Faucet; Stainless Steel Appliances; Pendant Lighting; Industrial pull
Share


