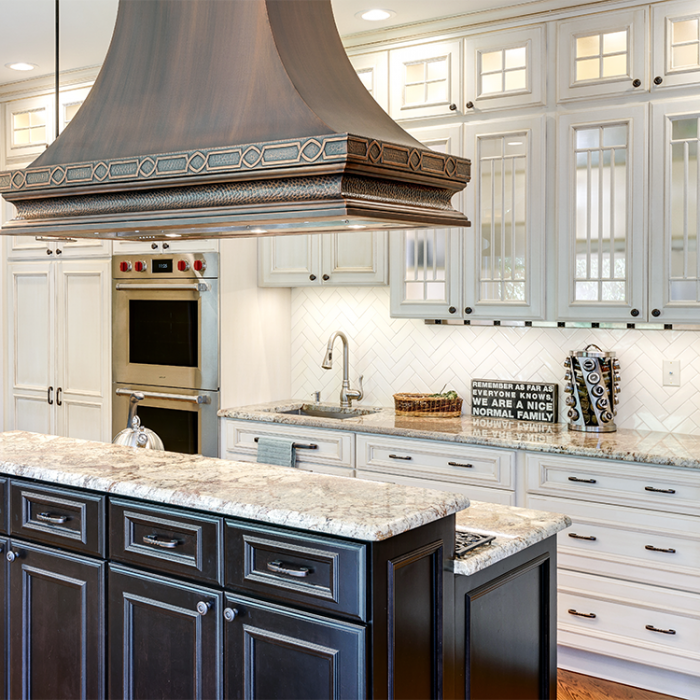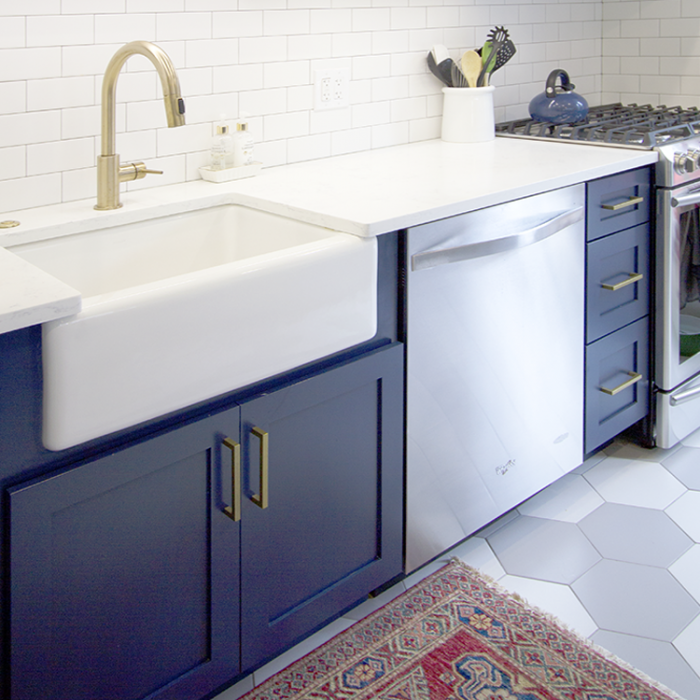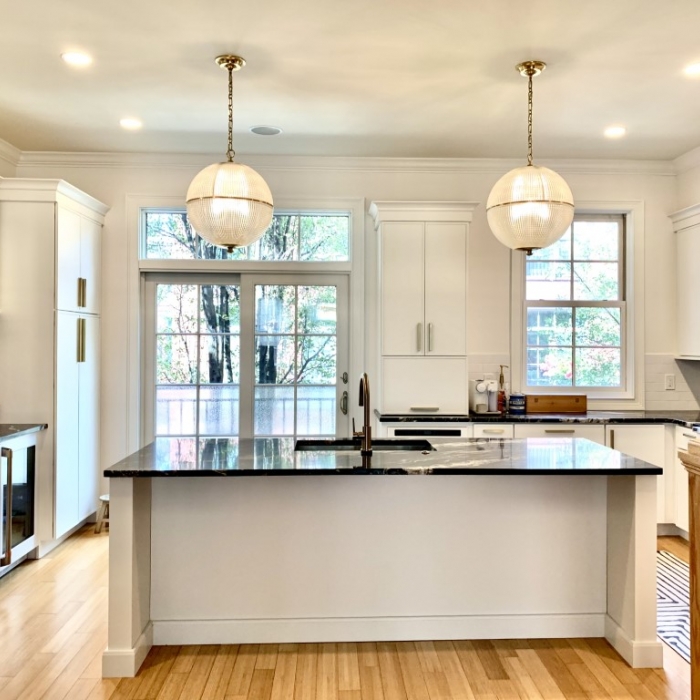Bright White Galley-Style Kitchen Renovation in Philadelphia
Project Description
With the existing cabinetry nearly falling apart, and an under-utilized attached mudroom also falling into disrepair, dRemodeling was tasked with breathing life back into this small kitchen.
The kitchen was partially opened up into the adjacent dining room, to promote communication between the two spaces, and the existing kitchen space was expanded into a separate pantry and coffee station, where the existing mud room used to be. The existing mud room door was replaced with a tall, narrow window, allowing more light into the kitchen, and more cabinetry and storage space was incorporated into this alcove.
Given the small space, bright white cabinetry was chosen to keep everything feeling spacious and open, paired with a white marble-look quartz countertop. Contrast was added by incorporating a dark, hexagonal floor tile, and black fixtures throughout. Tying this all together, was a marble herringbone backsplash which fit the aesthetic of the rest of the fixtures, and the traditional nature of the home perfectly.
Designer: Devin Mearig
dRemodeling Kitchen and Bath Design Center
7709 Ridge Avenue Philadelphia PA 19128
Special Features: open shelving, white shaker cabinetry, marble herringbone backsplash
Dimensions: Approximately 10’ x 16’
Products Used:
Waypoint White Shaker Cabinetry; Gray Porcelain Hex Flooring; MSI Quartz Countertops; Stainless Undermount Sink; Kohler Simplice Faucet; GE Cafe Appliances; Recessed Lighting; Black Hardware and Fixture
The kitchen was partially opened up into the adjacent dining room, to promote communication between the two spaces, and the existing kitchen space was expanded into a separate pantry and coffee station, where the existing mud room used to be. The existing mud room door was replaced with a tall, narrow window, allowing more light into the kitchen, and more cabinetry and storage space was incorporated into this alcove.
Given the small space, bright white cabinetry was chosen to keep everything feeling spacious and open, paired with a white marble-look quartz countertop. Contrast was added by incorporating a dark, hexagonal floor tile, and black fixtures throughout. Tying this all together, was a marble herringbone backsplash which fit the aesthetic of the rest of the fixtures, and the traditional nature of the home perfectly.
Designer: Devin Mearig
dRemodeling Kitchen and Bath Design Center
7709 Ridge Avenue Philadelphia PA 19128
Special Features: open shelving, white shaker cabinetry, marble herringbone backsplash
Dimensions: Approximately 10’ x 16’
Products Used:
Waypoint White Shaker Cabinetry; Gray Porcelain Hex Flooring; MSI Quartz Countertops; Stainless Undermount Sink; Kohler Simplice Faucet; GE Cafe Appliances; Recessed Lighting; Black Hardware and Fixture
Share


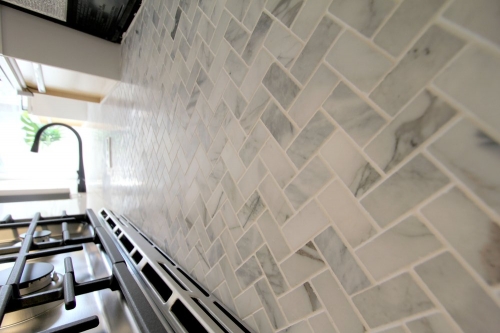
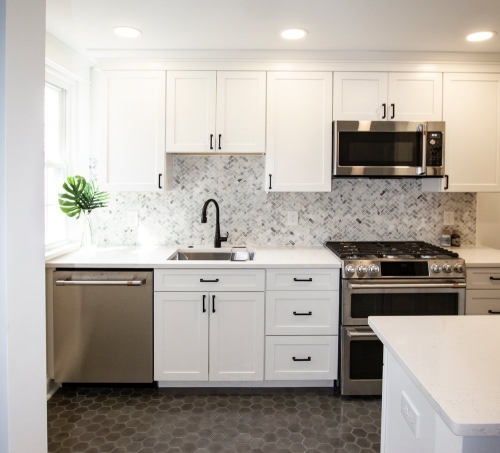
-1601916501.jpg)
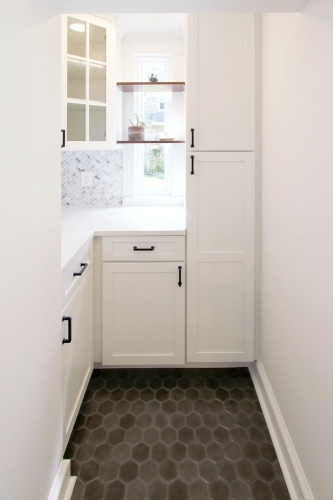
-1601916501.jpg)
-1601916501.jpg)
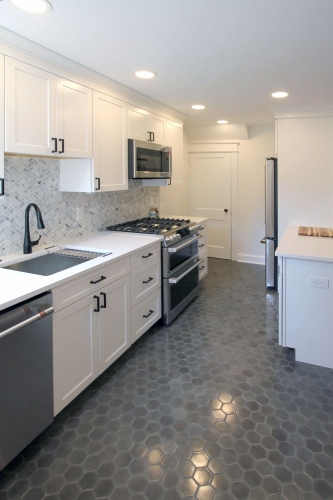
-1601916501.jpg)
-1601916501.jpg)
