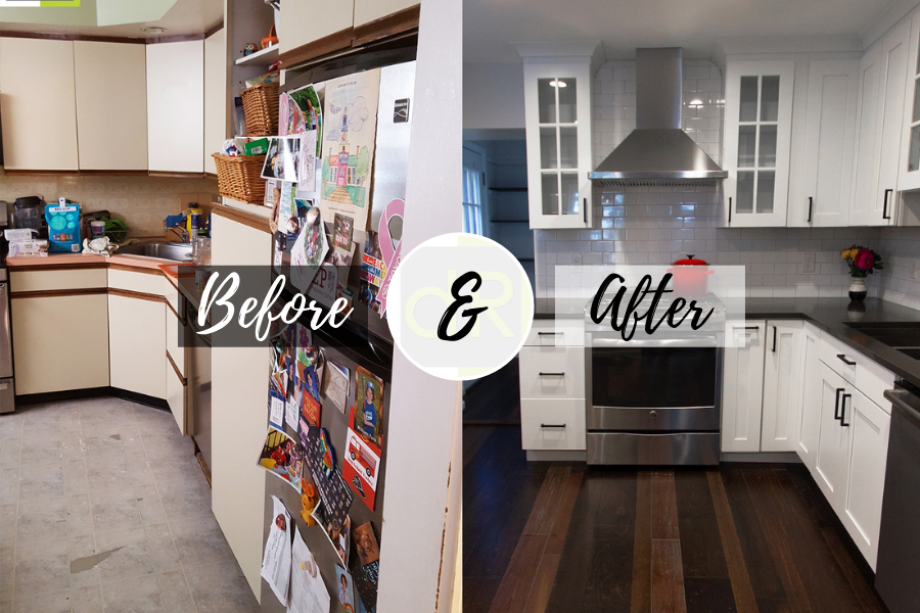White Shaker Transitional Kitchen Remodel
This row home’s closed off kitchen hinder this families use of the space.
With little countertop space, no room for more than one chef in the kitchen, and out of date cabinetry, this kitchen was in need of some serious help.
Our challenge here was to design an open-concept plan without compromising any storage
Our clients’ home was a beautiful traditional row home with great characteristics. We wanted to enhance this by suggesting a design that will remain timeless and classic and not compete with the home’s original design.
With some renditions of possible new floor plans, this L-shaped kitchen layout with peninsula seating proved to work best functionally.
Nearly double the countertop space was designed into the space along with adding more cabinet storage.

Some unique storage features are a full height recycling center pull out, deep roll-out trays in some of the base cabinets, and a pull out pantry base cabinet for cooking spices.
Another challenges with this space was adding in an eat-in space in the kitchen without hindering the circulation path to the back of the home to the full bath, pantry area, and exterior door to the backyard.
White Shaker Transitional Kitchen Remodel Before & After
This row home's previous kitchen was closed off from the rest of the home. By removing the partition wall between the kitchen and dining/living area, an open-concept first level was able to be achieved! The countertop between the kitchen and dining acts as a breakfast bar for the homeowners.

Breakfast Bar
A removed partition wall between the dining and kitchen really opens up this kitchen to the rest of the home.
This breakfast bar is ready for some guests!

Glass Door Wall Cabinetry
Strategically placed glass door wall cabinetry adds some depth and height into this new kitchen!

Pantry Pull Out Base Cabinet
A unique storage feature within this kitchen: a pull out pantry in a base cabinet next to the stove for a more functional cooking zone!

Industrial Pre-Rinse Sink Faucet
An industrial pre-rinse sink faucet in chrome greatly compliments the space, adding on another layer of detail to the space and to compliment this huge double-bowl sink.

L-Shape Transitional Kitchen Remodel Before & After
Previously, the kitchen was outdated and not functionally efficiently. Existing soffits were removed to allow more in-cabinet storage.
With adding cabinetry on the wall directly opposite the fridge, more countertop prep space was added to enhance the workflow in this space.

Entrance Foyer Floor Tile Remodel
The front entrance of this home received some much needed new floor tile!
Patterned black and white cement tiles are bordered by solid black cement tiles.

For more details regarding the Project Cost, materials & pictures..etc, click here!
Through our amazing full time team of awarded designers and in home team of installers , we will deliver the highest quality service right to your door like a real ONE STOP SHOP !

GET IN TOUCH WITH US:
Instagram: @dremodeling
Facebook: dRemodeling
Email: office@dremodeling.com








Comments (1)
A Kitchen makeover is a great way to start a home makeover project. The blog gives so many amazing ideas to carry out Kitchen remodeling. There is some amazing ideas which everyone should try.
05 Aug 2019 03:29