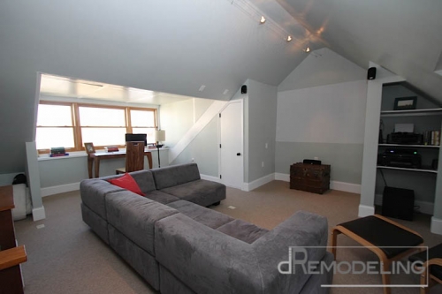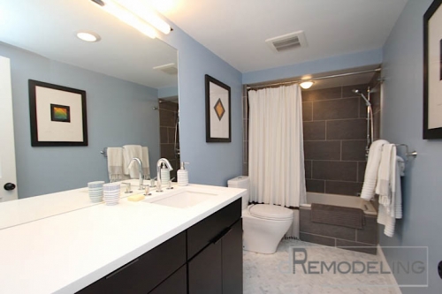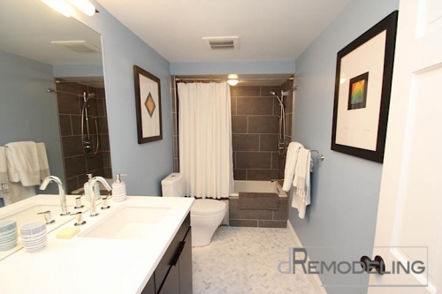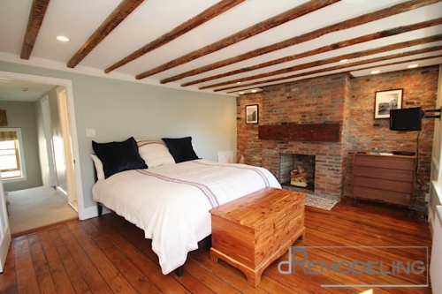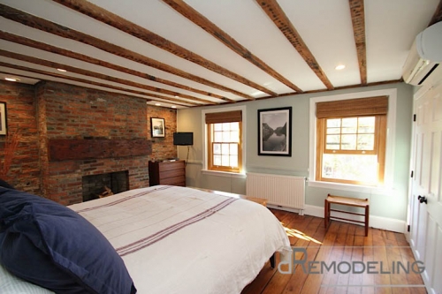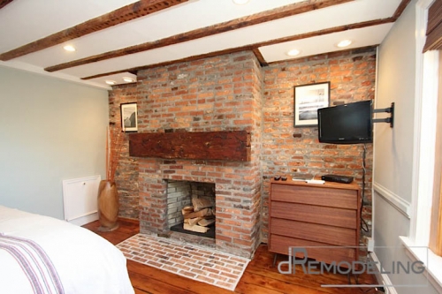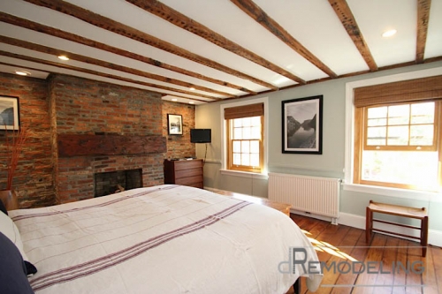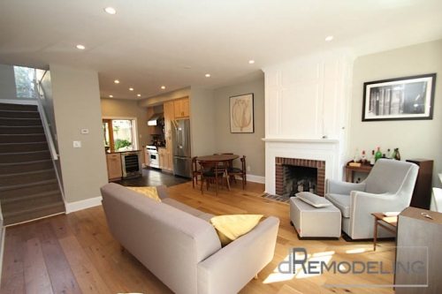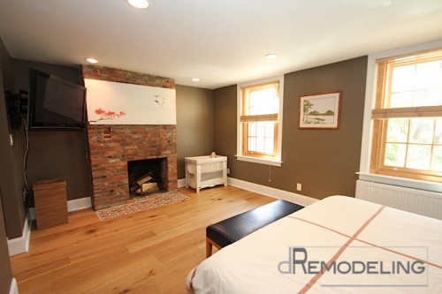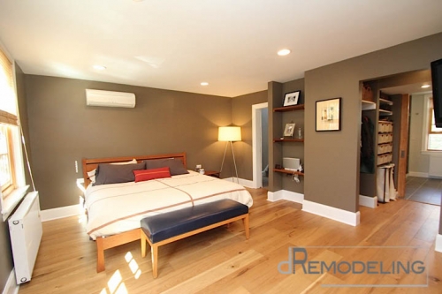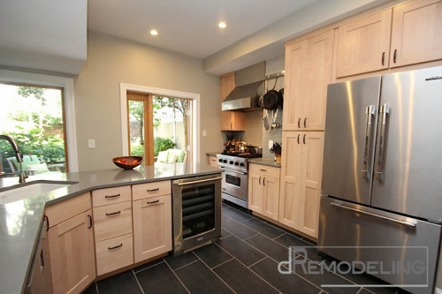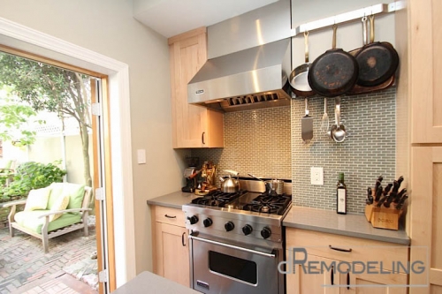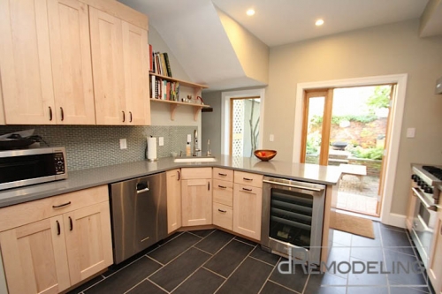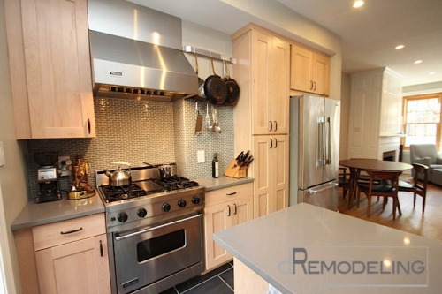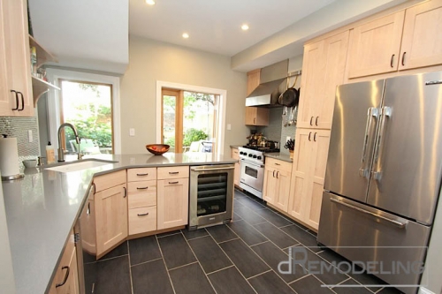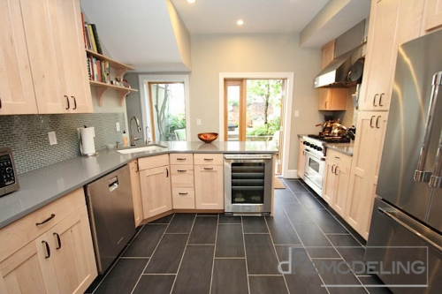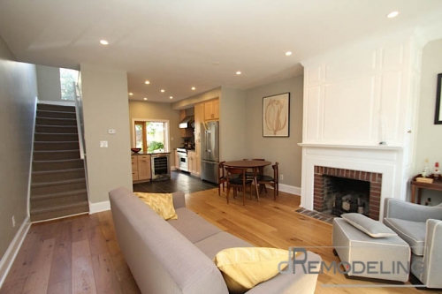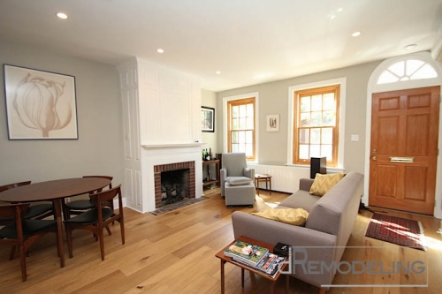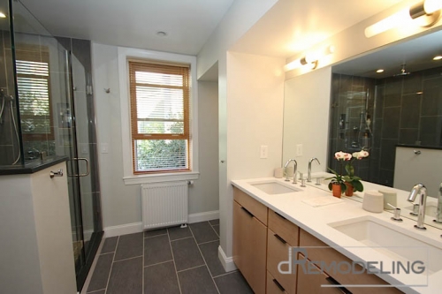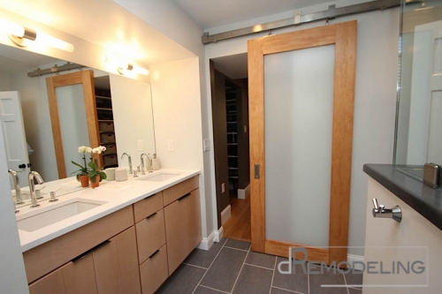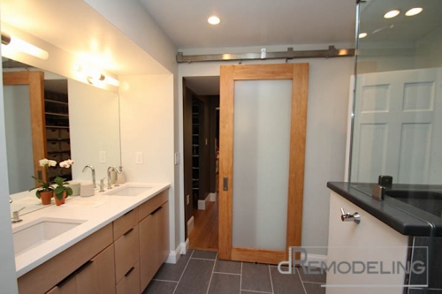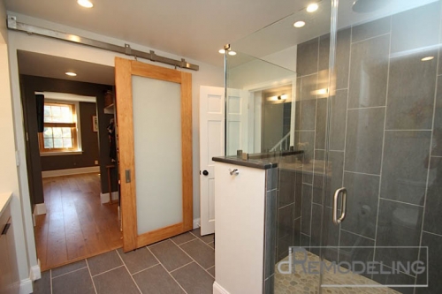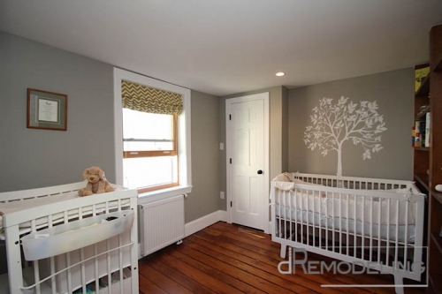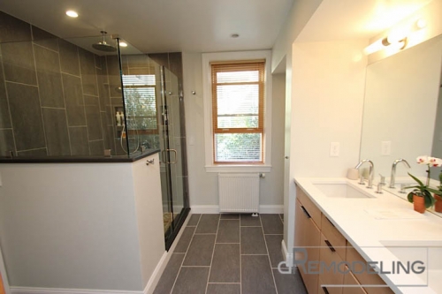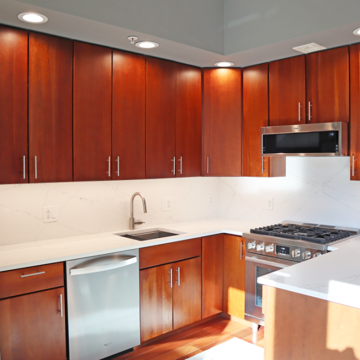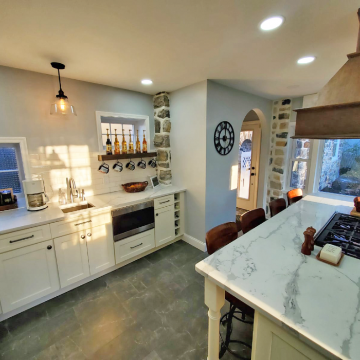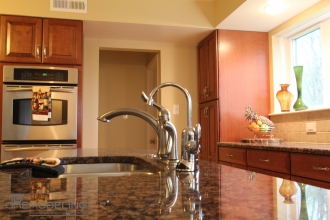Contemporary City Home Remodel in Philadelphia
Project Description
An entire house needed upgrading, and dRemodeling was up to the task. Updating the kitchen and three bathrooms was just part of the project, the laundry room and attic joined in on the fun too! Old carpet on the stairs and hallways needed ripped up and new hardwood flooring put in, windows and doors needed installed, and everything needed a fresh coat of paint. While the original house featured interesting period details, it was time for the home to move into the 21st century.
The kitchen was built 6” above the main floor, so dRemodeling raised the floor of the living area to make one sweeping floor that flowed from one room to the other. The kitchen was outfitted with light maple cabinetry, an incredibly uplifting choice from the dark cabinetry the reigned before. The floor was finished with a charcoal grey 12” x 24” tile with bright white joint lines, providing a modern edge to the space. Modern stainless steel appliances compliment the soft grey quartzite and glass mosaic tile. A new wood framed door and window that switched places lead out to the back and provide direct access to the patio beyond.
The space itself is laid out uniquely as the original layout provided a hallway to the side of the kitchen to get to the patio. Expanding the kitchen into this hall create a roomy kitchen with enough clearance for a peninsula. All of the fixtures were rearranged to accommodate as much counter and storage space while keeping a light and airy feeling.
The total effect of this renovation resulted in the homeowners selling their home within two weeks of listing!
dRemodeling Kitchen and Bath Design Center
7709 Ridge Avenue Philadelphia PA 19128
Special Features: bookshelves, pale green glass backsplash, peninsula
Dimensions: Approximately 18’ x 13’
Products Used:
Waypoint Cabinetry; 12x24 dark porcelain flooring; Gray Quartz Countertops; White Corner Sink; Stainless Steel Appliances; Recessed Lighting; Pot Rack
The kitchen was built 6” above the main floor, so dRemodeling raised the floor of the living area to make one sweeping floor that flowed from one room to the other. The kitchen was outfitted with light maple cabinetry, an incredibly uplifting choice from the dark cabinetry the reigned before. The floor was finished with a charcoal grey 12” x 24” tile with bright white joint lines, providing a modern edge to the space. Modern stainless steel appliances compliment the soft grey quartzite and glass mosaic tile. A new wood framed door and window that switched places lead out to the back and provide direct access to the patio beyond.
The space itself is laid out uniquely as the original layout provided a hallway to the side of the kitchen to get to the patio. Expanding the kitchen into this hall create a roomy kitchen with enough clearance for a peninsula. All of the fixtures were rearranged to accommodate as much counter and storage space while keeping a light and airy feeling.
The total effect of this renovation resulted in the homeowners selling their home within two weeks of listing!
dRemodeling Kitchen and Bath Design Center
7709 Ridge Avenue Philadelphia PA 19128
Special Features: bookshelves, pale green glass backsplash, peninsula
Dimensions: Approximately 18’ x 13’
Products Used:
Waypoint Cabinetry; 12x24 dark porcelain flooring; Gray Quartz Countertops; White Corner Sink; Stainless Steel Appliances; Recessed Lighting; Pot Rack
Share


