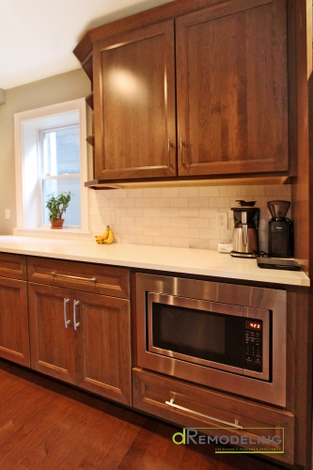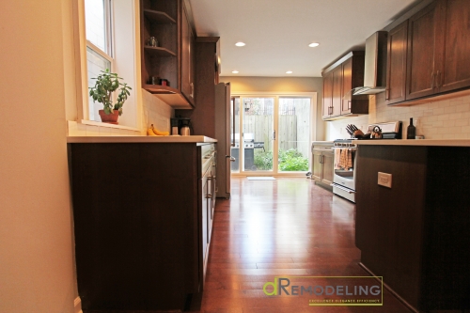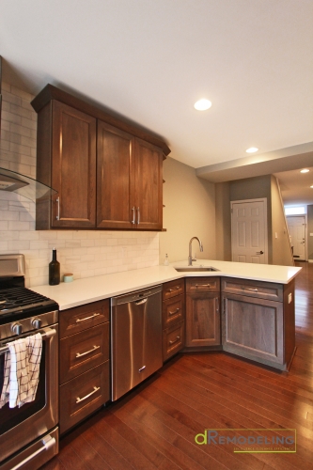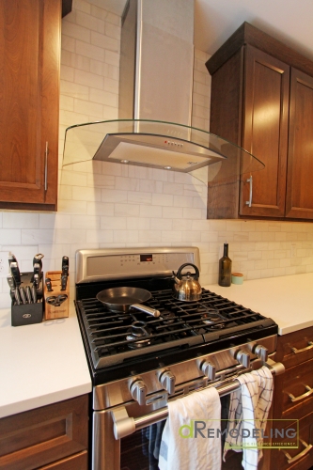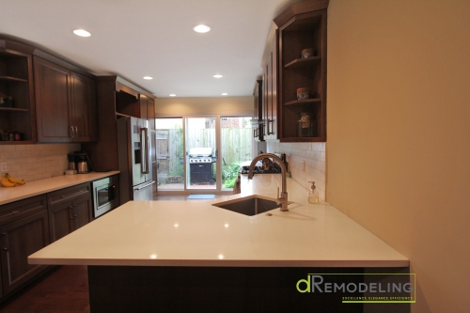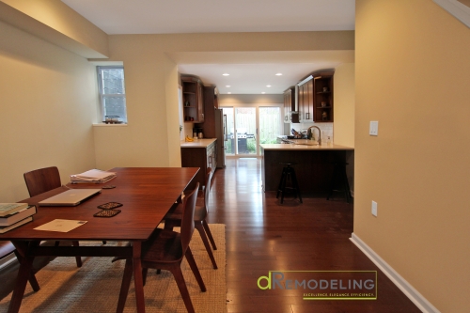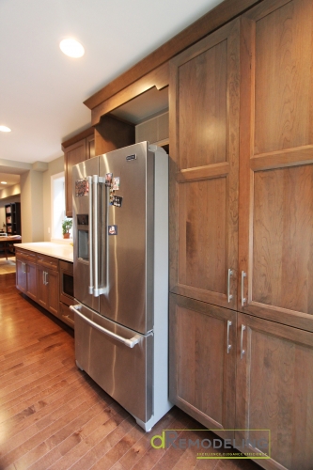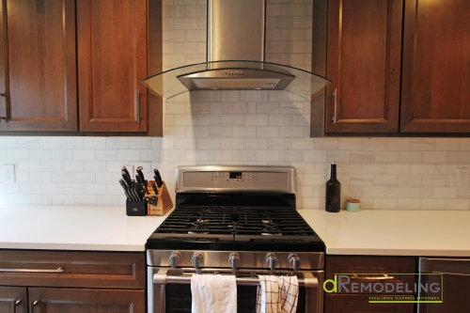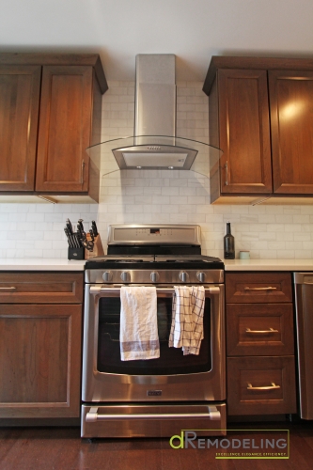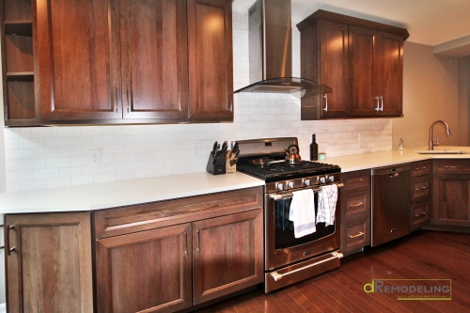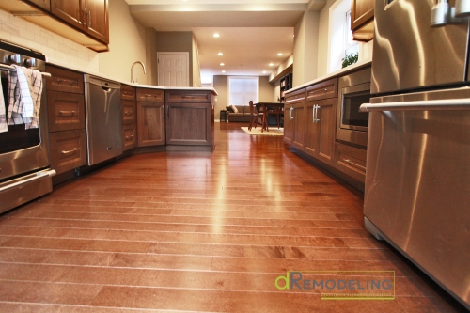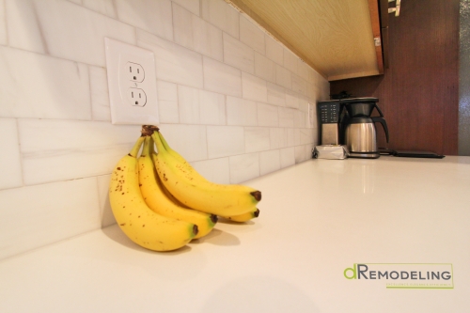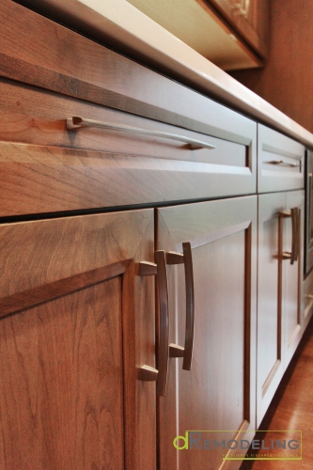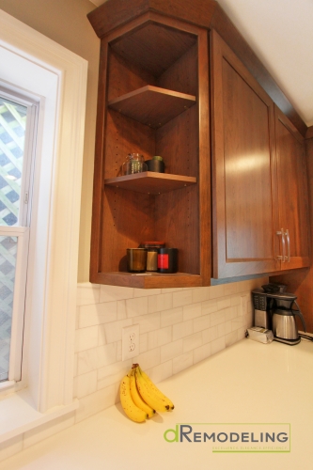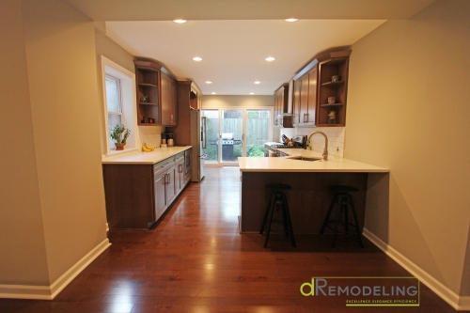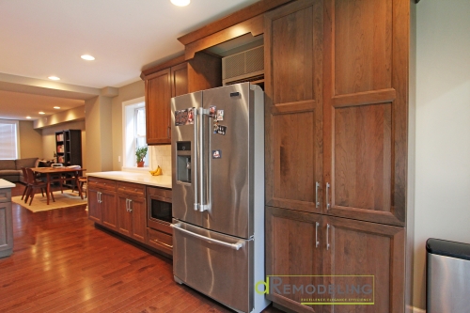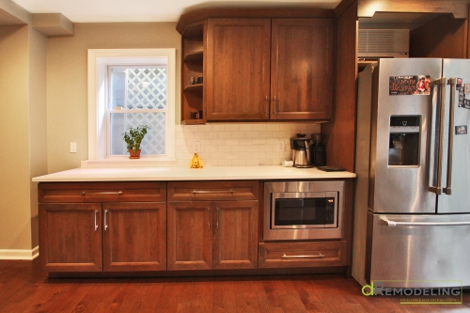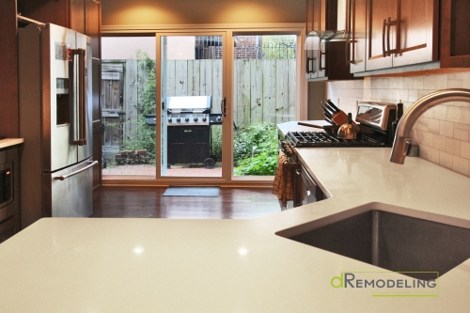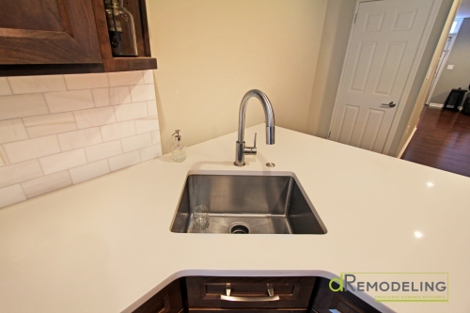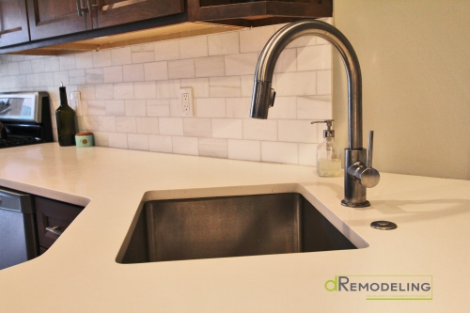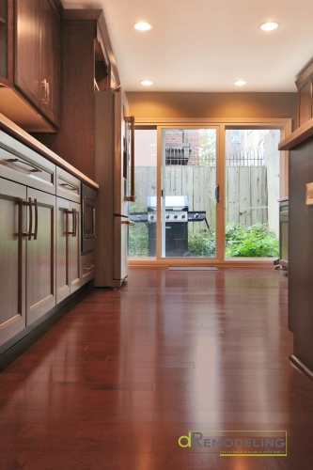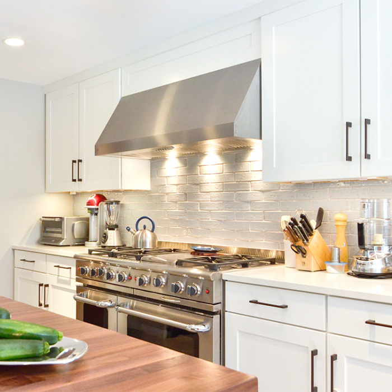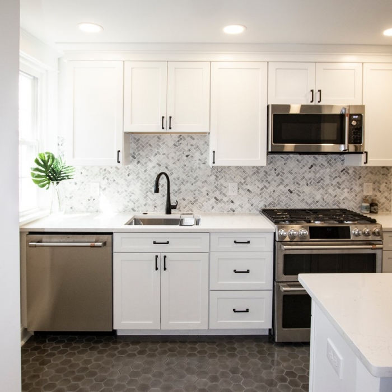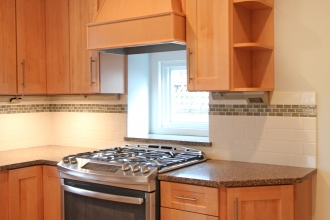Modern Cherry Kitchen in Graduate Hospital area
Project Description
As the heart of a complete home remodel, the comfortable modern aesthetic of the kitchen was important for inspiring the design theme of rest of the home. A neutral-toned, stained cherry cabinet is the glue that holds this kitchen together. It is simultaneously elegant and casual, which is reflected in the choices for the countertops in white quartz, and the backsplash in a carrara marble. The hardwood flooring is no afterthought either, coordinating beautifully with the cabinetry and grounding the space. This renovated kitchen provides the perfect open concept layout for entertaining or for multiple users to access the kitchen simultaneously. It has a spacious, but warm feel that is inviting to everyone.
dRemodeling Kitchen and Bath Design Center location @ 4229 Ridge Avenue Philadelphia PA 19129
Special Features: Eat-in Peninsula, Marble Subway tile, Open Shelving
Dimensions: Approximately 12’x18’
Products Used: Dura Supreme Cherry Cabinetry; Mercier Hardwood Flooring; Silestone Quartz Countertops; Undermount Sink; Delta Trinsic Faucet; Stainless Steel Appliances; Recessed Lighting; Top Knobs Brushed Nickel Hardware
dRemodeling Kitchen and Bath Design Center location @ 4229 Ridge Avenue Philadelphia PA 19129
Special Features: Eat-in Peninsula, Marble Subway tile, Open Shelving
Dimensions: Approximately 12’x18’
Products Used: Dura Supreme Cherry Cabinetry; Mercier Hardwood Flooring; Silestone Quartz Countertops; Undermount Sink; Delta Trinsic Faucet; Stainless Steel Appliances; Recessed Lighting; Top Knobs Brushed Nickel Hardware
Share


