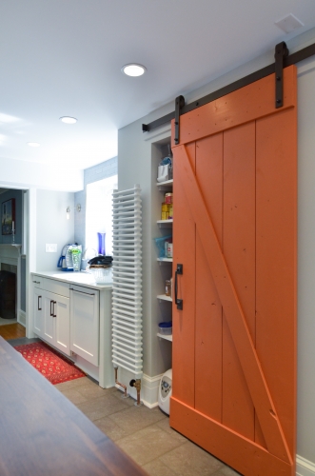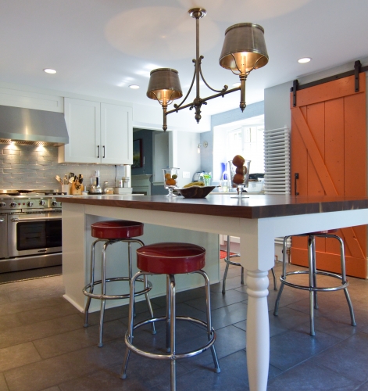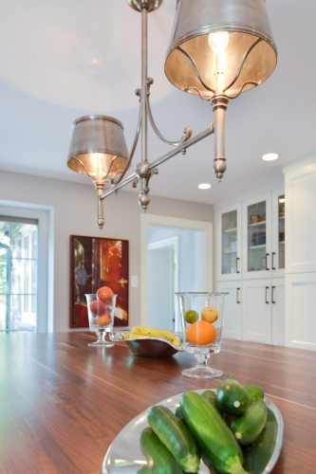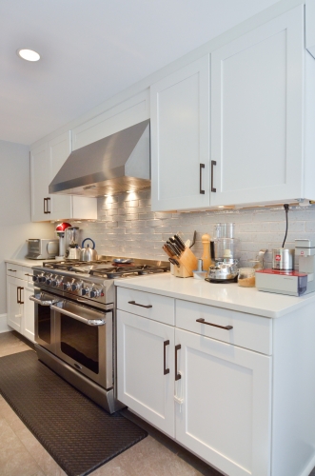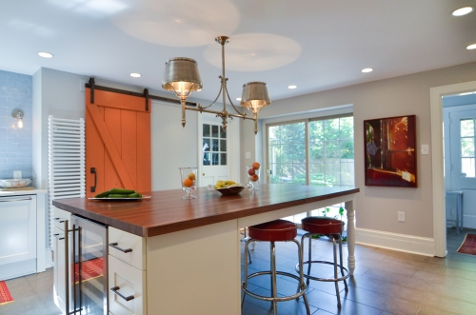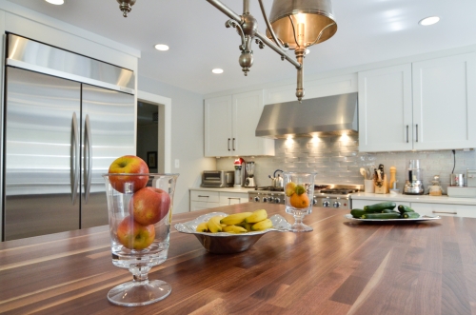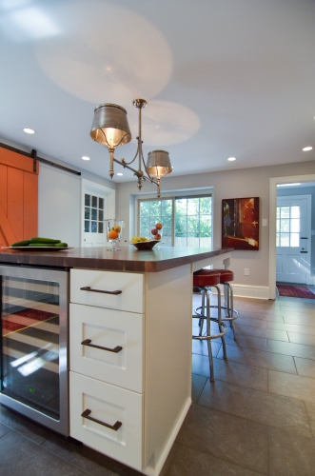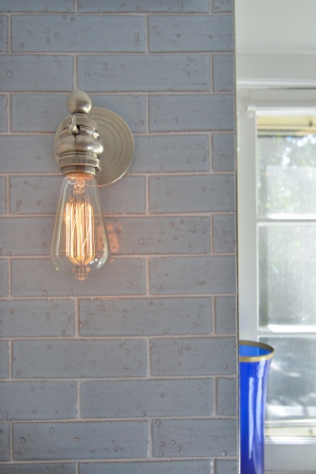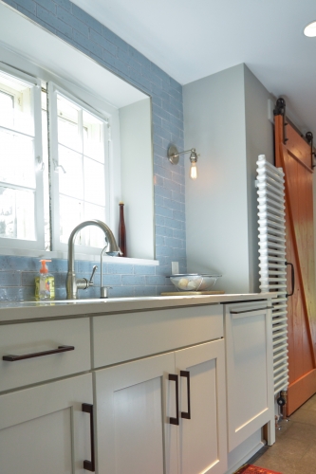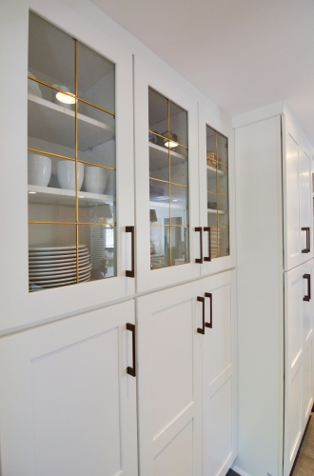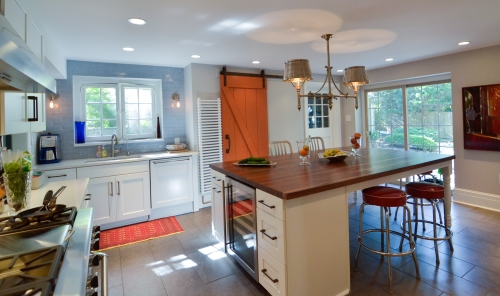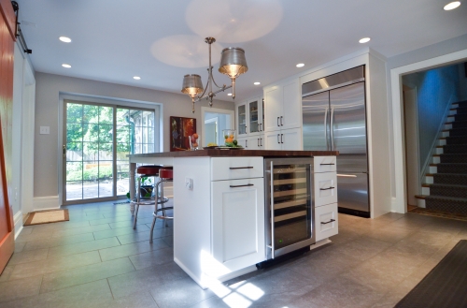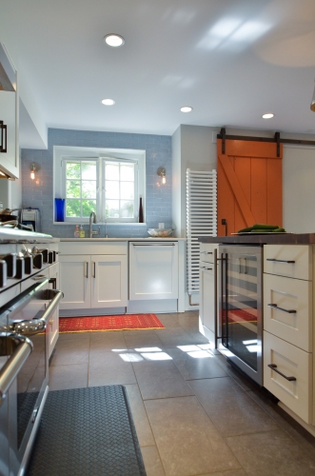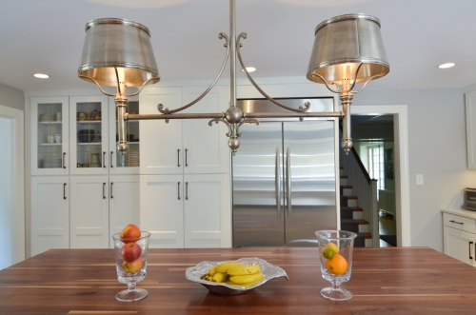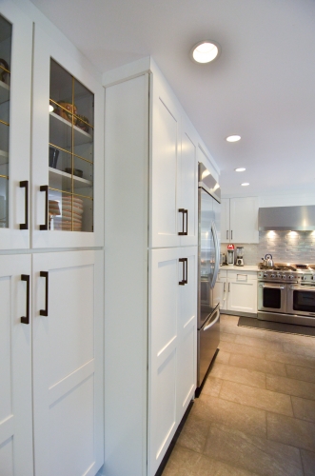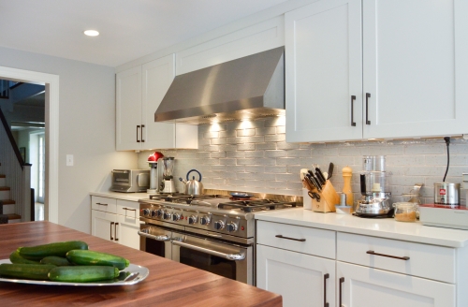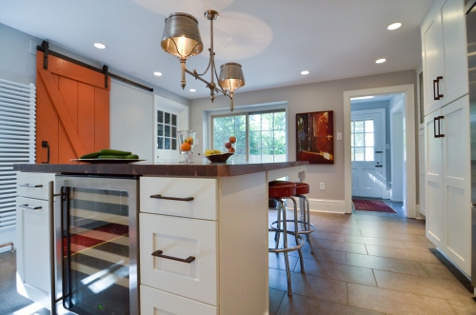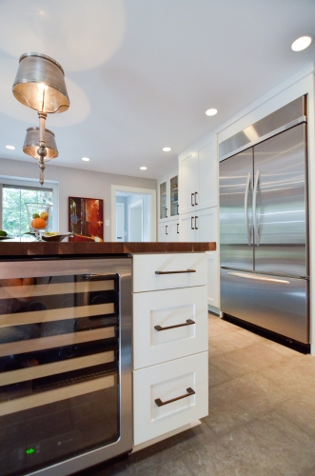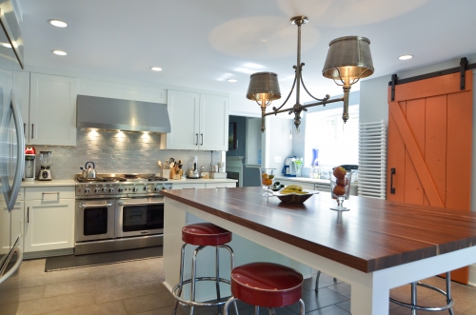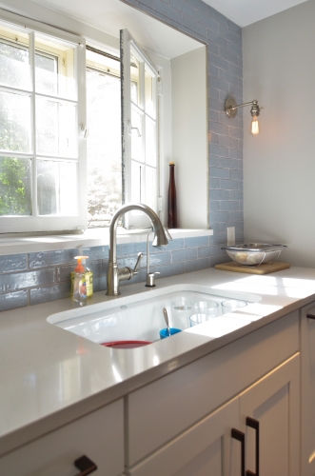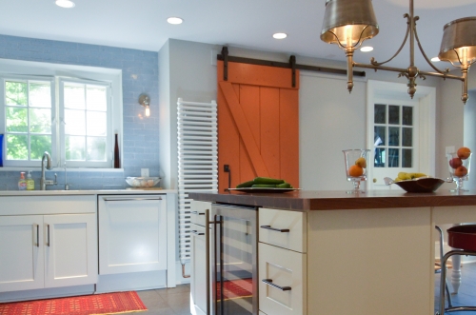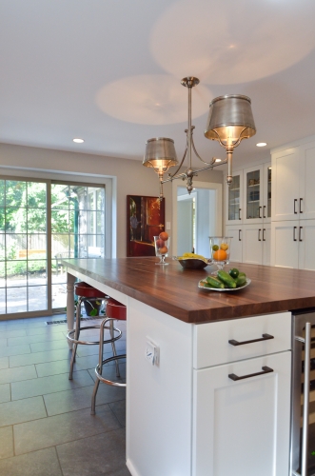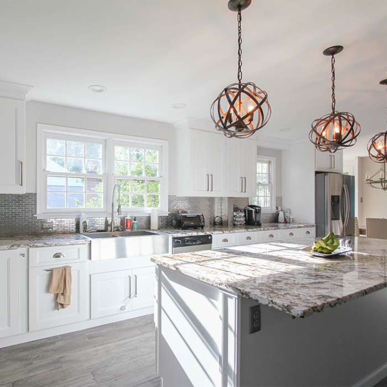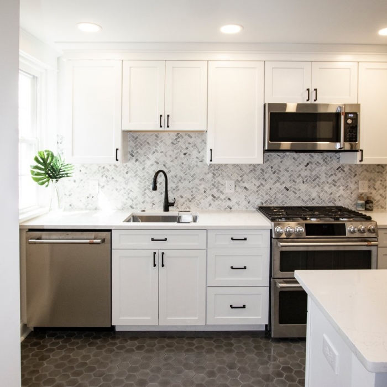Modern French Country Kitchen Makeover in Philadelphia
Project Description
An outdated kitchen in a gorgeous 1920’s Normand-style home was in desperate need for a total revamp to bring it into the 21st century. The hexagonal terra cotta floor was uneven and the ceiling light boxes made the short ceiling seem even more oppressive. Fresh white cabinets and streamlined design brought this once dark and crowded space into a modern arena great for entertaining.
A peek at the original plan drawn in 1920 shows the traditional servant quarters kitchen complete with a hearth for cooking, a pantry for dishes/cleaning, a cold cellar storage, and servant stairs. This original layout had been modified by the previous owners, but the structure still posed some issues for this renovation. The old stairs created problems when installing the recessed lights as the structure limited even positioning of the lights. 5” recessed cans were used instead of the standard 6” diameter when the lighting plan grew to include 4 extra lights. The once was cold cellar was framed with the one-and-a-half foot thick exteriors walls to help regulate temperature, which limited options for storage in this area. Keeping the existing walls as is, a shallow pantry was created with a sliding barn door painted in an accent color that acts as pantry storage in a new modern way.
With 4 entrances into this kitchen, the cabinetry lines became chopped up with distinct areas for cleaning, prepping, storage, and cooking. A large central island topped with a blended walnut butcher block, accommodates informal dining for 6, and provides plenty of room for prep work.
With the crisp white lines of Shaker style cabinetry, modern stainless steel fixtures and appliances, with a warm grey large scale tile underfoot and a light washed out grey on the walls, this kitchen sets its foot firmly into the modern day and age but lends a touch of its French Country Farm style into its architectural features and accessories.
Designer: Cheyanne Adams
dRemodeling Kitchen and Bath Design Center
7709 Ridge Avenue Philadelphia PA 19128
Special Features:
Butcher Block Custom Island, Sliding Barn Door, Vertical Radiator, Hand Made Brick Backsplash
Dimensions:
Approximately 18’ x 16’
Products Used:
Waypoint 650S Cabinetry in Maple Linen; Marca Corona Flooring; Pental Quartz Carrera Counters; Kohler Bakersfield Sink; Kitchen Aid Fridge, Miele Dishwasher, Capital Gas Range; Char House Lighting; Hafele Loox LED 2105 Under-Cabinet Lighting; Top Knobs Princetonian Bar Pull in Oil Rubbed Bronze
A peek at the original plan drawn in 1920 shows the traditional servant quarters kitchen complete with a hearth for cooking, a pantry for dishes/cleaning, a cold cellar storage, and servant stairs. This original layout had been modified by the previous owners, but the structure still posed some issues for this renovation. The old stairs created problems when installing the recessed lights as the structure limited even positioning of the lights. 5” recessed cans were used instead of the standard 6” diameter when the lighting plan grew to include 4 extra lights. The once was cold cellar was framed with the one-and-a-half foot thick exteriors walls to help regulate temperature, which limited options for storage in this area. Keeping the existing walls as is, a shallow pantry was created with a sliding barn door painted in an accent color that acts as pantry storage in a new modern way.
With 4 entrances into this kitchen, the cabinetry lines became chopped up with distinct areas for cleaning, prepping, storage, and cooking. A large central island topped with a blended walnut butcher block, accommodates informal dining for 6, and provides plenty of room for prep work.
With the crisp white lines of Shaker style cabinetry, modern stainless steel fixtures and appliances, with a warm grey large scale tile underfoot and a light washed out grey on the walls, this kitchen sets its foot firmly into the modern day and age but lends a touch of its French Country Farm style into its architectural features and accessories.
Designer: Cheyanne Adams
dRemodeling Kitchen and Bath Design Center
7709 Ridge Avenue Philadelphia PA 19128
Special Features:
Butcher Block Custom Island, Sliding Barn Door, Vertical Radiator, Hand Made Brick Backsplash
Dimensions:
Approximately 18’ x 16’
Products Used:
Waypoint 650S Cabinetry in Maple Linen; Marca Corona Flooring; Pental Quartz Carrera Counters; Kohler Bakersfield Sink; Kitchen Aid Fridge, Miele Dishwasher, Capital Gas Range; Char House Lighting; Hafele Loox LED 2105 Under-Cabinet Lighting; Top Knobs Princetonian Bar Pull in Oil Rubbed Bronze
Share


