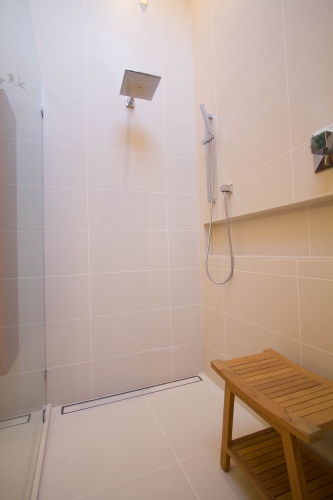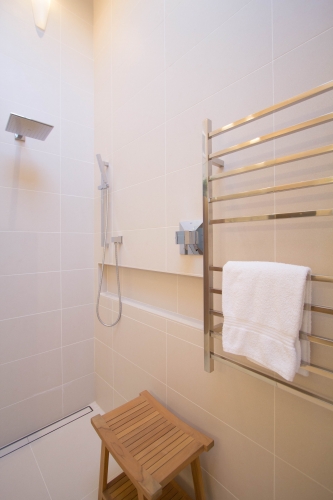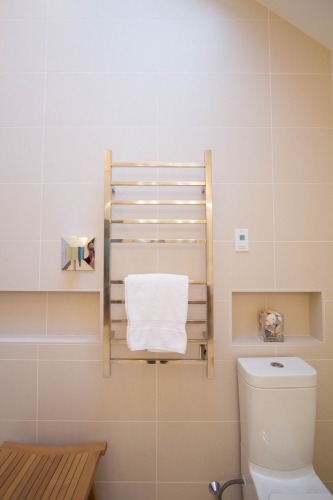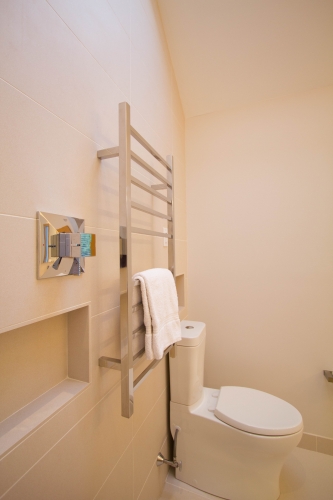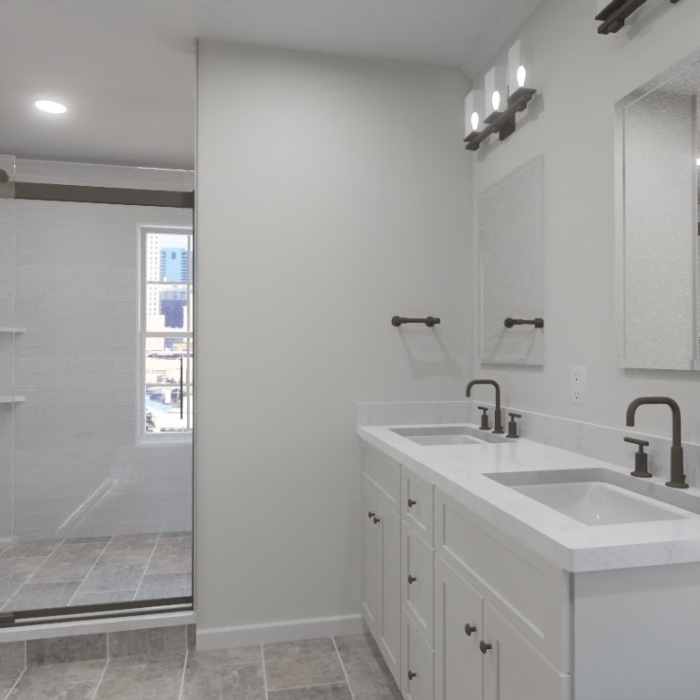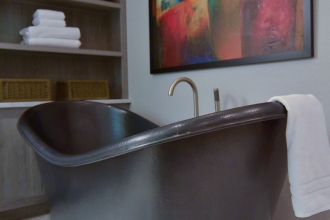Contemporary and Minimal Spa Baths in Lansdale
Project Description
With a scope that many contractors would shy away from, dRemodeling was well-suited to step up to the task of designing and installing the contemporary materials and fixtures of this spa-inspired master bathroom. The biggest challenges to overcome with this project were related with the tile work. With both the sheer scale of the tile installation, extending fourteen feet up the highest wall to the ceiling, and the complex leveling and grading of the shower base to ensure the large format tiles would drain correctly to the linear shower drain, our on-site installation team had to perform technical calculations to arrive at the correct solution.
The gracious-sized walk-in shower features a shower trim that is conveniently located outside of the area of the shower spray for ease of use. This trim will control both the temperature and water diversion between the rain shower and handheld shower fixture.
As the shower is used on a day to day basis, but the tub is only used periodically it was downsized and relocated to be a separate feature of the room.
Some of the other features included electrified recessed medicine cabinets, heated towel warmers, wall mounted vanity, linen cabinet, and modern glass sconces.
dRemodeling Kitchen and Bath Design Center
Special Features: Ceiling Height Wall Tile, Curbless Shower, Frameless Glass Shower Panel, Towel Warmer, Open Shower
Dimensions: 12’ x 15’
The gracious-sized walk-in shower features a shower trim that is conveniently located outside of the area of the shower spray for ease of use. This trim will control both the temperature and water diversion between the rain shower and handheld shower fixture.
As the shower is used on a day to day basis, but the tub is only used periodically it was downsized and relocated to be a separate feature of the room.
Some of the other features included electrified recessed medicine cabinets, heated towel warmers, wall mounted vanity, linen cabinet, and modern glass sconces.
dRemodeling Kitchen and Bath Design Center
Special Features: Ceiling Height Wall Tile, Curbless Shower, Frameless Glass Shower Panel, Towel Warmer, Open Shower
Dimensions: 12’ x 15’
Share


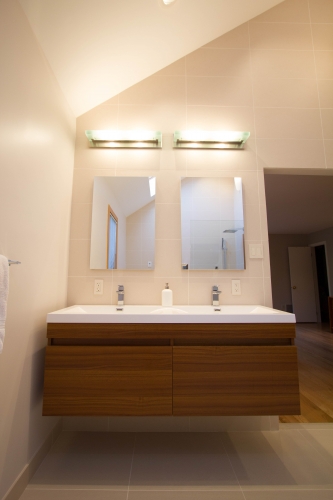
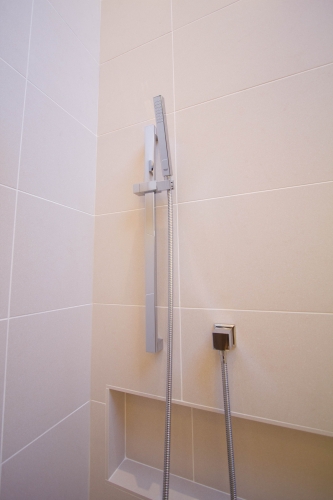
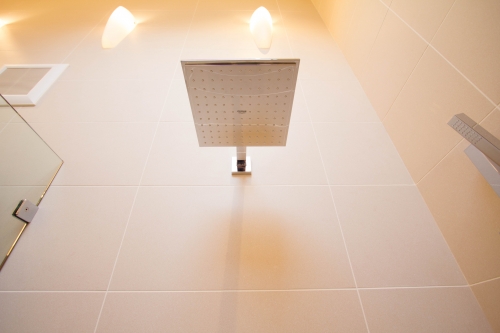
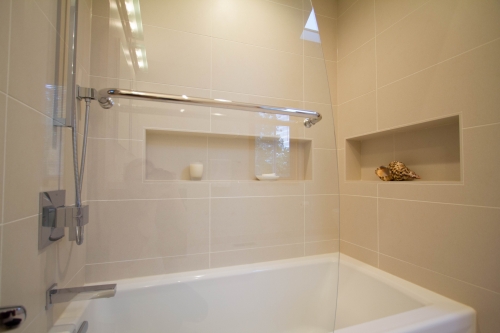
-1477933593.jpg)
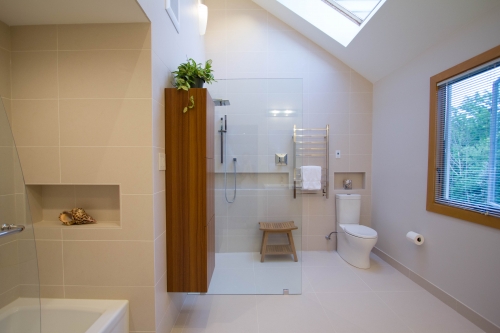
-1477933668.jpg)
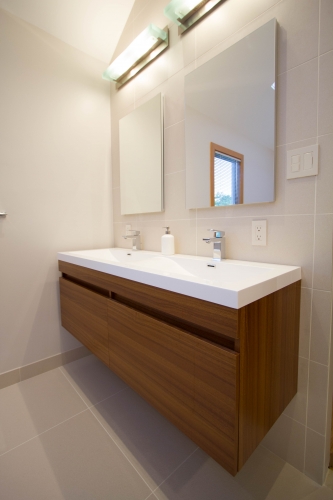
-1477933671.jpg)
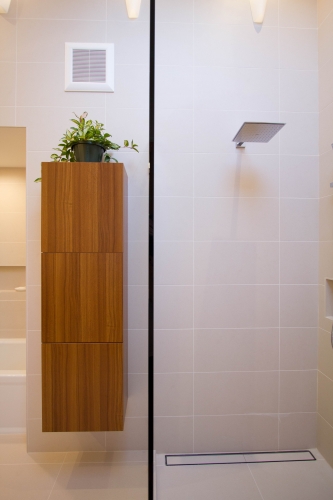
-1477933794.jpg)
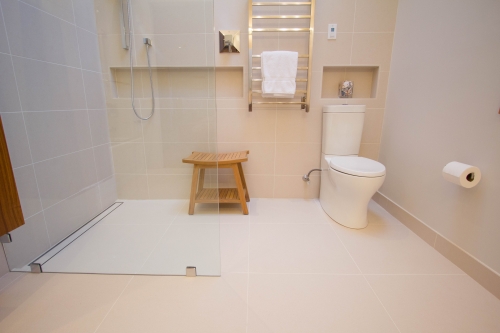
-1477933798.jpg)
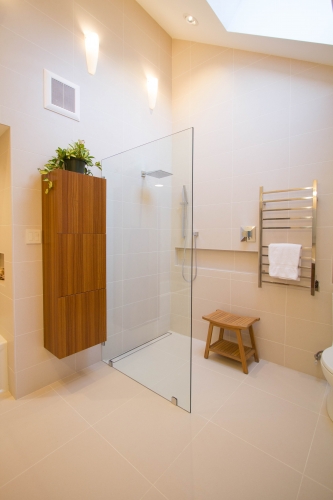
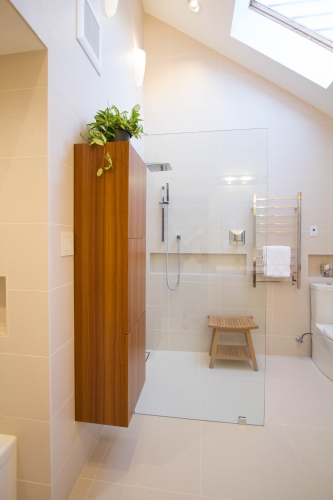
-1477933806.jpg)
-1477933904.jpg)
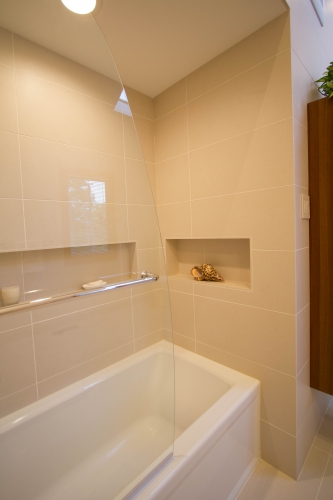
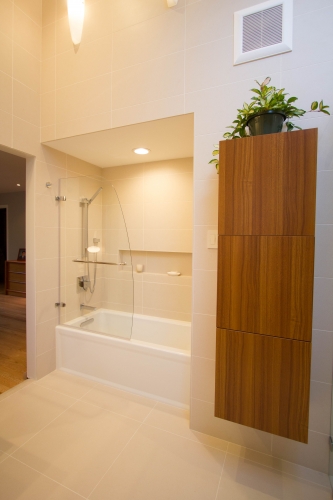
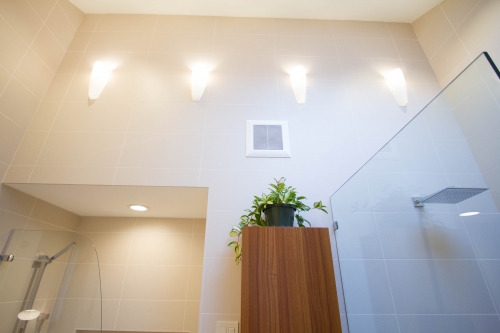
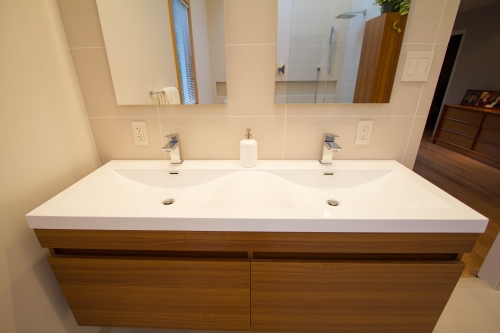
-1477933915.jpg)
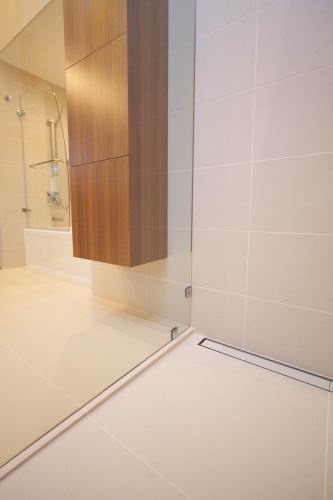
-1477933977.jpg)
