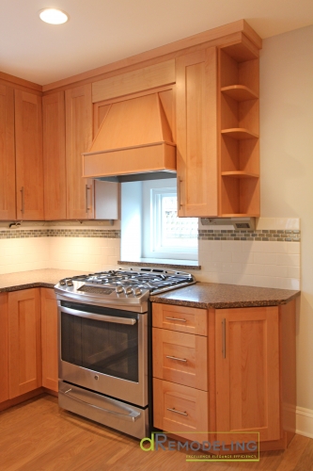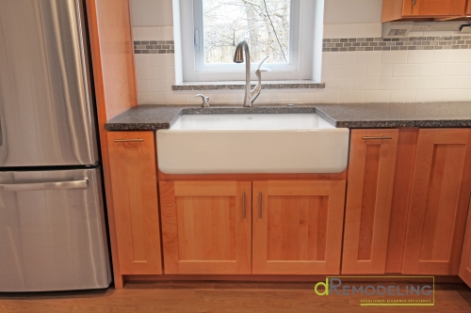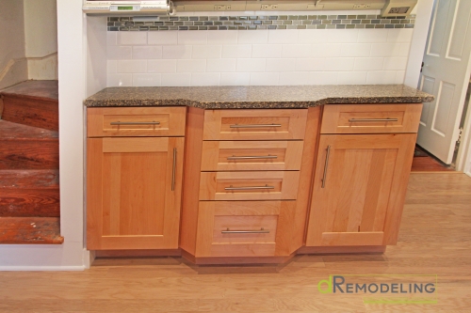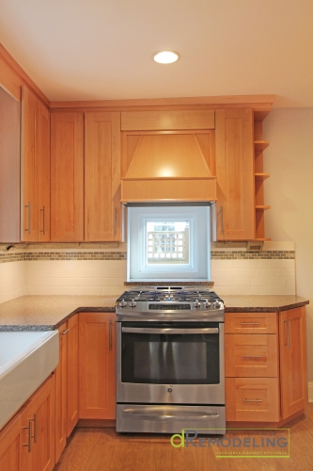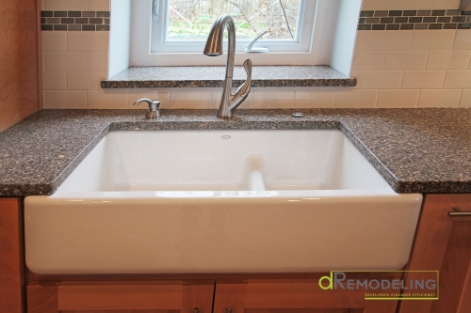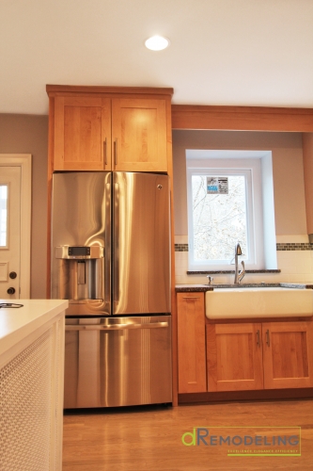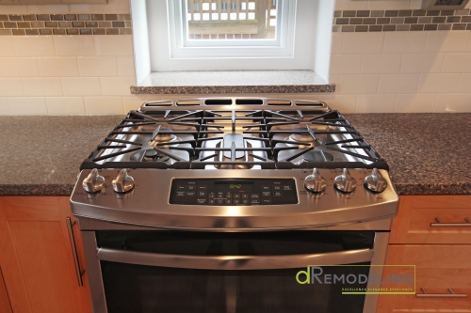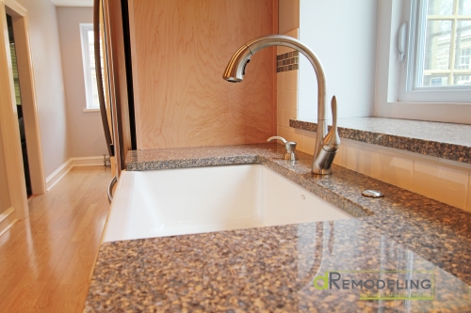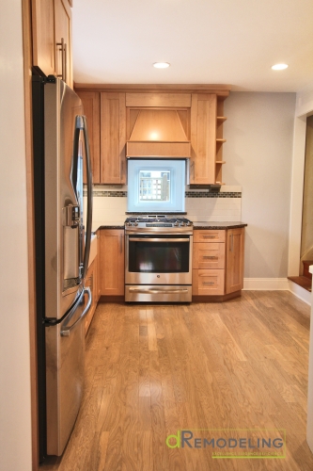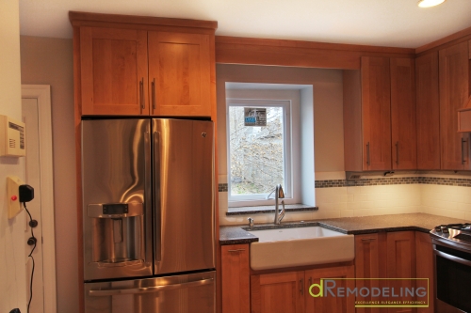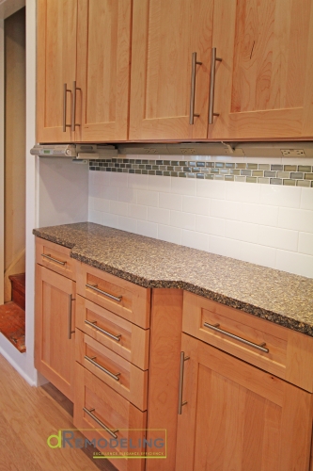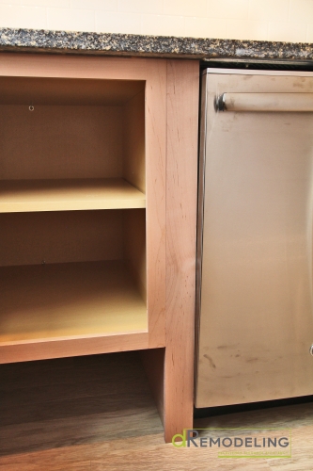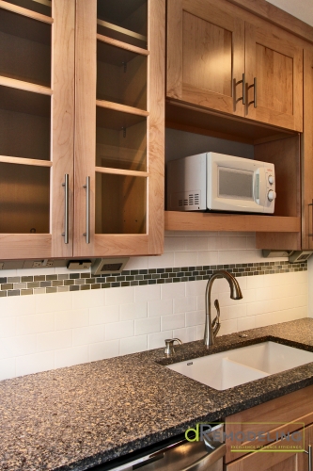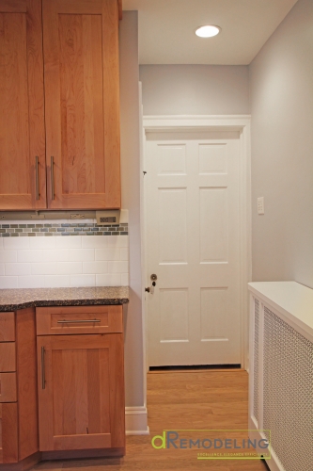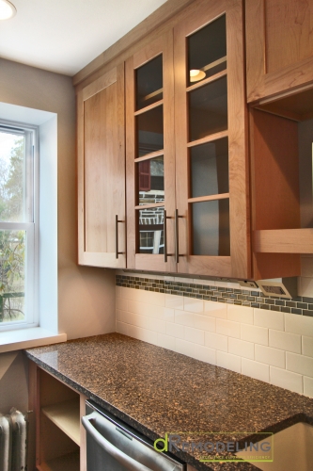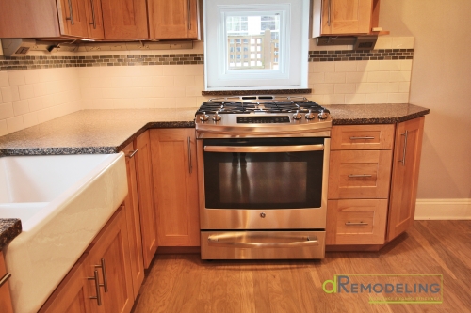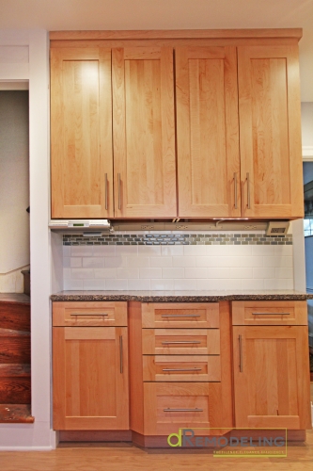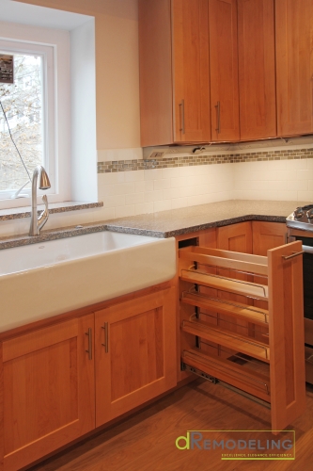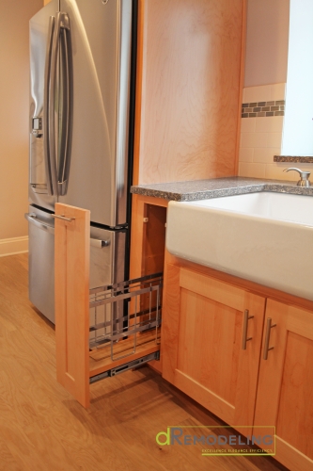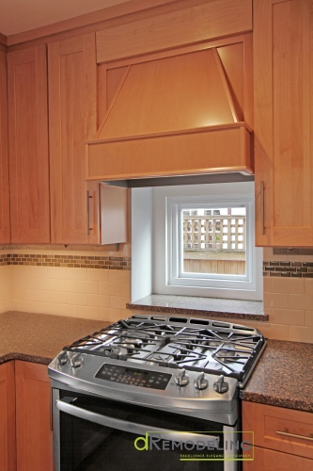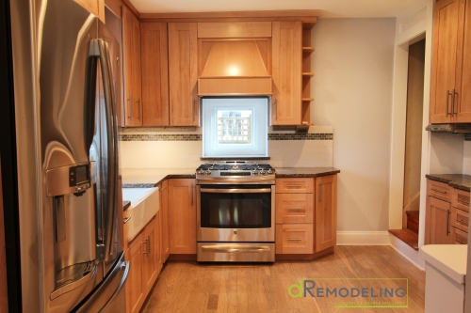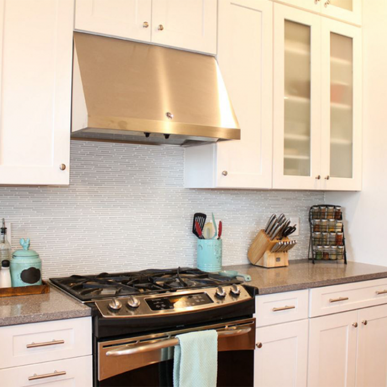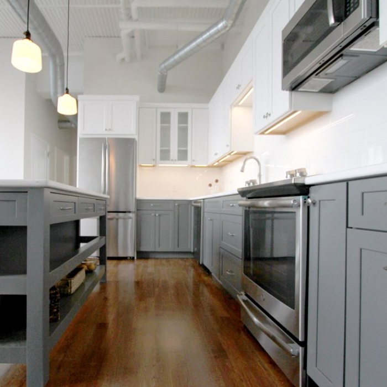Natural Maple Beauty-Kitchen in Mt Airy Philadelphia
Project Description
With a cluttered and outdated kitchen, these clients came to us with the task of refreshing their space while determining if a new cabinetry and appliance layout would be beneficial to them. dRemodeling started by removing the island which clogged the space, and created an additional line of cabinetry dedicated to their small appliances, such as the toaster and coffee maker to free up the rest of the counter space. We additionally moved the range to a spot underneath a brand new window, which brought additional light into the space, and allows the chefs in the house to enjoy a view of the outdoors while cooking. In their adjacent mud room, the clients additionally requested the addition of a service room, in which we included a more utilitarian sink, dishwasher and microwave in addition to more cabinetry storage, all the way down to a special recess in the toekick where they could store their robotic vacuum cleaner.
Kitchen and Bath Design Center location @ 4229 Ridge Avenue Philadelphia PA 19129
Special Features: Apron front sink, Window over range, Service room, Plug mold, Appliance buffet
Dimensions: 12x12
Products Used: Waypoint 650 Maple Cabinetry, Silestone Quartz Countertops, White Subway Tile, Legrand Undercabinet Lighting, Vinyl flooring
Kitchen and Bath Design Center location @ 4229 Ridge Avenue Philadelphia PA 19129
Special Features: Apron front sink, Window over range, Service room, Plug mold, Appliance buffet
Dimensions: 12x12
Products Used: Waypoint 650 Maple Cabinetry, Silestone Quartz Countertops, White Subway Tile, Legrand Undercabinet Lighting, Vinyl flooring
Share


