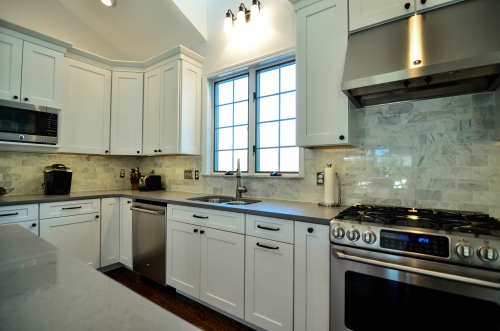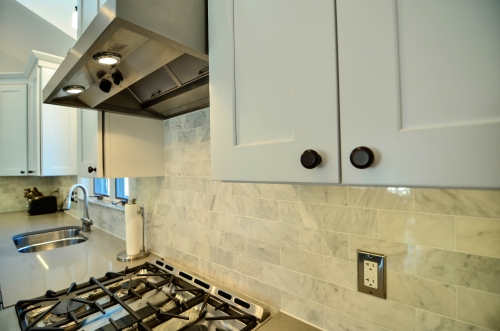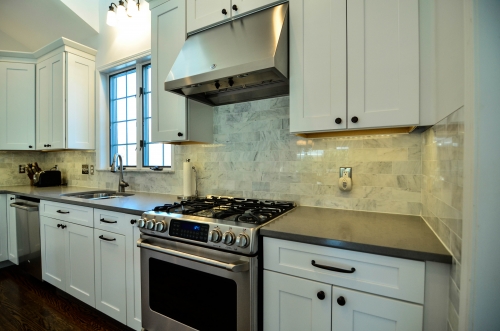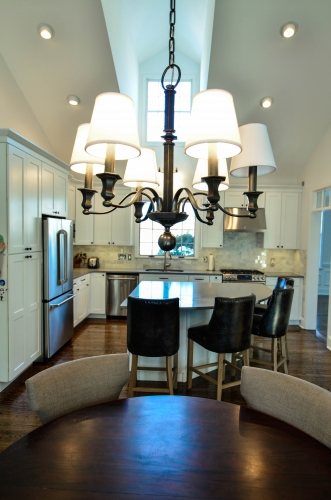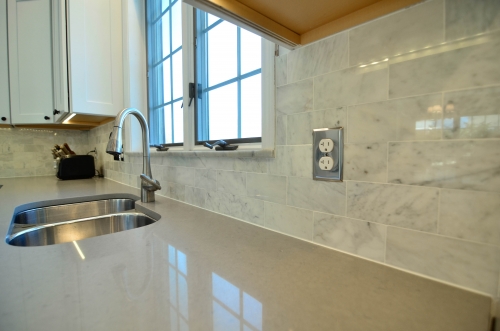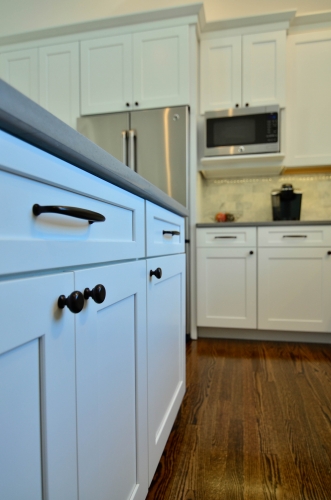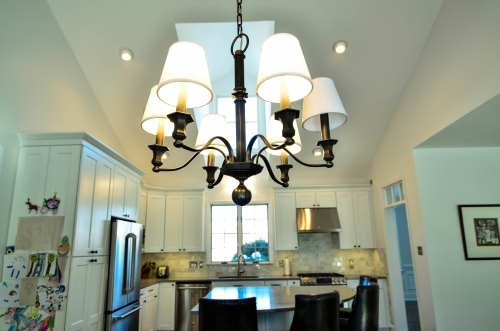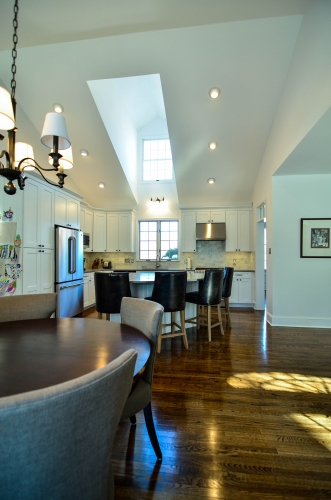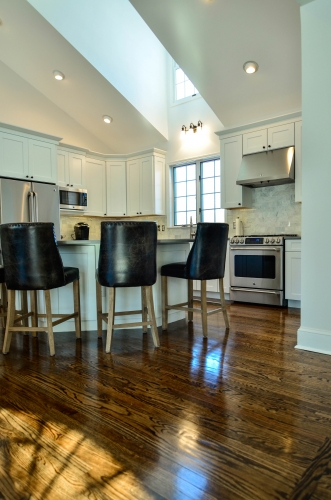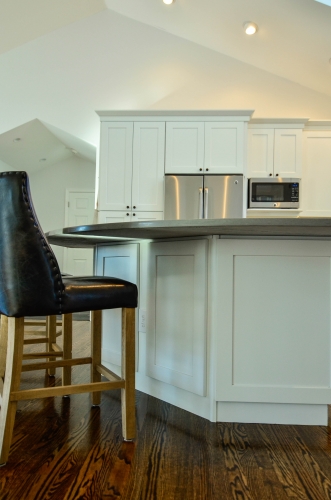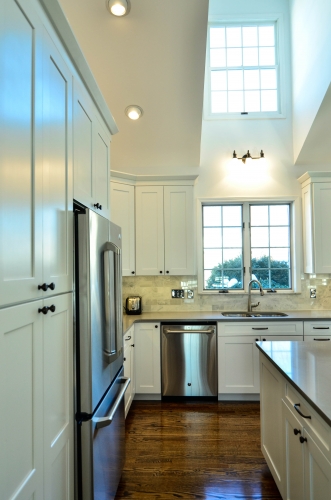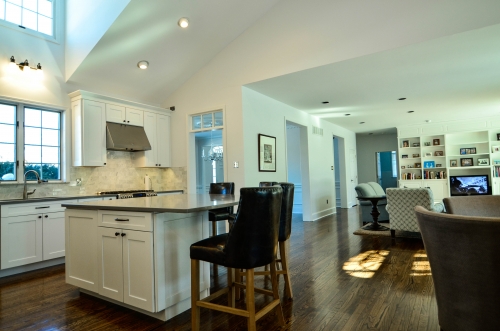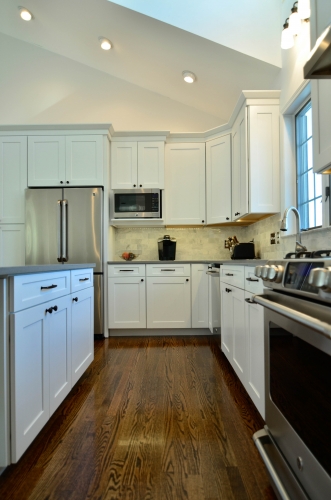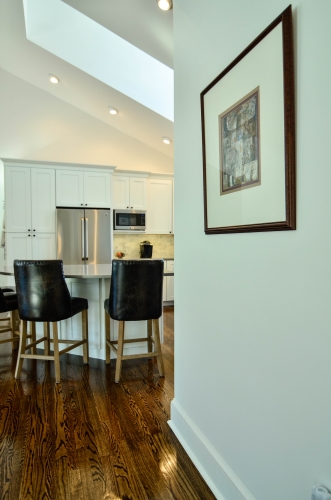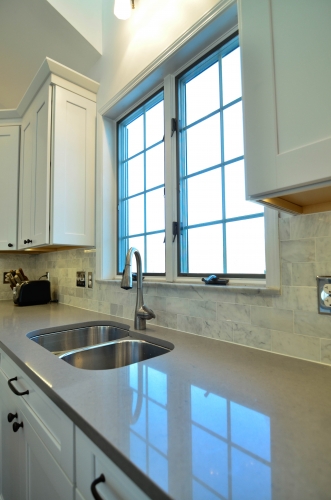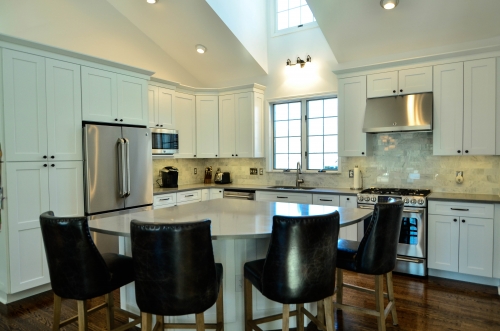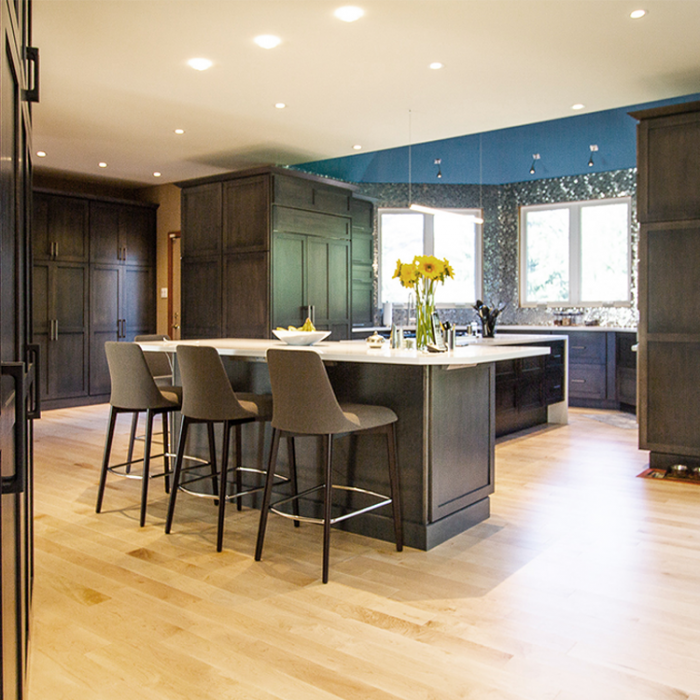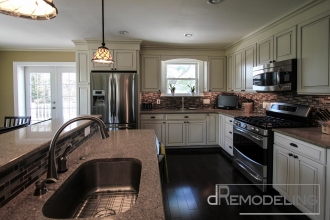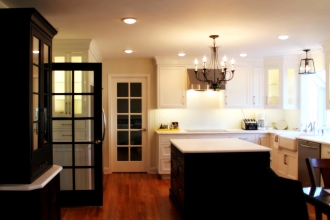Vaulted White Shaker Kitchen Remodel in Huntingdon Valley
Project Description
With tall vaulted ceilings, the clients wanted to create a light and clean eat-in kitchen, that would coordinate with the rest of their transitional furniture and decorations. The existing cherry cabinetry would not have lent itself well to this preferred aesthetic. To achieve their goal, we increased the cabinet height to 42” creating additional verticality to the space, and expanded the island, creating a larger eat-in area that was perfect for their small children to sit at to work on homework while the clients prepared dinner.
The light gray quartz countertops perfectly pull in the light grays of the marbled subway backsplash, adding a touch of contrast without being harsh. Paired with the warmth of the newly finished hardwood floors, the space feels bright and inviting!
Designer: Devin Mearig
dRemodeling Kitchen and Bath Design Center
7709 Ridge Avenue Philadelphia PA 19128
Special Features: Eat-in Island, Marbled Subway Tile, Vaulted Ceiling, Pantry Storage, Curved Countertop
Dimensions: Approximately 15’x20’
Products Used:
Waypoint Shaker Cabinetry; Wood Flooring; Silestone Quartz Countertops; Undermount Sink; Stainless Faucet; Stainless Steel Appliances; Recessed Lighting; Black Hardware
The light gray quartz countertops perfectly pull in the light grays of the marbled subway backsplash, adding a touch of contrast without being harsh. Paired with the warmth of the newly finished hardwood floors, the space feels bright and inviting!
Designer: Devin Mearig
dRemodeling Kitchen and Bath Design Center
7709 Ridge Avenue Philadelphia PA 19128
Special Features: Eat-in Island, Marbled Subway Tile, Vaulted Ceiling, Pantry Storage, Curved Countertop
Dimensions: Approximately 15’x20’
Products Used:
Waypoint Shaker Cabinetry; Wood Flooring; Silestone Quartz Countertops; Undermount Sink; Stainless Faucet; Stainless Steel Appliances; Recessed Lighting; Black Hardware
Share


