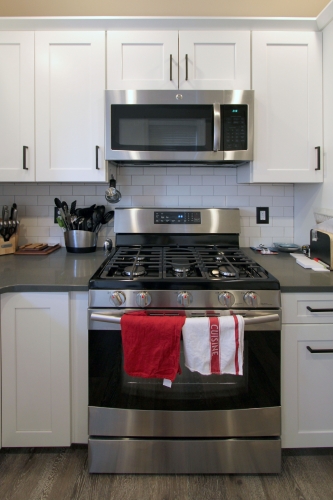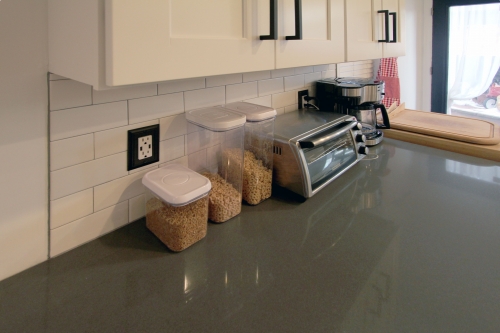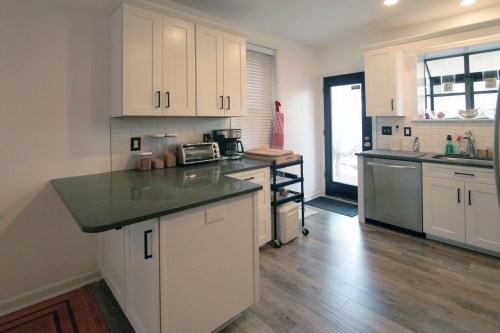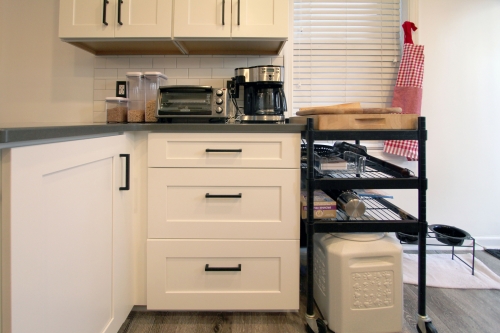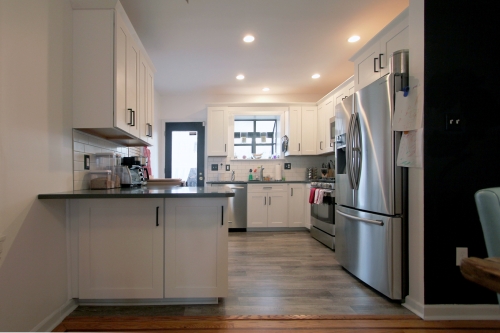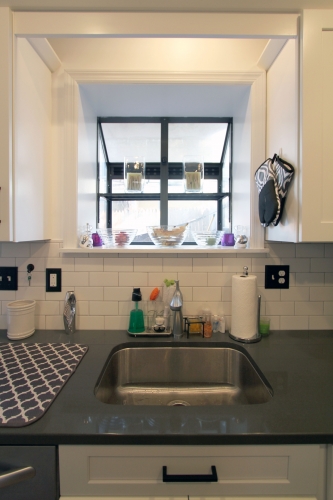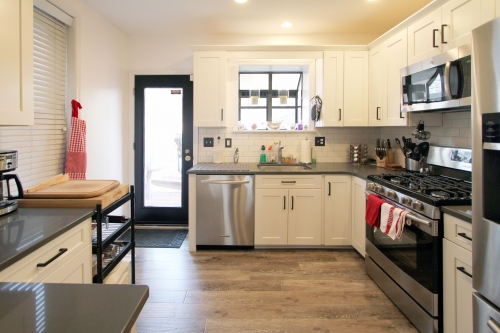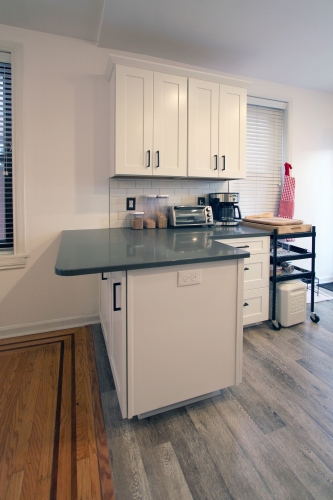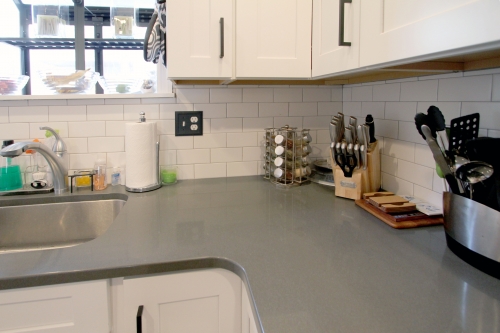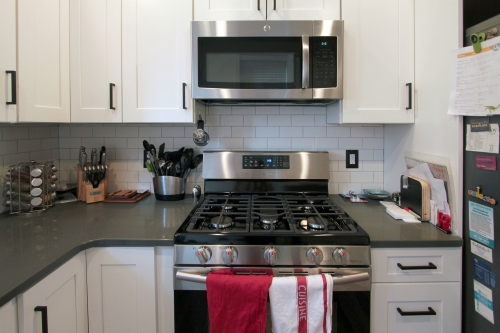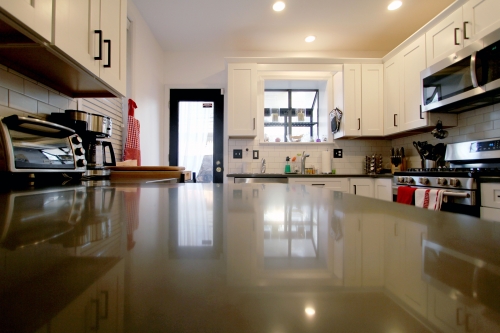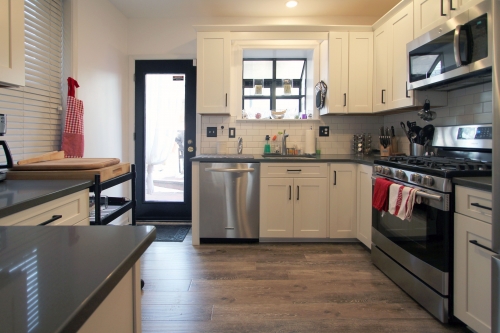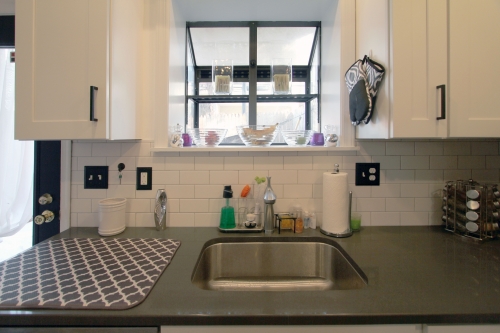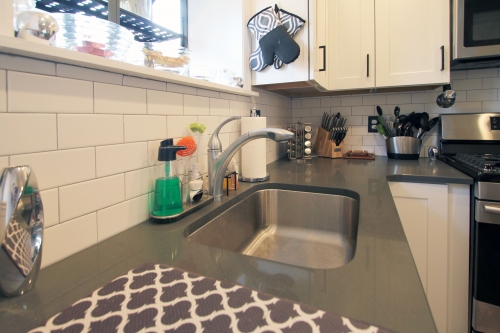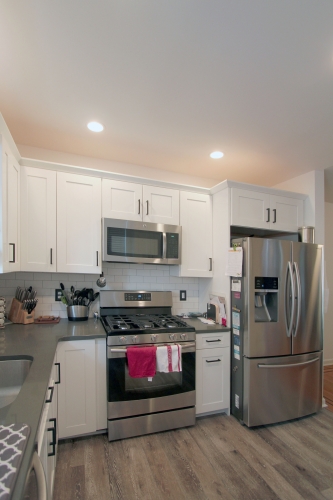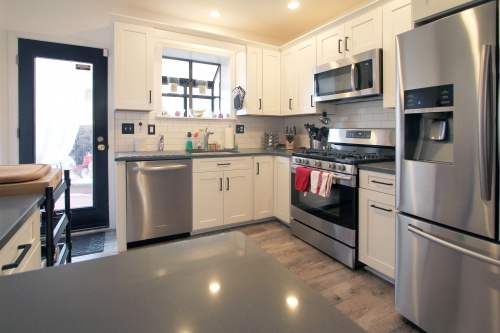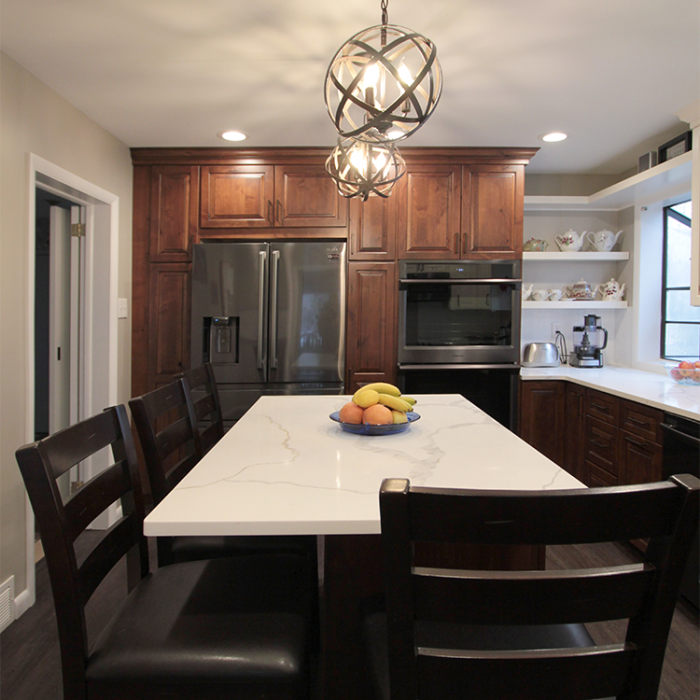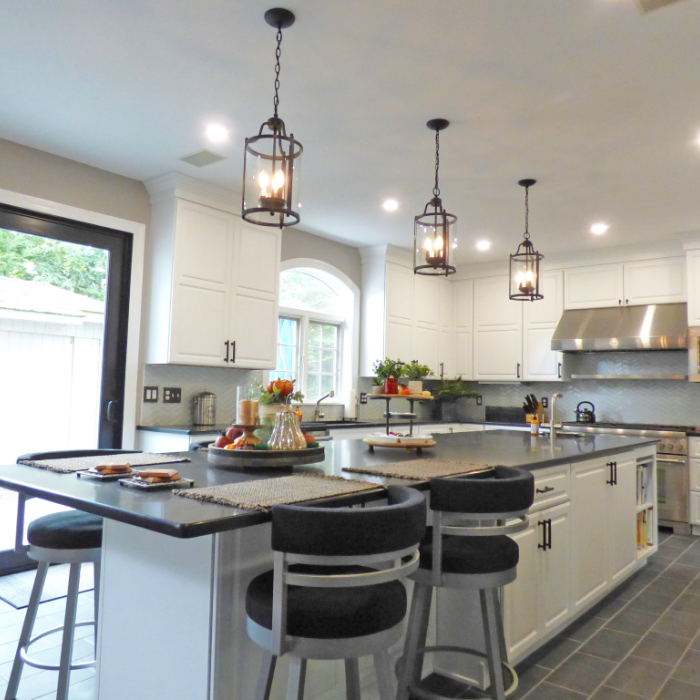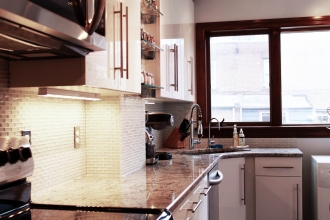Small Kitchen Remodel in Fairmount -Philadelphia
Project Description
With such a small space to work within, dRemodeling had their work cut out for themselves for this transitional kitchen remodel. The goal was to increase the storage space in the kitchen while creating more of an open-concept space. Located within a rowhome in the rising Fairmount section of Philadelphia, another important consideration was the introduction of light into the space.
Working with the client, dRemodeling developed an open concept plan, tearing down the existing barrier between the kitchen and the dining room, allowing the light from both the front and rear of the house to intermingle and brighten the interior of the home. The cabinetry layout was designed to accommodate additional seating at the peninsula further incorporating the two spaces. Painted white cabinetry, and a white subway tile backsplash were chosen to bounce light from surface to surface, and to keep the space from feeling overdesigned within the limited space. Contrast was brought into the room through the darker quartz countertop and the neutral wood look of the laminate flooring.
dRemodeling Kitchen and Bath Design Center located @ 4229 Ridge Avenue Philadelphia PA 19129
Special Features: Eat-in Peninsula, Subway tile, Chalkboard Wall
Dimensions: Approximately 10’x12’
Products Used: Waypoint Shaker Cabinety; Laminate Flooring; Silestone Quartz Countertops; Undermount Sink; Kohler Forte Faucet; Stainless Steel Appliances; Recessed Lighting; Top Knobs Black Hardware
Working with the client, dRemodeling developed an open concept plan, tearing down the existing barrier between the kitchen and the dining room, allowing the light from both the front and rear of the house to intermingle and brighten the interior of the home. The cabinetry layout was designed to accommodate additional seating at the peninsula further incorporating the two spaces. Painted white cabinetry, and a white subway tile backsplash were chosen to bounce light from surface to surface, and to keep the space from feeling overdesigned within the limited space. Contrast was brought into the room through the darker quartz countertop and the neutral wood look of the laminate flooring.
dRemodeling Kitchen and Bath Design Center located @ 4229 Ridge Avenue Philadelphia PA 19129
Special Features: Eat-in Peninsula, Subway tile, Chalkboard Wall
Dimensions: Approximately 10’x12’
Products Used: Waypoint Shaker Cabinety; Laminate Flooring; Silestone Quartz Countertops; Undermount Sink; Kohler Forte Faucet; Stainless Steel Appliances; Recessed Lighting; Top Knobs Black Hardware
Share


