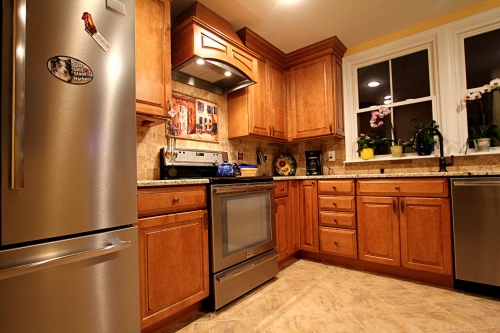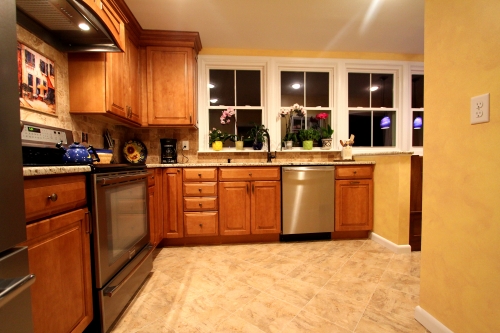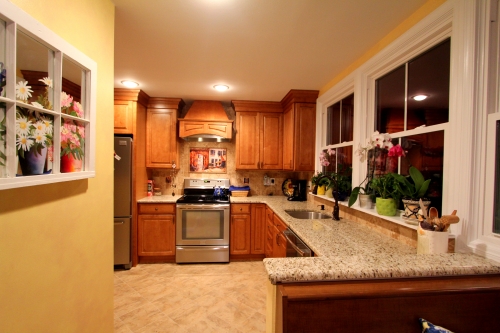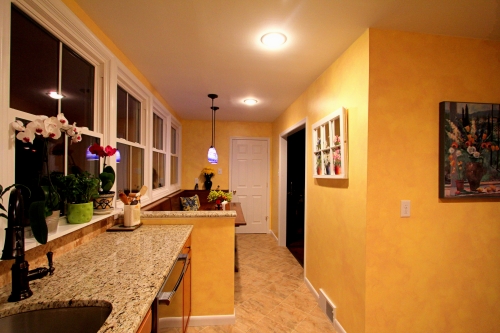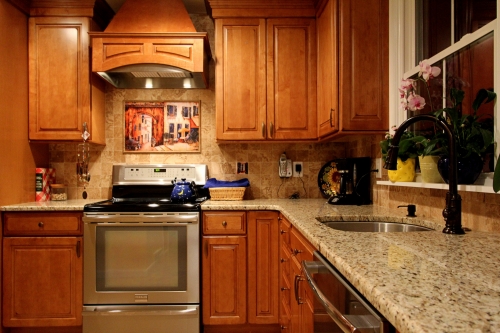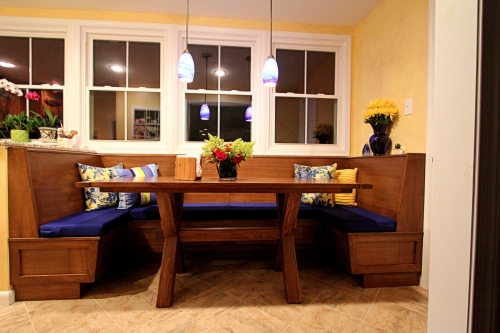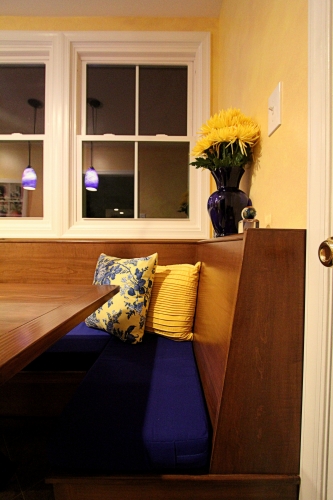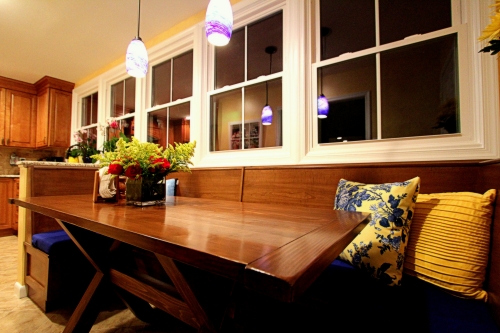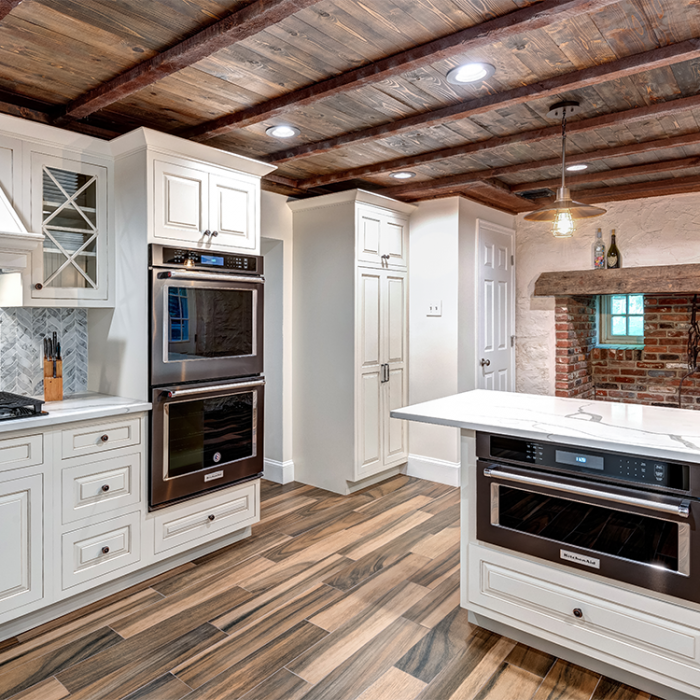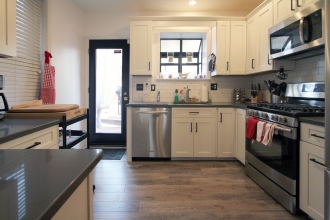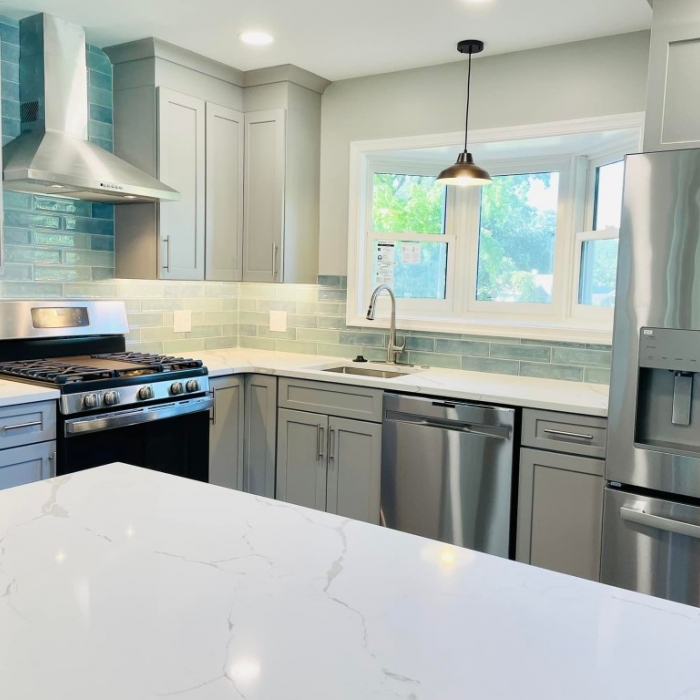Bright and Cozy Lower Merion Kitchen Remodeling
Project Description
This remodel was located in Merion Station, Pennsylvania, an historic and quant part of the Philadelphia suburbs. The client’s kitchen was extremely outdated and clustered, calling for major renovations to transform the space. The vision was “French Country Style” and this kitchen was filled with plenty of natural lighting, warm colors, and an inviting atmosphere to achieve this goal.
The old cabinets were replaced with warm maple wood cabinets and neutral tiles replaced the flooring. The sunshine colored walls compliment the browns hues of the kitchen perfectly, creating a coziness within the space. To allow for more natural lighting in the room, a whole new wall of windows was integrated along one side of the kitchen. The cabinetry originally ran along this wall, but by expanding into an L-shape, more storage and counterspace was created. A cute breakfast nook, custom built to fit the dimensions of the space, fits neatly into the corner. The wooden bench and tables provide a comfortable congregating area that was sorely missed in the original kitchen.
The new bright, airy kitchen provides more counter space and plenty of space to prepare meals. The expansion has allowed the cooking and dining area to merge, creating a seamless harmony between the two.
The old cabinets were replaced with warm maple wood cabinets and neutral tiles replaced the flooring. The sunshine colored walls compliment the browns hues of the kitchen perfectly, creating a coziness within the space. To allow for more natural lighting in the room, a whole new wall of windows was integrated along one side of the kitchen. The cabinetry originally ran along this wall, but by expanding into an L-shape, more storage and counterspace was created. A cute breakfast nook, custom built to fit the dimensions of the space, fits neatly into the corner. The wooden bench and tables provide a comfortable congregating area that was sorely missed in the original kitchen.
The new bright, airy kitchen provides more counter space and plenty of space to prepare meals. The expansion has allowed the cooking and dining area to merge, creating a seamless harmony between the two.
Share


