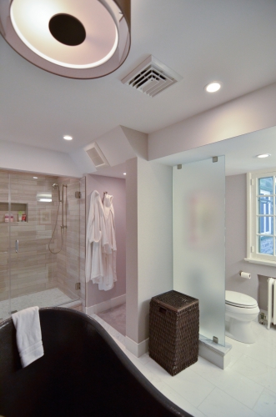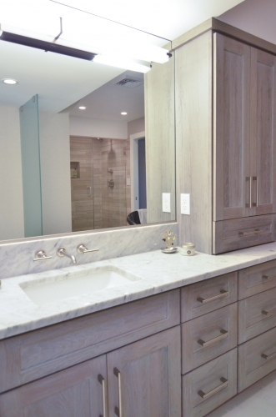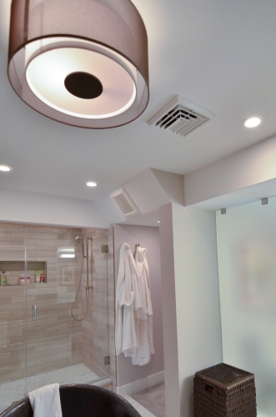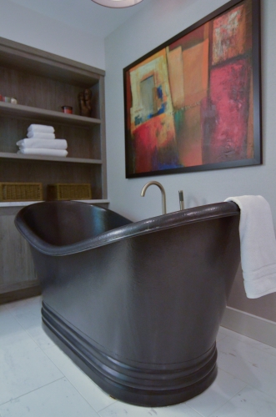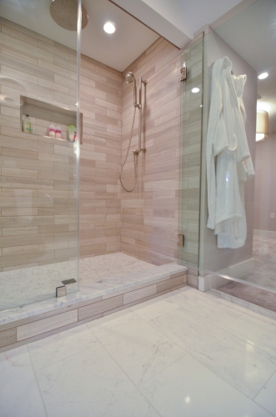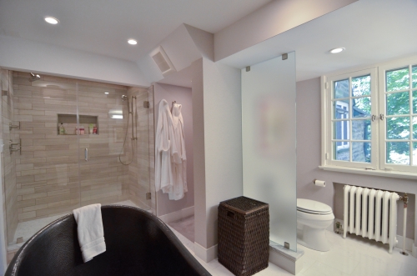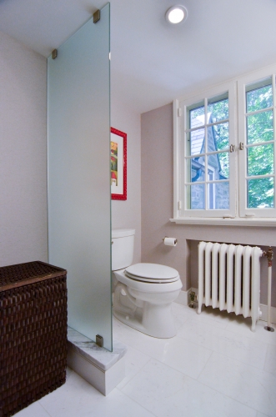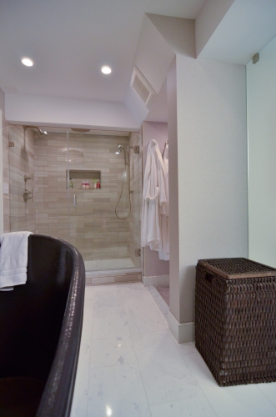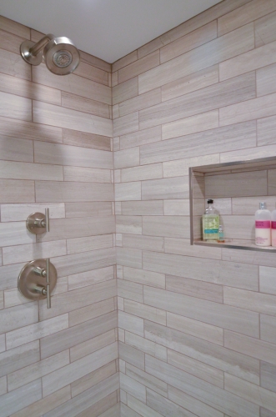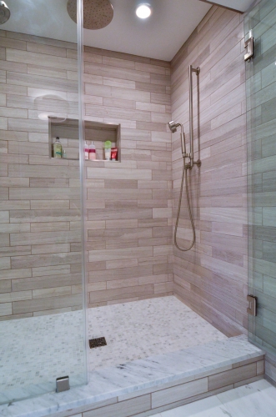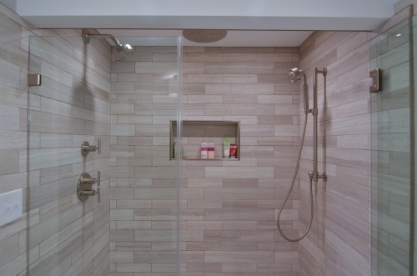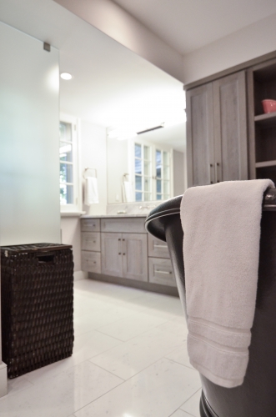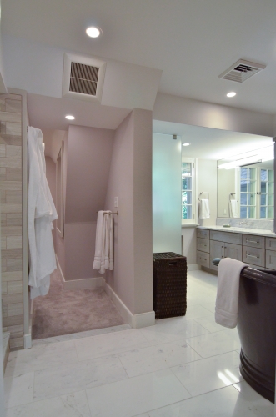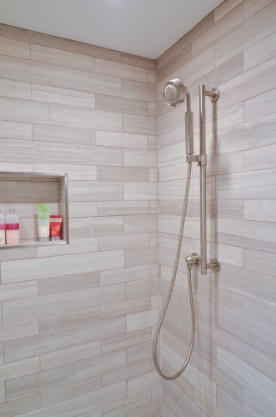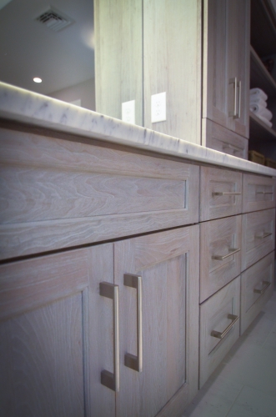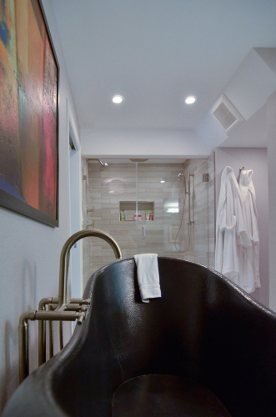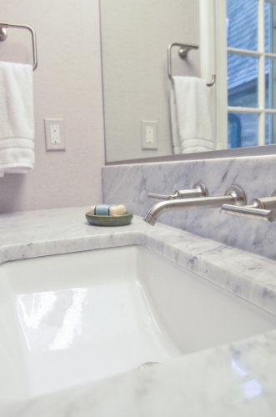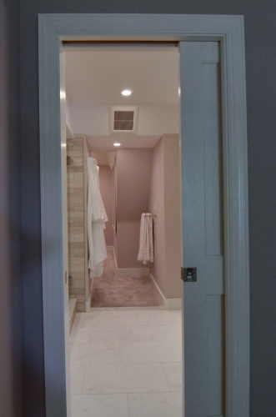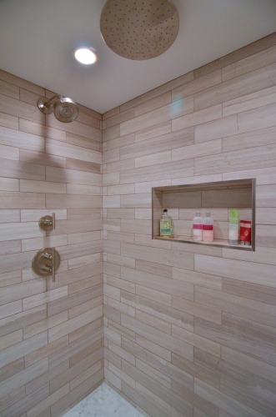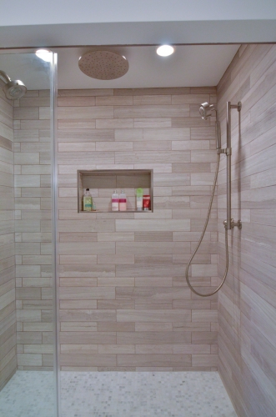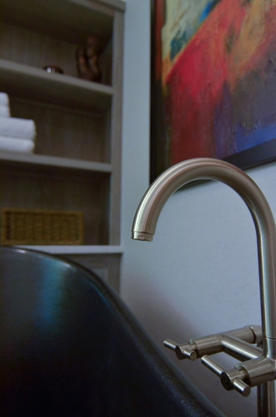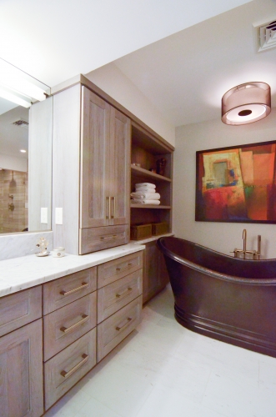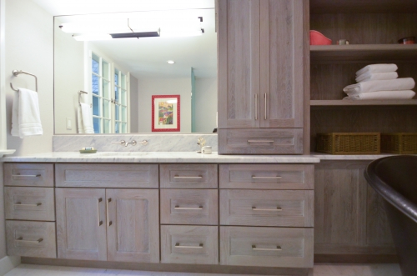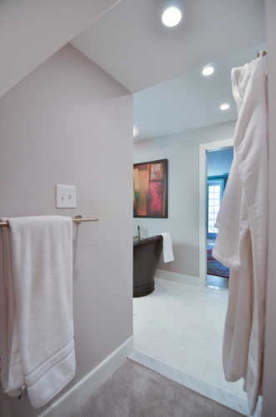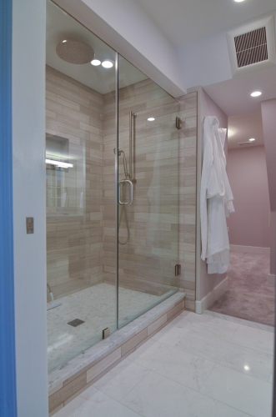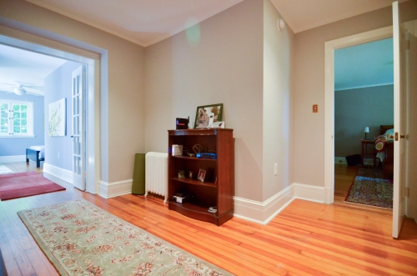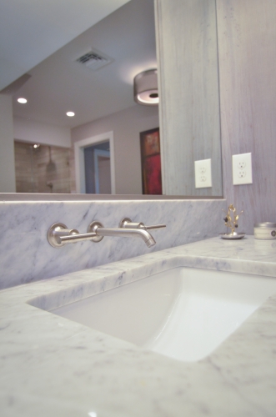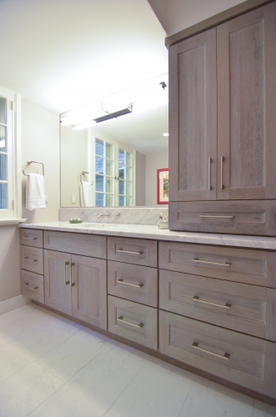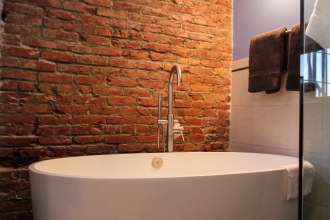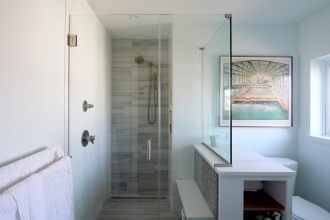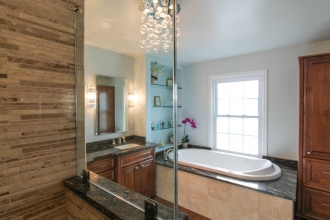Industrial High End Bathroom Remodel in Chestnut Hill
Project Description
This bathroom came a long way from its previous (original) layout and materials selection. The tile was cracking and old fixtures were failing, and while we were at it, we expanded the previously small master bathroom into a luxurious master suite. Including a large vanity with plenty of storage, a separate soaking tub and shower enclosure, toilet with a frosted glass privacy wall, and brand new walk-in closet, this bathroom did not spare any expense.
The vanity is featured in Dura Supreme’s weathered wood finish, and paired with the copper soaking tub these two industrial features juxtapose perfectly with the cleaner contemporary lines of the shower glass and tile.
dRemodeling Kitchen and Bath Design Center
Special Features: Weathered Wood Vanity, Copper Soaking Tub, Master Suite, Frosted Glass Privacy Panel
Dimensions: 12’ x 15’
The vanity is featured in Dura Supreme’s weathered wood finish, and paired with the copper soaking tub these two industrial features juxtapose perfectly with the cleaner contemporary lines of the shower glass and tile.
dRemodeling Kitchen and Bath Design Center
Special Features: Weathered Wood Vanity, Copper Soaking Tub, Master Suite, Frosted Glass Privacy Panel
Dimensions: 12’ x 15’
Share


-1477340254.jpg)
